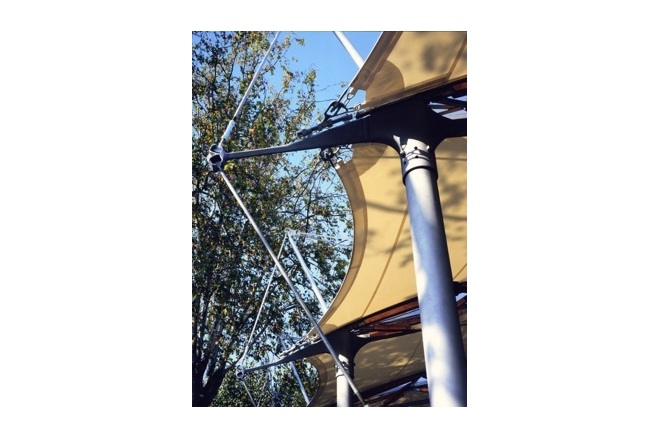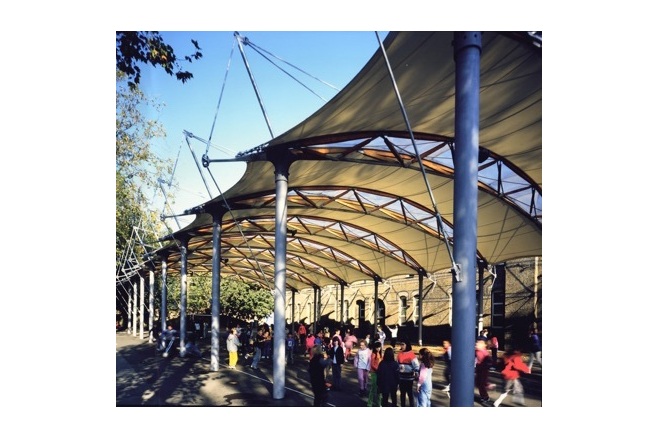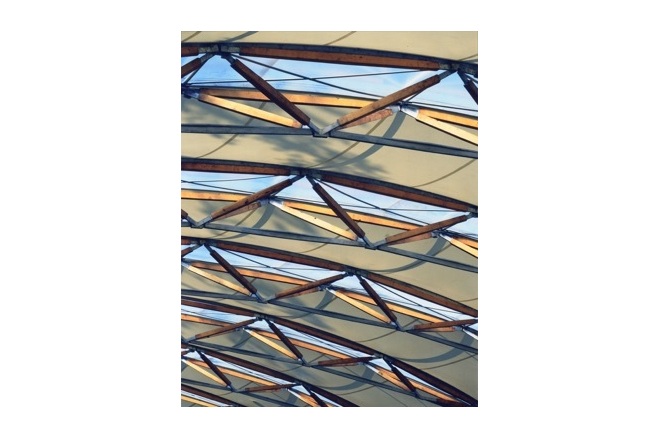project
Spanish School London
General information
-
Location address
London
-
Location country
United Kingdom
-
Year of construction
1998
-
Function of building
Education
-
Degree of enclosure
Open structure
-
Climatic zone
Temperate - cold winters and mild summers
-
Number of layers
mono-layer
-
Type of application of the membrane
covering
-
Primary function of the tensile structure
- Rain protection
Description
The school is housed in a former convent in a densely developed urban district. The roof was erected over part of the playground for sporting purposes and to provide protection during bad weather.
The roof construction consists of trussed timber girders with purpose-made cast-aluminium connecting nodes. The trusses are fixed to steel columns with cast-steel head elements that also incorporate a system for tensioning the structure. A translucent fabric covering is stretched between the girders.
Description of the environmental conditions
Material of the cover
-
Cable-net/Fabric/Hybrid/Foil
Fabric
Main dimensions and form
Duration of use
-
Temporary or permanent structure
Permanent
-
Design lifespan in years
11-20
Involved companies
-
Architects
Dols Wong
-
Engineers
Barton Engineers
Editor
-
Editor
Marijke M. Mollaert




