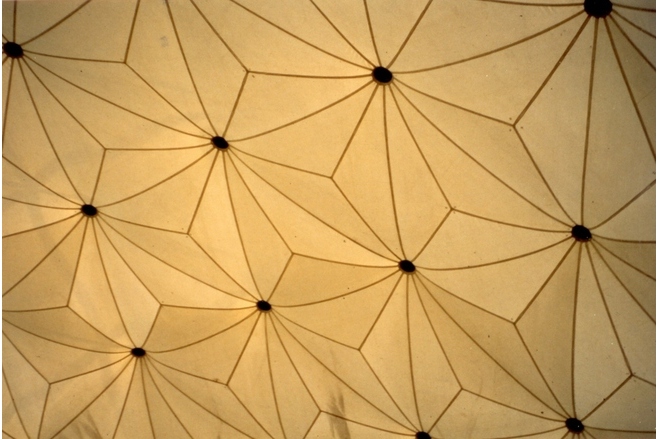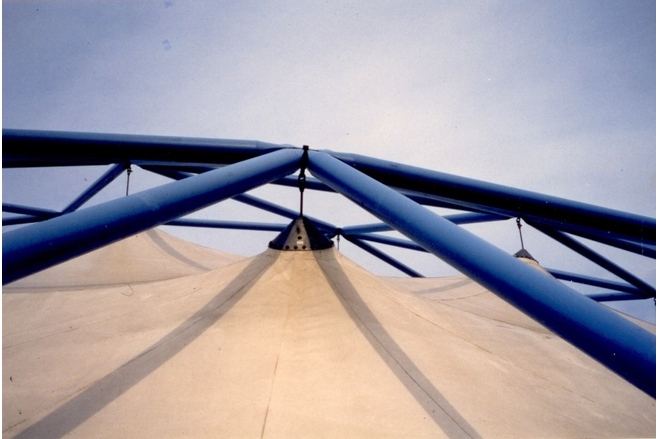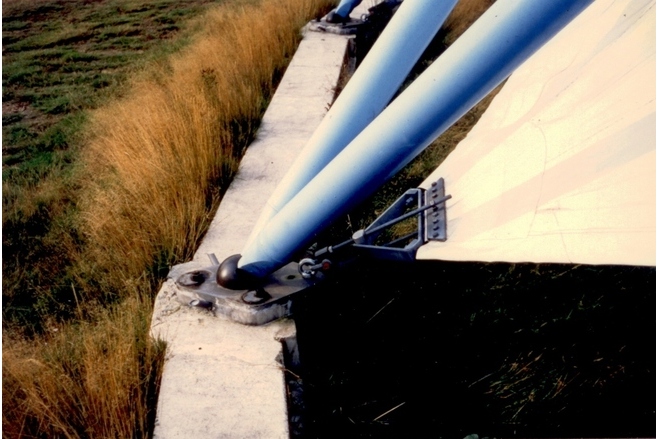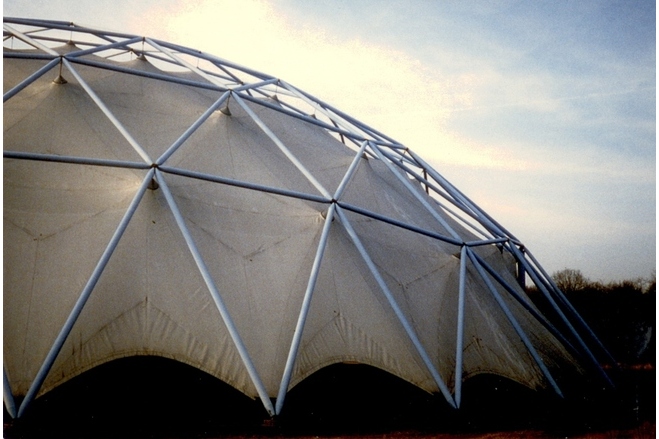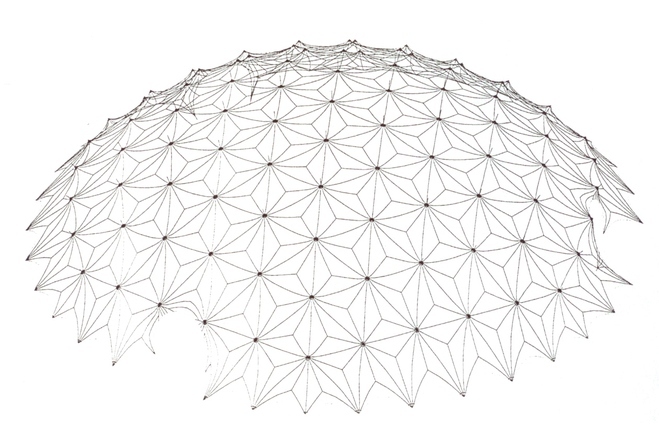project
Roof of a laboratory, TU Eindhoven
General information
-
Location address
Eindhoven
-
Location country
Netherlands
-
Year of construction
1990
-
Function of building
Laboratories & research centres
-
Degree of enclosure
Fully enclosed structure
-
Climatic zone
Temperate - cold winters and mild summers
-
Number of layers
mono-layer
-
Primary function of the tensile structure
- Daylight gains
- Rain protection
- Space defining elements
- Wind protection
Description
Membrane tensioned in a geodesic dome (steel bars, Adjustable Lattice Connector)
Description of the environmental conditions
Material of the cover
-
Cable-net/Fabric/Hybrid/Foil
Hybrid
-
Material Fabric/Foil
Polyester
-
Material coating
PVC
Main dimensions and form
-
Covered surface (m2)
3000
-
Maximum height (m)
15
-
Total length (m)
52
-
Total width (m)
52
-
Form single element
Anticlastic
-
Form entire structure
Synclastic
Duration of use
-
Temporary or permanent structure
Temporary
Involved companies
-
Architects
Huisman
-
Engineers
Huisman, Wim, TU Eindhoven, vakgroep Konstructief Ontwerpen
Editor
-
Editor
Marijke M. Mollaert


