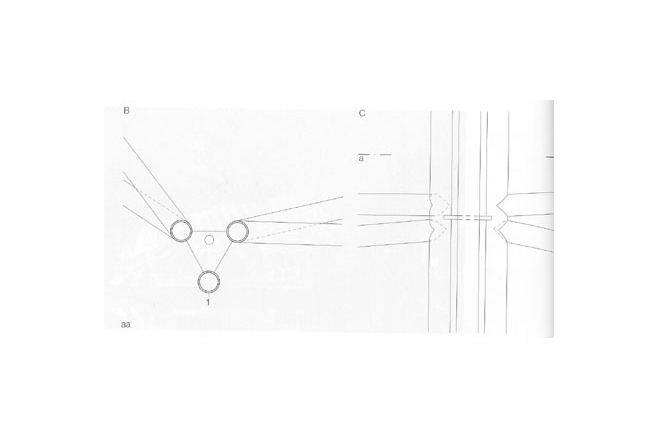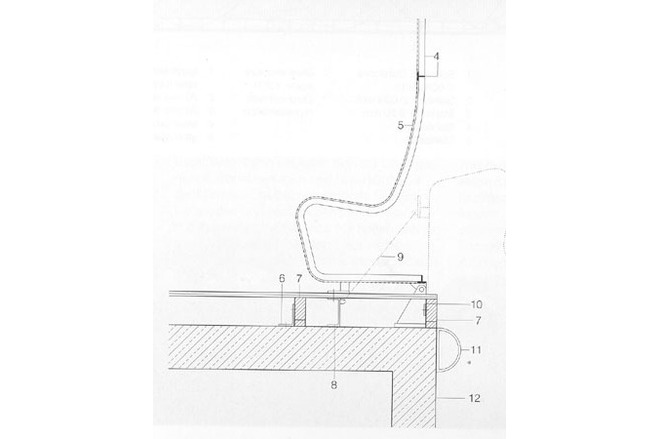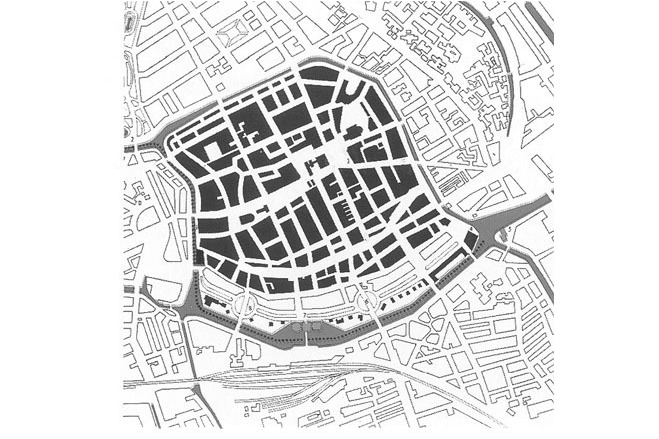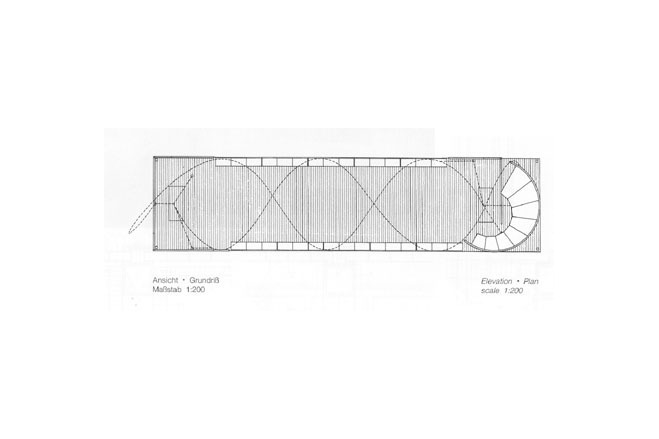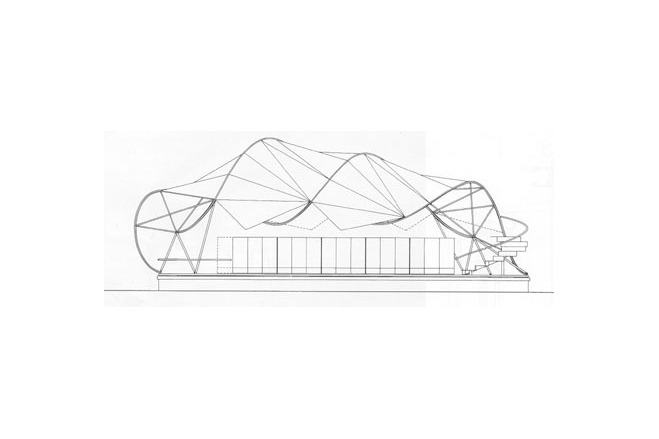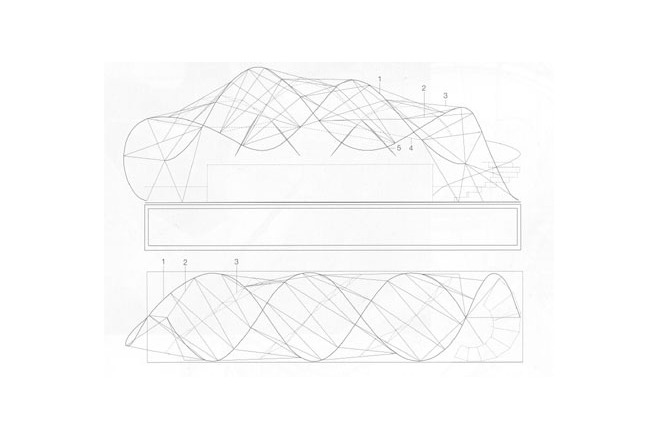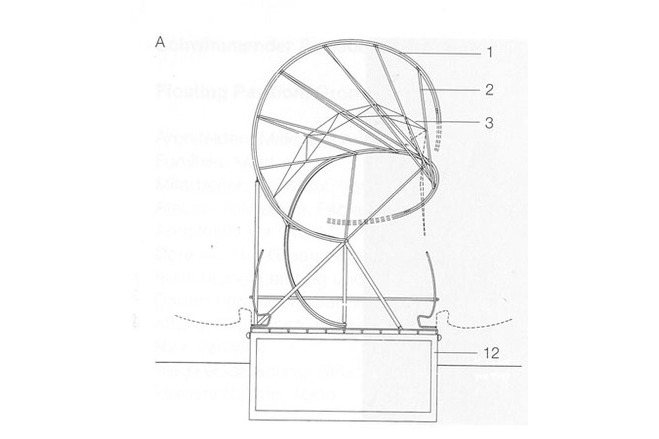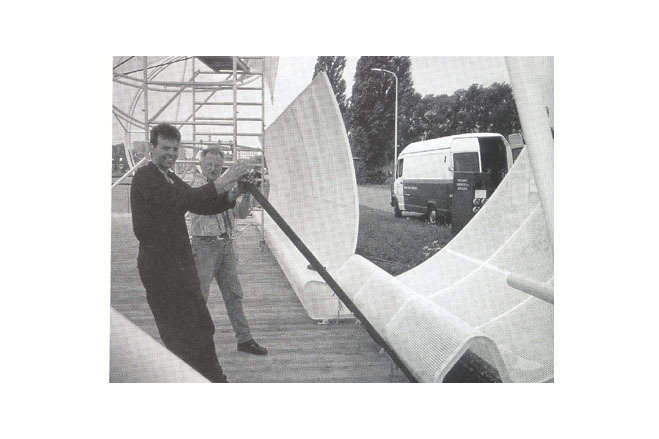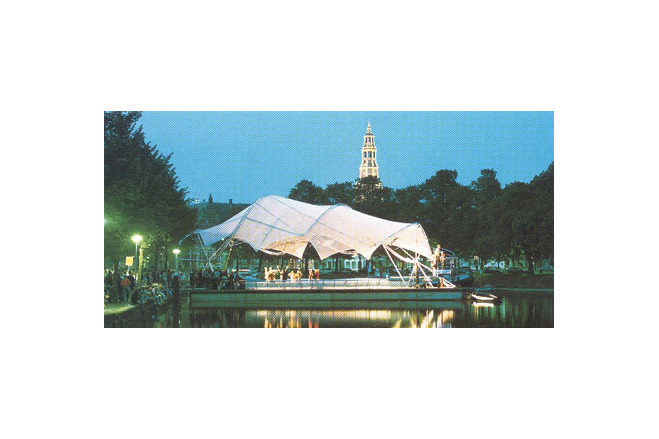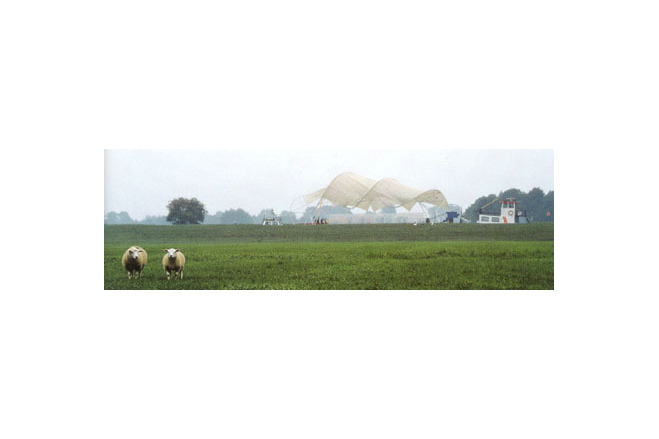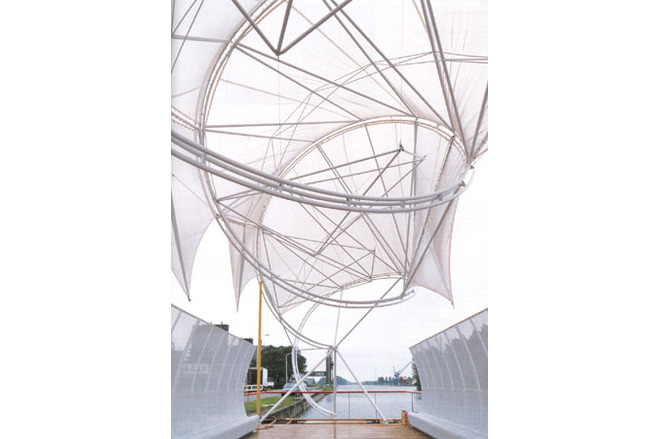Floating Pavilion in Groningen (Netherlands)
General information
-
Location address
Groningen
-
Location country
Netherlands
- Year of construction
-
Function of building
Entertainment & recreation
-
Climatic zone
Temperate - cold winters and mild summers
Description
The floating pavilion was designed as a stage for various events and can be towed to different locations on the canals of Groningen. Its architectural form was inspired by concepts of movement, dream , surprise, etc. The raft-like concrete structure at the base - 25m long, 6m wide and 2,8m high - houses dressing rooms, sanatary facilities and accomodation for performers. Its top surface forms the stage, om each of the long edges of which is a single row of high-backed, folding metal seats. The roof consists of two spiral elements that coil in opposite directions, with a translucent polyester membrane spanned between them. It conveys an impression of lightness and makes this mobile pavilion a striking spectacle in its own.
[Detail 8/1998, Mobile Structures, p 1428]
Description of the environmental conditions
Material of the cover
-
Cable-net/Fabric/Hybrid/Foil
Foil
-
Material Fabric/Foil
Polyester
-
Material coating
PVC
Main dimensions and form
-
Covered surface (m2)
150
-
Total length (m)
25
-
Total width (m)
6
Duration of use
-
Temporary or permanent structure
Permanent
-
Convertible or mobile
Convertible and mobile
-
Design lifespan in years
00-05
Involved companies
-
Architects
Maki and Associates
-
Engineers
Structural Design Group Corp.
Editor
-
Editor
Marijke M. Mollaert


