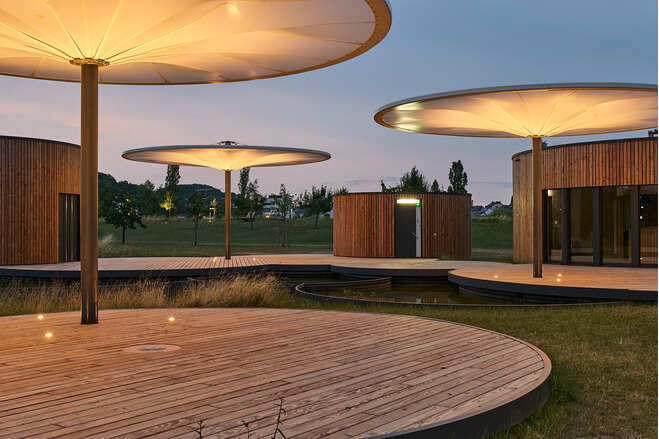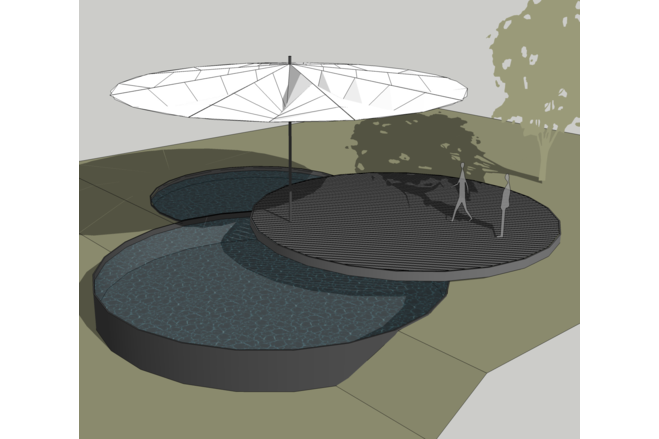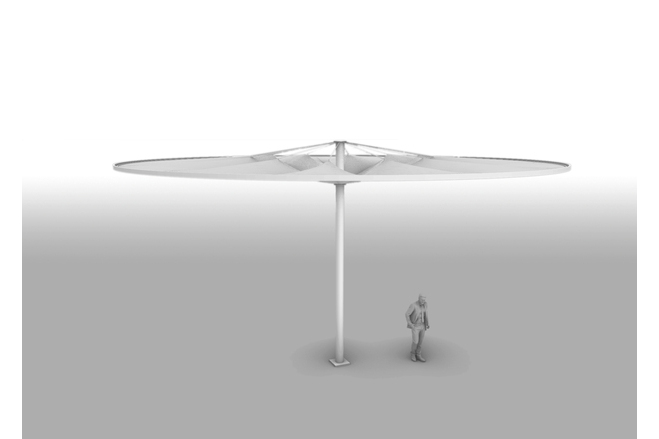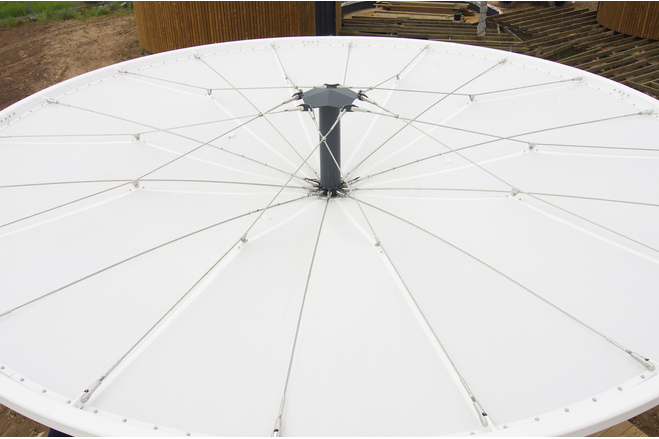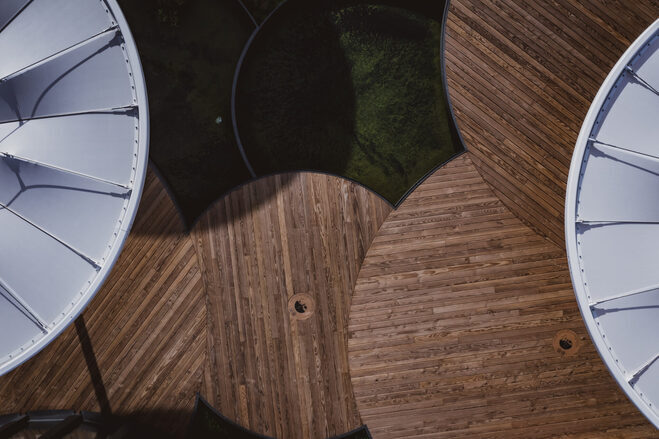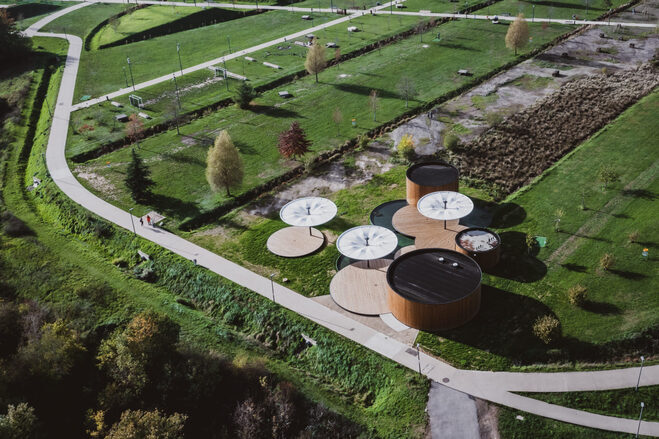Tensile membrane for three umbrellas
General information
-
Home page
www.ney.partners
-
Location address
Park Um Belval, Sanem
-
Location country
Luxembourg
-
Year of construction
2022
-
Name of the client/building owner
City of Sanem
-
Function of building
Public spaces
-
Degree of enclosure
Open structure
-
Climatic zone
Temperate - cold winters and mild summers
-
Number of layers
mono-layer
-
Type of application of the membrane
covering
-
Primary function of the tensile structure
- Rain protection
Description
The Belval Pavilion canopies feature a lightweight, cable-suspended, undulating fabric of eight meters in diameter. The conceptual design process began with an initial architectural sketch of radially folded sur-faces, forming a high point in the centre. Conventionally, single-mast membrane canopy structures often rely on radially arranged truss frames in order to carry the load from the fabric with the combination of tension and compression members lying in the same plane. In contrast, the Belval canopies utilize a large perimeter ring suspended from the mast, thereby eliminating the need for thick beams in compression or bending. This resulted in an almost unobstructed view through the membrane surface.
Another aspect defining the overall form of the fabric was the fixation detailing at the centre. The origami-like shape of the initial sketch would have resulted in a congested central point, where multiple sheets of fabric converge at a single point, posing difficulties in fixation details and inspection. This observation led to the final form, in which the fabric is attached on the same height level both at the central mast and gently articulated in the middle of the span. This articulation generates a surface undulation, creating the canopy’s unique appearance.
One canopy consists of a 50m² Tenara fabric, top and bottom 12mm diameter stainless steel cables, and polyester belts, all fixed to the central mast (219mm diameter tube) and the perimeter steel profile (10cm rectangular hollow tube). The calculation was conducted in accordance with the relevant part of the Eurocode, considering symmetric and asymmetric wind loads derived from isolated pitched canopy. The critical element in dimensioning was the perimeter ring which is in com-pression, tending to buckle in the out-of-plane direction under maxi-mum wind load. The detailed study also revealed a rotational instability of the ring around the mast, which was addressed by arranging the crossing of the top cables to avoid a singular rotation point.
At the central mast, small drainage holes integrate water evacuation in the structural galvanized tube. Extra vertical holes are provided for overflow water in case the primary drainage is blocked. Polyester belts were used to maintain the surface articulation as originally in-tended. The belts are connected to an aluminium profile, which is simply bolted through the fabric and suspended to the cable using plied steel plate.
Description of the environmental conditions
General comments, links
This project has been awarded the German Design Award 2024 in the category conceptual ar-chitecture.
Material of the cover
-
Cable-net/Fabric/Hybrid/Foil
Fabric
-
Material Fabric/Foil
Tenara 4T40HF
Main dimensions and form
-
Covered surface (m2)
150
Duration of use
-
Temporary or permanent structure
Permanent
Involved companies
-
Architects
Bebunch
-
Engineers
Ney & Partners
-
Contractors
Pfeifer Seil- und Hebetechnik GMBH
-
Suppliers
Sefar AG
Editor
-
Editor
Evi Corne


