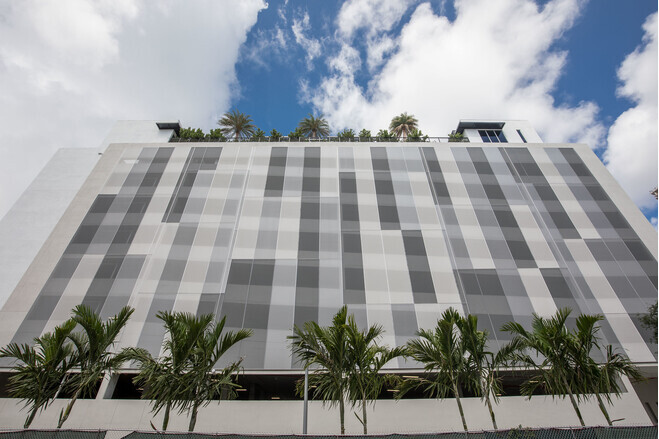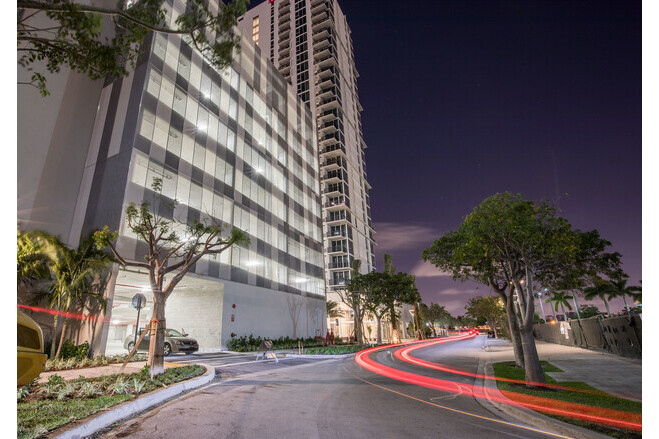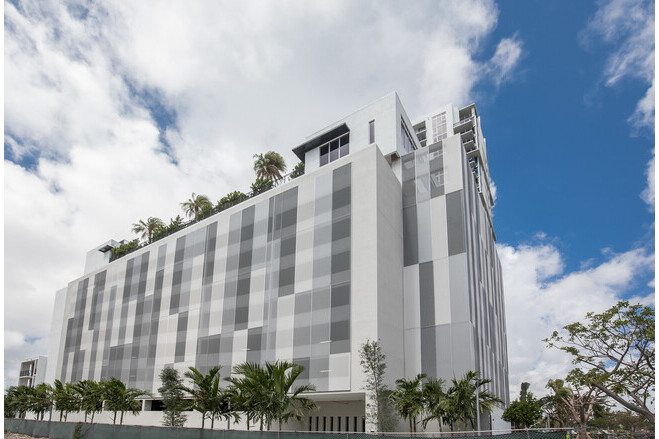Multi storey car park Miami Midtown 8 Tower
General information
-
Location address
NE 1st Ave, Miami, Florida
-
Location country
United States
-
Year of construction
2018
-
Name of the client/building owner
Kast Construction
-
Function of building
Vehicle services
-
Degree of enclosure
Open structure
-
Climatic zone
Tropical - hot and wet all year
-
Number of layers
mono-layer
-
Type of application of the membrane
attached
-
Primary function of the tensile structure
- Sun protection
- Wind protection
Description
Car parks are often wrapped in costly façades of metal sheets for example. These common façade systems usually trigger an elaborate ventilation effort. Having a textile wrap with considerable open area means that the client can save a lot of effort and money on ventilation systems. The textile façade does not count as an enclosure and hence the air ventilates freely.
The multi storey car park was designed by Stantec, the internationally operating interdisciplinary engineering and design firm. Together with the façade experts from structurflex they developed the design and colour concept for the tensioned façade. It is made of Mehler Texnologies TF400 vinyl coated polyester mesh. The tensile façade was installed in 2018.
FlexFaçades by structurflex is a specialist in tensile fabric façades and fabric cladding. The distinguished façade of the Miami car park provides protection from wind and solar glare. The façade in different shades of grey wraps the main visual parts of the building. At the same time people can still easily look to the outside.
Description of the environmental conditions
Material of the cover
-
Cable-net/Fabric/Hybrid/Foil
Fabric
-
Material Fabric/Foil
Valmex® TF400
Main dimensions and form
-
Form entire structure
Flat appearance
Duration of use
-
Temporary or permanent structure
Permanent
Involved companies
-
Architects
Stantec
-
Contractors
structurflex
-
Suppliers
Low & Bonar GmbH
Editor
-
Editor
Evi Corne




