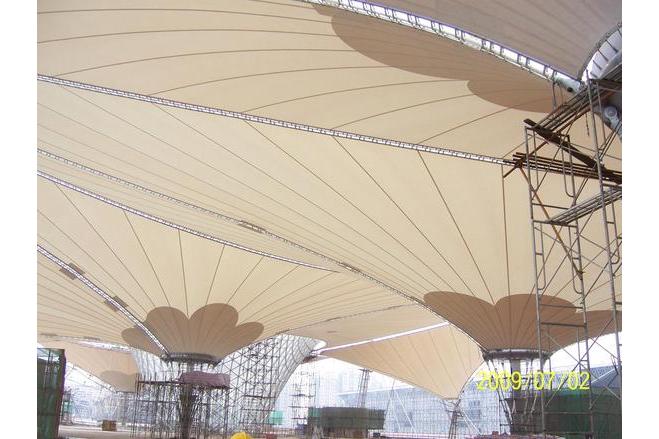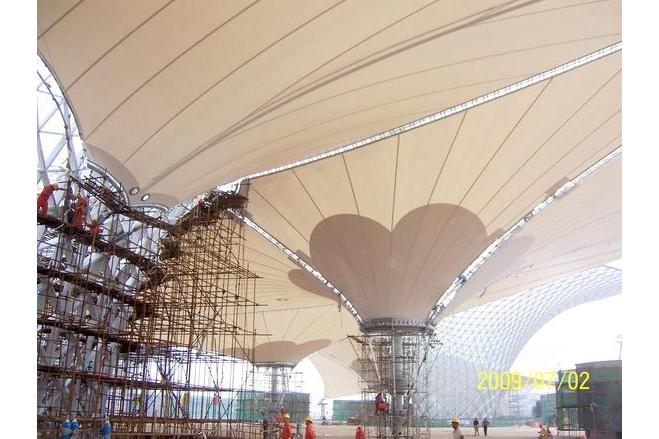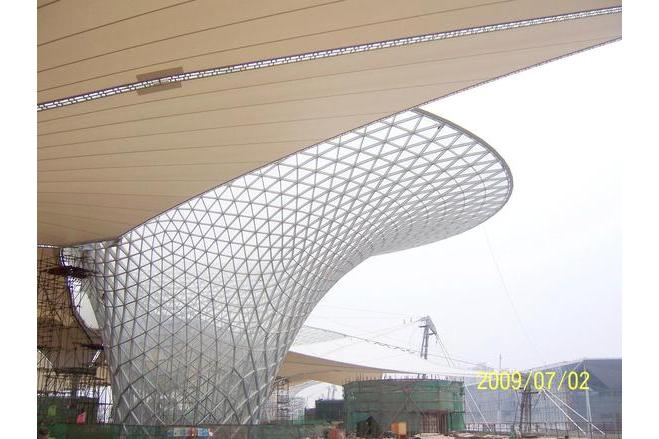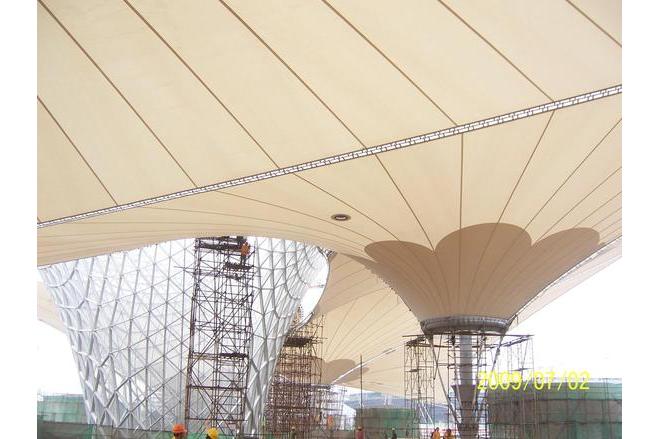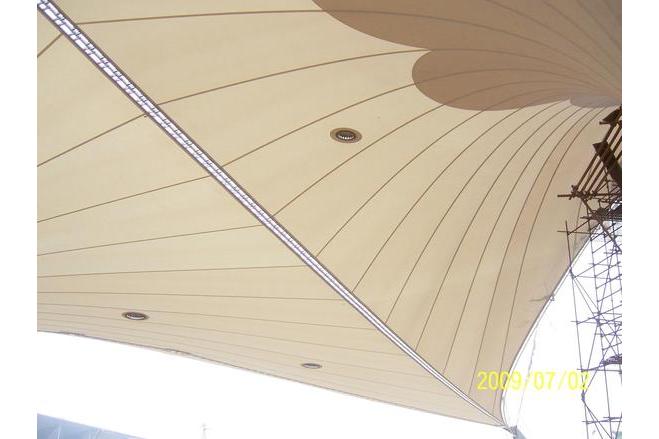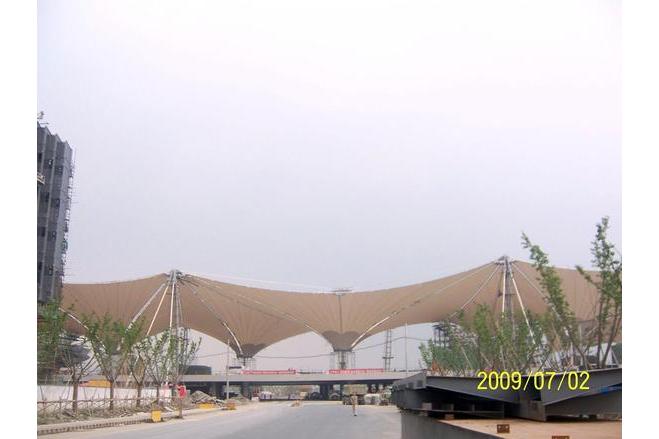Shanghai World Expo Boulevard
General information
-
Home page
www.chemfab.com
-
Location address
Shanghai, China
-
Location country
China
-
Name of the client/building owner
Shanghai Expo Land Holding Co., LTD
-
Function of building
Public spaces
-
Degree of enclosure
Open structure
-
Number of layers
mono-layer
-
Type of application of the membrane
covering
-
Primary function of the tensile structure
- Rain protection
Description
The Expo Boulevard is a 1km long channel which is designed to connect the entrances of major pavilions of the 2010 Shanghai World Expo Park and also the elevated pedestrian walkway. Consisting of 2 floors underground and 2 floors above the ground the Boulevard is a large-scale, multi-functional combination of transportation, commercial activities, catering, entertainment and exhibition services. The six 40m high horn-shaped structures
of the "Sunny Valleys" divert sunlight into underground levels of the Expo Boulevard and collect rainwater for use after recycling. In these six valleys there are about 10000 joints and every joint has a different angle and position. So the construction has to be very precise.
Saint Gobain Performance Plastics supplied more than 100.000m2 PTFE Architectural Membrane for the roofing tensile membrane structure covering the whole Boulevard to create an innovative, spectacular spatial visual effect. Saint-Gobain Performance Plastics is supplying FEP and PFA for welding PTFE fabric membranes and ETFE for film membrane construction.
It’s scheduled to be completed by the end of 2009. The Expo Boulevard project is not only a landmark project in the Expo district, but will also be a city landscape architecture of Shanghai in the future.
Description of the environmental conditions
Material of the cover
-
Cable-net/Fabric/Hybrid/Foil
Fabric
-
Type (code)
V
-
Material Fabric/Foil
Glasfabric
-
Material coating
PTFE
Main dimensions and form
-
Covered surface (m2)
70000
-
Maximum height (m)
40
-
Total length (m)
1000
-
Form single element
Anticlastic
Duration of use
-
Temporary or permanent structure
Permanent
-
Convertible or mobile
Convertible
Involved companies
-
Architects
SBA Design office
-
Engineers
Tongji University Design Institute
East China Architectural Design&Research Institute Co.
-
Contractors
Shanghai Construction Group
-
Suppliers
Saint Gobain Performance Plastics
Editor
-
Editor
Evi Corne


