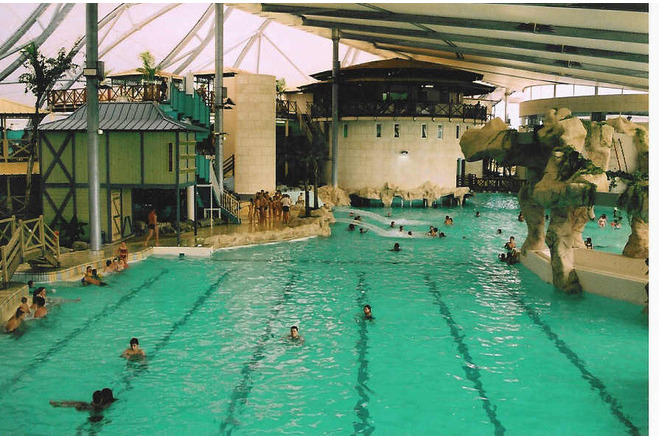Antilles de Jonzac
General information
-
Home page
www.esmery-caron.com
-
Location address
Jonzac
-
Location country
France
-
Year of construction
2002
-
Name of the client/building owner
Communauté de Communes de la Haute-Saintonge
-
Function of building
Entertainment & recreation
-
Degree of enclosure
Fully enclosed structure
-
Climatic zone
Temperate - cold winters and mild summers
-
Number of layers
mono-layer
-
Type of application of the membrane
covering
-
Primary function of the tensile structure
- Rain protection
Description
The building constructor Esmery Caron Structures has built a fitness centre, which is a large-scale textile building with a quite appealing and sophisticated architecture and unusual aesthetics.
The textile building is located in Jonzac (near Royan, France) and was completed in 2002.
The Antilles de Jonzac has two covered zones, a back zone which covers the public area of the centre, and a front zone covering the administrative services.
Back zone
The design of this covered zone is as follows: alternating arcs with a simple curvature, and arcs with a double curvature support the roof, all the arcs have different heights from 14m for the zone called the ?mushroom? area, up to 24m for the highest arcs located over the main entrance.
The covering of this zone consists of twenty-four different membrane panels for a total surface area of about 8 500 m2. The membrane used is a white polyester/PVC fabric, Type IV (1 350 g/m2) from Verseidag. It has been treated with a 100% PVDF finishing, and has an M2 fire rating. It is held up by 38 boltrope cables without adjustment fittings.
Each membrane panel is made up from an average of nineteen pieces, all different. The making-up consisted of the tracing piece by piece, the scraping/scratching of the assembly edges for subsequent welding and the High Frequency welding with a width of 40 mm.
The water tightness between two fabric panels is ensured by two additional flaps, High Frequency welded on the full fabric in the workshop and attached one to the other by thermal welding on site.
The membrane panels are laced onto a metal tube fixed on the arcs by a double lacing process (halyard/elastic). The whole assembly was put up using the ?acrobatic? working technique, with an average finishing time of one fabric panel every two days, with a six-man team.
Front zone
The design of this covered zone is as follows: double sheet cover and ventilation of the air pocket between the exterior and interior fabric to control the ambient air temperature above the pools.
Both the fabrics are different:
- exterior fabric: fourteen different membrane panels, 5 500 m2 in total, of the Precontraint Ferrari type 1202 T (1 250 g/m2) with a Fluotop T surface treatment, M2 fire rating and white colour,
- interior fabric: fourteen different membrane panels (5 000 m2) of the Precontraint Ferrari type 501 (650 g/m2), Ml fire rating, white colour.
The making-up consisted of the tracing piece by piece, the scraping/scratching of the assembly edges and the High Frequency welding with a width of 40 mm. Average assembly time per span (exterior and interior fabrics): three days for a team of four men.
Description of the environmental conditions
Material of the cover
-
Cable-net/Fabric/Hybrid/Foil
Fabric
-
Type (code)
IV
-
Material Fabric/Foil
Polyester
-
Material coating
PVC
-
Weight (g/m2)
1350
Main dimensions and form
-
Covered surface (m2)
11000
-
Maximum height (m)
24
-
Form single element
Anticlastic
-
Form entire structure
Hybrid
Duration of use
-
Temporary or permanent structure
Permanent
Involved companies
-
Architects
R&N Hendriks
Begue et Peyrichou
-
Contractors




