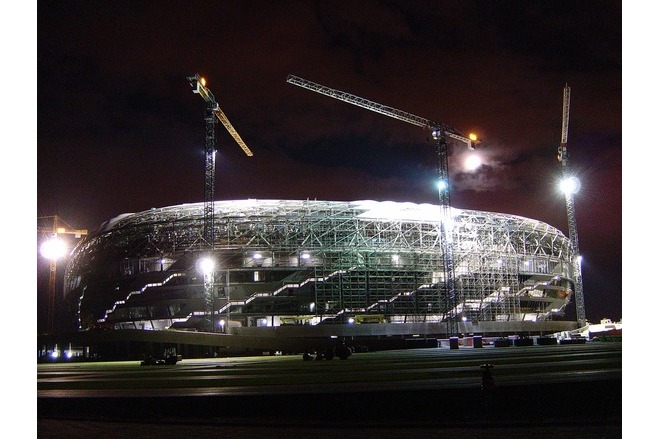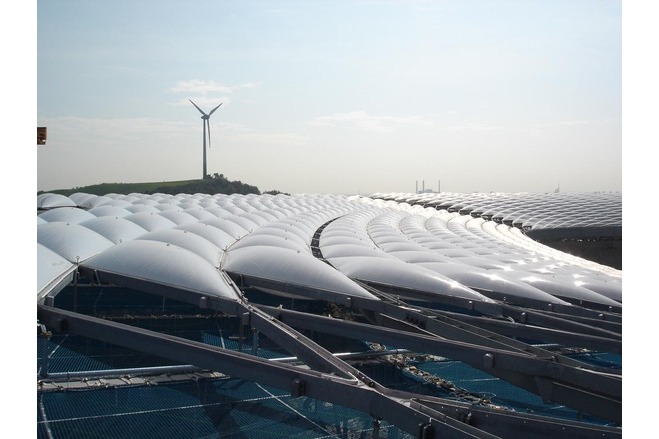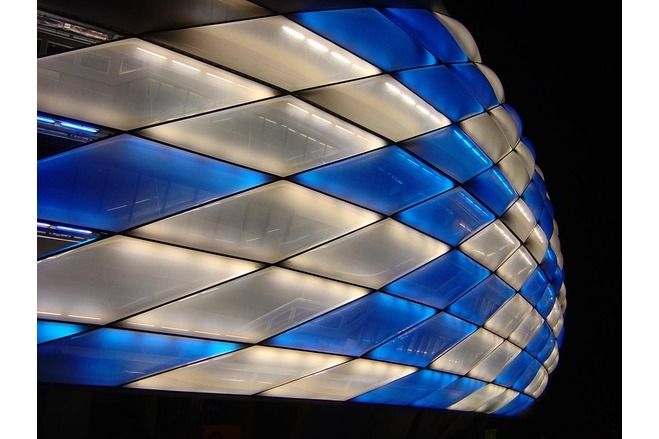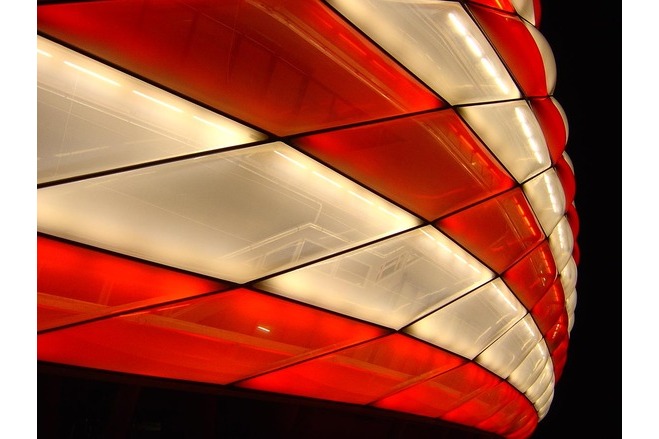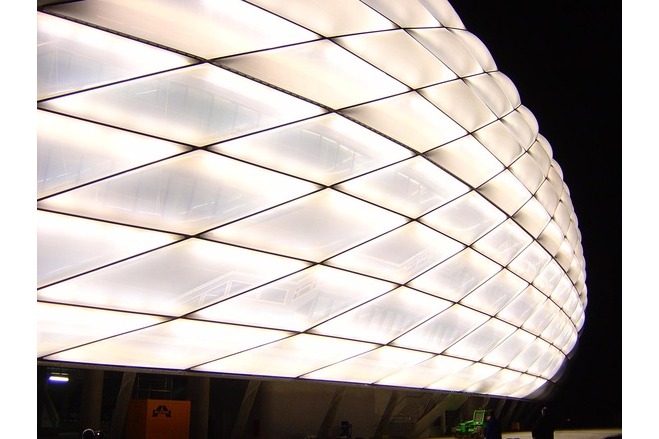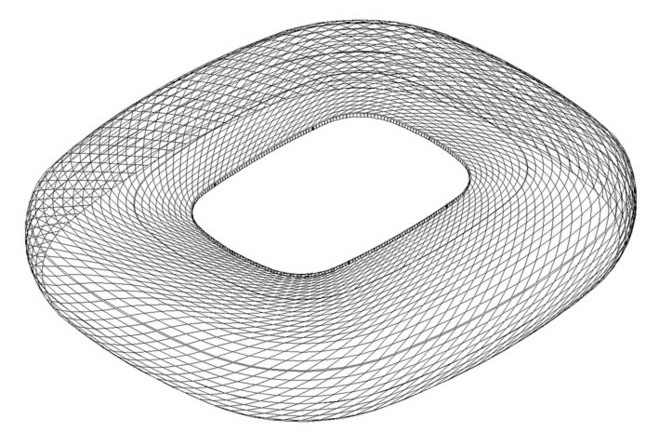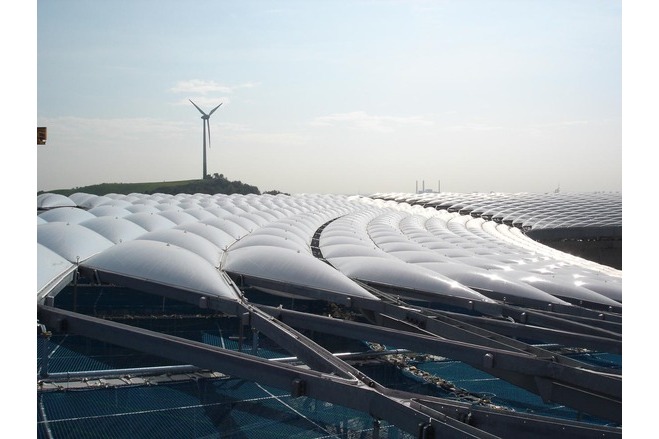Allianz Arena
General information
-
Home page
https://seele.com/references/allianz-arena/
-
Location address
München - Fröttmaning
-
Location country
Germany
-
Year of construction
2005
-
Name of the client/building owner
Alpine Bau GmbH
-
Function of building
Stadia
-
Degree of enclosure
Hybrid structure
-
Climatic zone
Temperate - cold winters and mild summers
-
Number of layers
double-layer
-
Primary function of the tensile structure
- Rain protection
Description
On 8th February 2002 the decision was taken to build a new Munich soccer stadium. The architects Herzog & de Meuron were awarded the planning order. The stadium will offer rain-protected seats for approximately 67,000 spectators. For this purpose, Europe?s biggest underground car park will be built with approximately 11,000 places to park. The start of construction took place in autumn 2002.
The covering area of the building is split up in the roof consisting of two-layered white and transparent foil cushions as well as the façade with foil cushions whose outside is printed. The printing resp. coating was necessary, because the soccer clubs using the stadium would like to make its façade illuminated by the individual club colours during the soccer matches. This will be achieved by means of spotlights installed at the inner side of the facades.
Covering the stadium with foil cushions guarantees the best possible protection of all spectators from weather impacts such as snow and rain.
Light of as much natural origin as possible is required to ensure the growing of the grass and lighting of the numerous restaurants, offices, kiosks and boxes. Consequently, a transparent building covering made of air-supported, two-layered ETFE-foil cushions was chosen proving a light transmission of 95%.
The covering consists of 2.816 individual rhomboid cushions. Only two of them have the same cutting patterns. The edge lengths range between approximately 4 m and 8 m. The maximum span is from 2 m to approximately 4.25 m. The longest diagonal lengths are about 16 m. Each cushion is connected to a permanent air supply and can resist a snow height of approximately 1.6 m. Due to the existing sealing joints the façade cushions have to take changes of length of up to +/- 13 mm. Therefore, covertex developed a worldwide unique fixation system ensuring the permanent sealing of these sealing joints considering at the same time the complicated (three-dimensional) geometry of the knot positions.
The sub-structure consists of concrete as far as the facade area is concerned. Beneath the roofing 96 radial, 50 m cantilevering steel framework trusses stiffened by ring purlins and trusses are planned.
On this structure the steel transoms are fixed, to which the rhomboid cushions will be watertight connected. The transoms are arranged within 96 diagonally running lines crossed by 30 ring transom lines. The diagonal transoms are diagonally running from the bottom of the facade towards the ?shoulder of the building? and are spirally continuing their way within the roof area to its inner edge. 9 of a total of 30 ring transom lines are arranged on the 40 m high facade, the rest (21 lines) can be found on the roof area. Due to their crossing each diagonal transom line, the characteristic rhomboid pattern is produced, which is taken by the cushion geometry.
Approximately 20 air-co systems are integrated responsible for the heating of the spectator stands as well as the ventilation of the rooms used for commercial purposes.
For the realization of the entire building covering a period of 15 months was agreed upon. Within this period all partial tasks such as calculation of the cutting patterns of the cushions, cushion manufacturing, production of fixation profiles, sealing techniques, ventilation and air supply systems, gutter heating, lamella fields etc. are to be planned and ordered as well as to be installed.
Description of the environmental conditions
Material of the cover
-
Cable-net/Fabric/Hybrid/Foil
Foil
-
Material Fabric/Foil
ETFE-foil
-
Weight (g/m2)
700
Main dimensions and form
-
Covered surface (m2)
38000
-
Maximum height (m)
40
-
Form single element
Synclastic
-
Form entire structure
Synclastic
Duration of use
-
Temporary or permanent structure
Permanent
Involved companies
-
Architects
Herzog & de Meuron
-
Engineers
form TL ingenieure für tragwerk und leichtbau gmbh
Ingenieurbüro für Fassadentechnik
R & R Fuchs
GbR
-
Contractors
-
Suppliers
Ceno Membrane Technology GmbH
Editor
-
Editor
Marijke Mollaert


