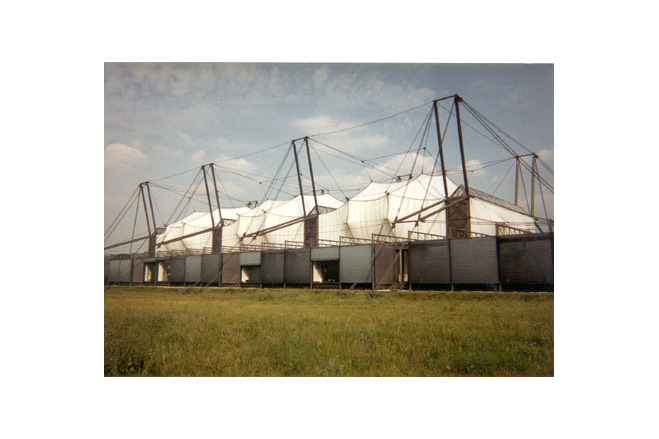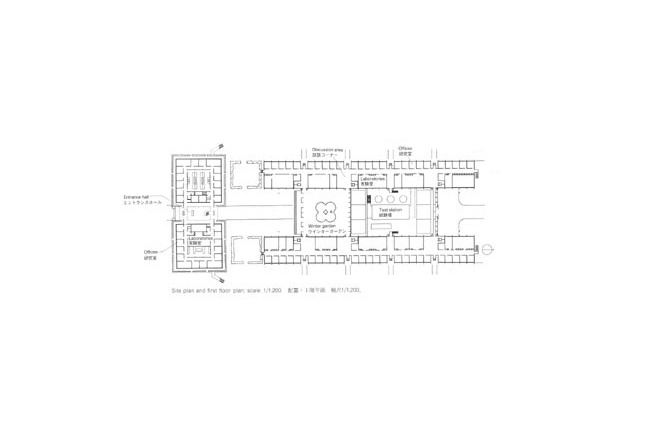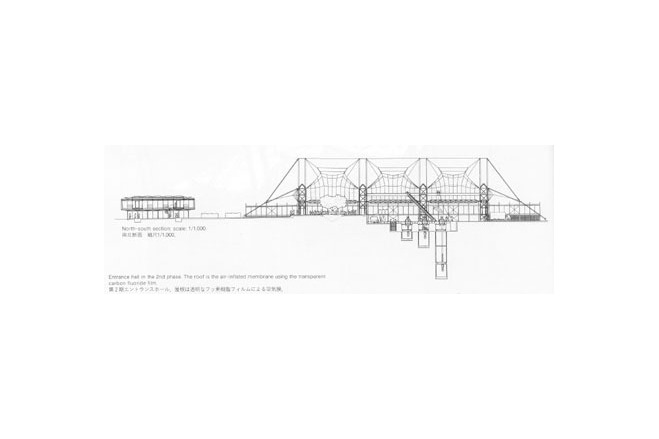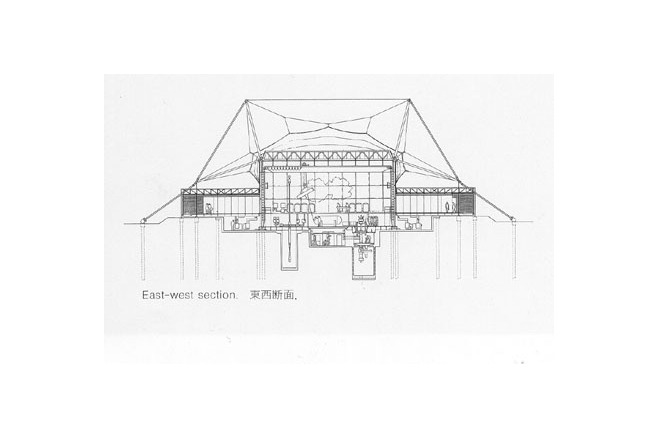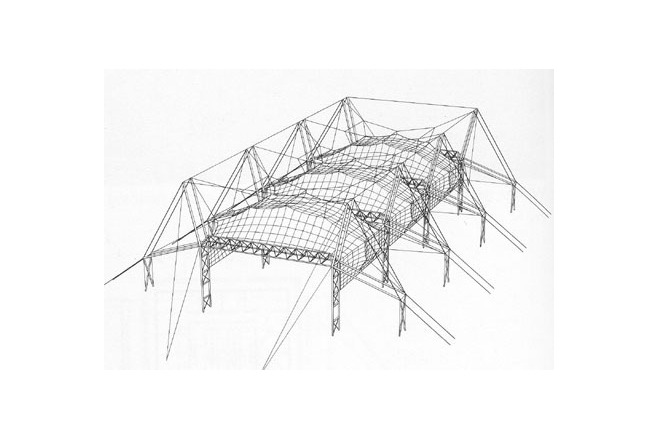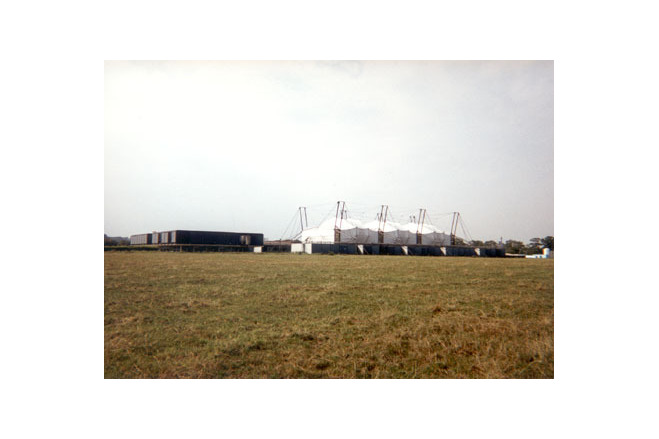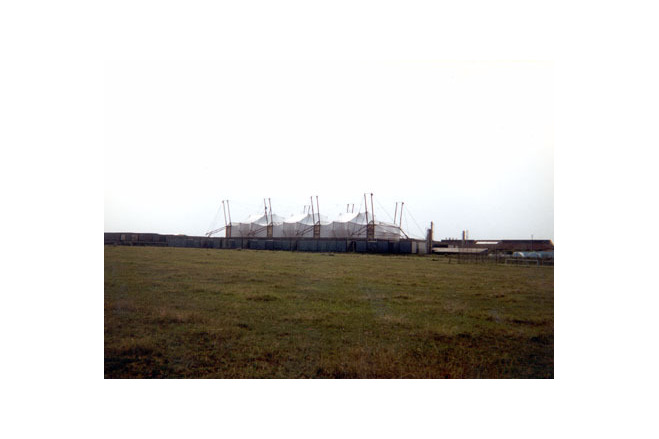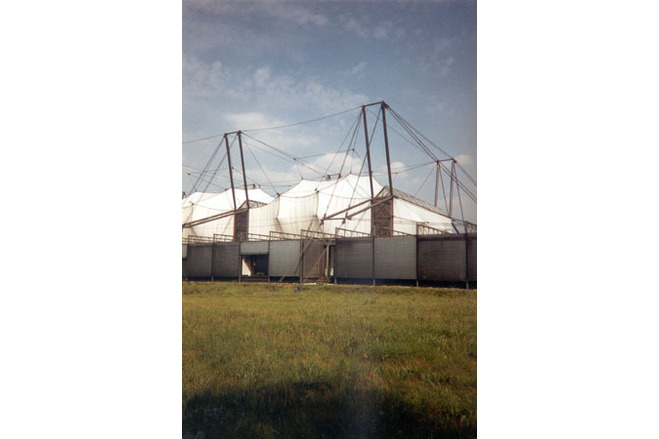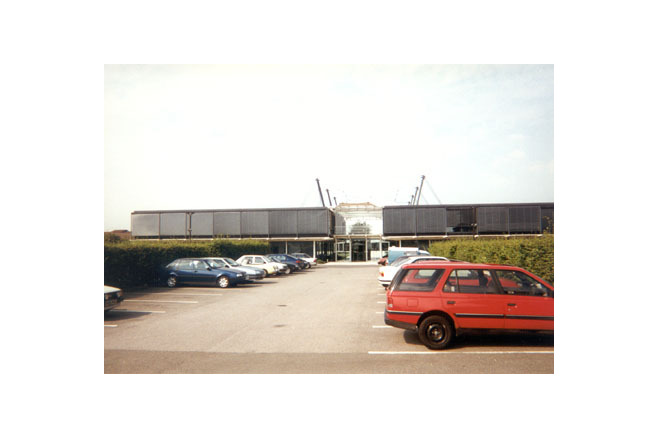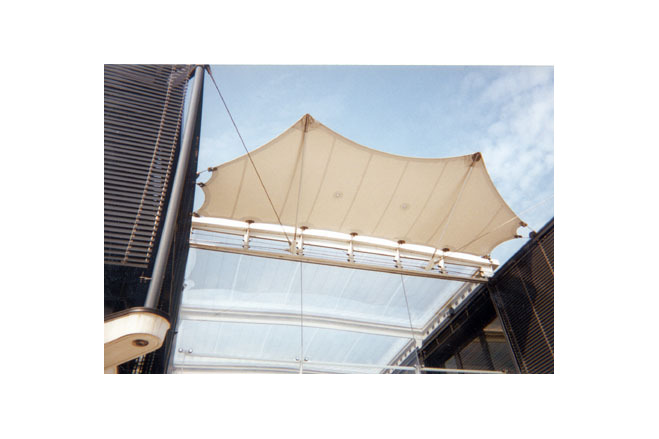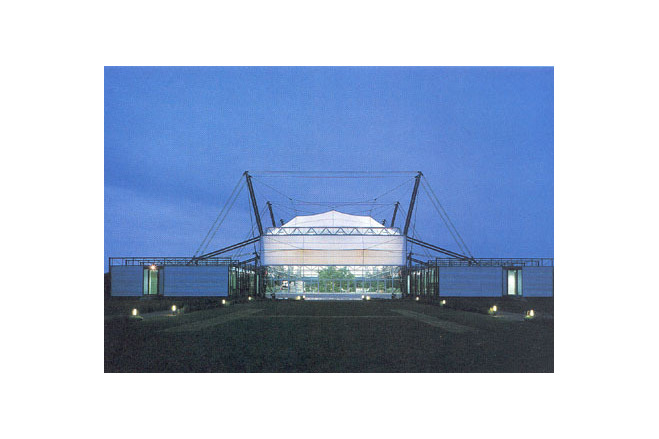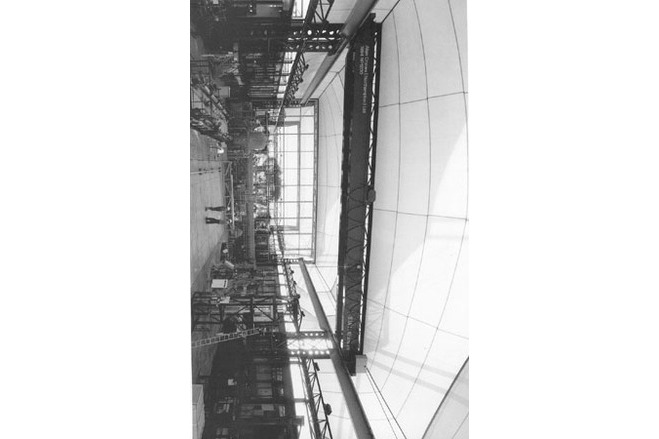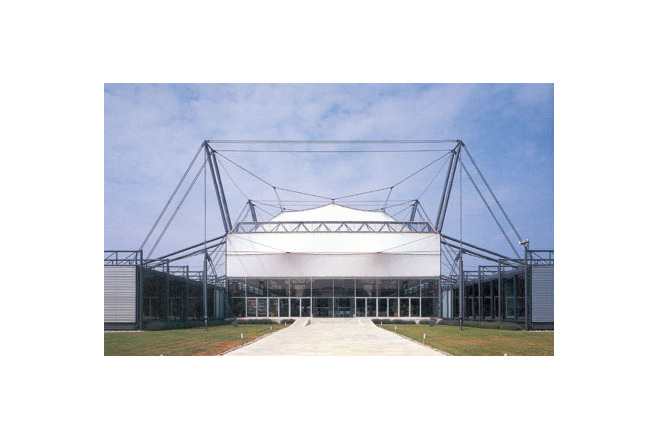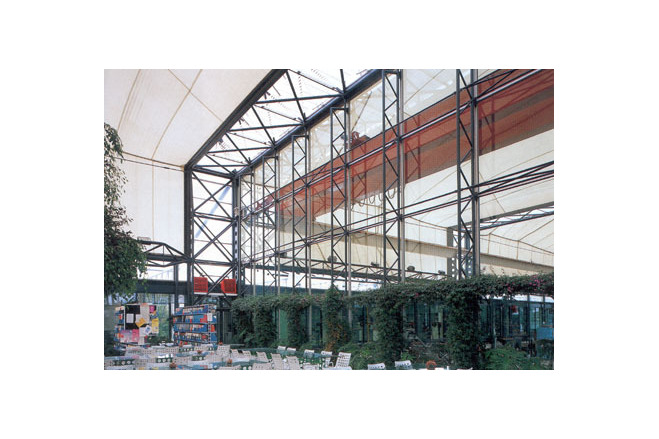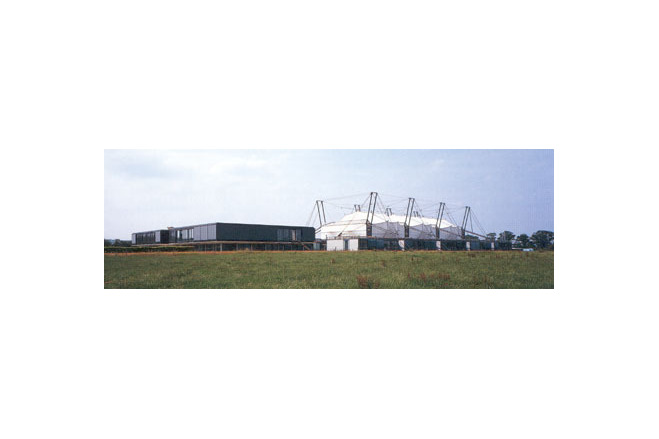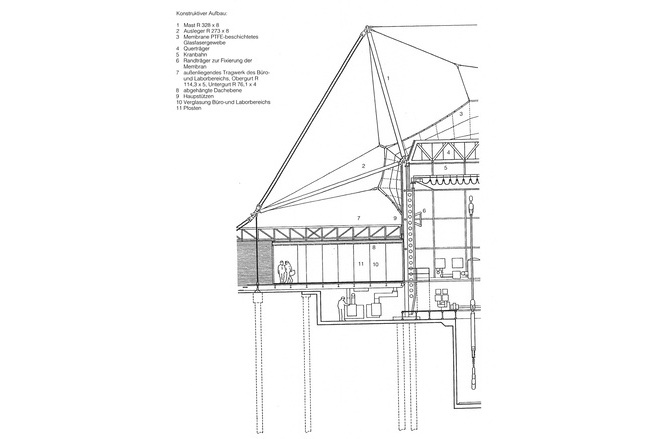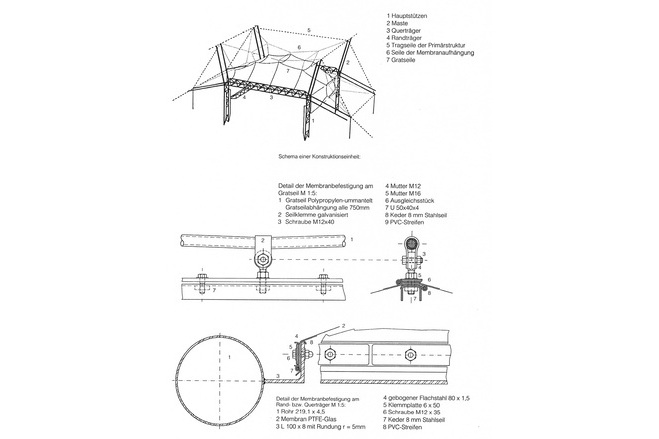Schlumberger Cambridge Research Centre
General information
-
Location address
Madingly Road Cambridge, Cambridgeshire
-
Location country
United Kingdom
-
Year of construction
1984
-
Name of the client/building owner
Schlumberger Cambridge Research Ltd., Cambridge
-
Function of building
Laboratories & research centres
-
Degree of enclosure
Fully enclosed structure
-
Climatic zone
Temperate - cold winters and mild summers
-
Number of layers
mono-layer
Description
The research building for Schlumberger in Cambridge, England, completed in 1984, represents the first large-scale example of the use of a Teflon coated, glass-fibre membrane in the UK. Although the setting of the building is far from urban, the project contributed to the development of tensile architecture by successfully demonstrating how a membrane envelope could be combined with more conventional, rectilinear construction. The brief required a facility for research into aspects of oil exploration, to include a drilling test station, laboratories, offices and staff facilities. The building also had to provide opportunities for contact between scientist and research staff and provide spaces for meetings with university personnel.
Through a clear separation of the facilities into those serving largescale use and those requiring smaller, subdivided spaces, a simple and logical plan form has been produced. Two single-story wings running north-south are seperated by a 24 m wide space which is covered by the single-skin membrane. The central space is divided into three bays, two of which house the drilling test station. The drilling rig requires only basic shelter and is thus suitable catered for by the large space enclosed by the membrane roof. The third bay is used for a winter garden where the staff restaurant and library are located. The restaurant and library areas, whiich require a greater degree of environmental control, benefit from being flanked by the single-storey offices and research facilities, which act as tempered buffer zones. Both spaces underr the membrane roof benefit from the natural daylighting that permeates the membrane fabric, which has a 13 % translucency. In addition, the prismatic trusses that span the central space and separate the membranes are glazed, affording views of the sky and letting a proportion of direct sunlight into the centre of the deep plan.
The combination of direct and diffuse sunlight gives the central spaces a unique quality of light that would be difficult to achieve if more conventional roof had been employed. At night these spaces are lit by uplighters, fixed to the internal steel structure, using the surface of the membrane to reflect light down onto the spaces below.
Roof structure
The seperation of the roof membrane into three main sections corrsponds to the 18 x 24 m structural bays. In addition individual tensioned fabric panels are employed at both ends of the building. In each situation the boundary of the membrane is clamped to a rectilinear framework, which is seperated from the main structure with glazed infill panels. The suspension and tensioning of the membrane is achieved fron the outside by means of steel cables, hung from eight pairs of tubular steel masts. These masts are supported on steel lattice frames 2,4 m wide and 19,2 m apart. The frames are linked by 1,5 m deep by 24 m long prismatic trusses forming portals that span the central spaces. Aerial booms, connected to the main masts by tension rods, complete the exterenal framework that holds the membrane in its required doubly curved shape. Once the membrane had been installed and clamped in place, it was pre-stressed by shortening the links betweenn each ridge cable and its corresponding aerial cable.
[Tensile Architecture in the Urban Context, Rudi Scheuermann & Keith Boxer, p114, 116]
Description of the environmental conditions
General comments, links
The project has won several awards: Financial Times Awards Joint Winner - 1985, Structural Steel Design Award Commendation - 1988, RIBA Award Winning Buildings - 1988, Civic Trust Award Winning Buildings -1988
Teil 9/21: Schlumberger Forschungszentrum
Centre de Recherche Schlumberger
Schlumberger Cambridge Research Centre
Michael Hopkins and Partners
High Tech Architecture
Hopkins, the work of Michael Hopkins & Partners
Verso un processo integrato
Toiles composites pour architecture légère
Research Facilities for Schlumberger, Cambridge
Schlumberger Cambridege Research Centre
Schlumberger Cambridge Research Center
Material of the cover
-
Cable-net/Fabric/Hybrid/Foil
Fabric
-
Material Fabric/Foil
Fiberglass
-
Material coating
PTFE
Main dimensions and form
-
Covered surface (m2)
2160
-
Total length (m)
18
-
Total width (m)
24
-
Form single element
Anticlastic
Duration of use
-
Temporary or permanent structure
Permanent
-
Design lifespan in years
31-..
Involved companies
-
Architects
Michael Hopkins & Partners
-
Engineers
Arup
-
Contractors
Stromeyer Ingenieurbau GmbH
-
Suppliers
Verseidag-Indutex GmbH
Editor
-
Editor
Marijke Mollaert


