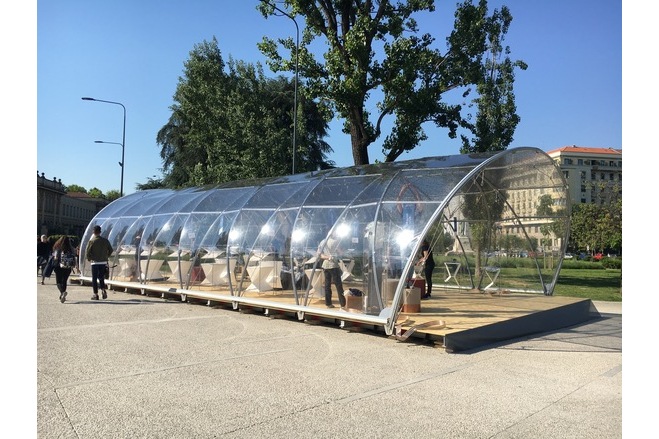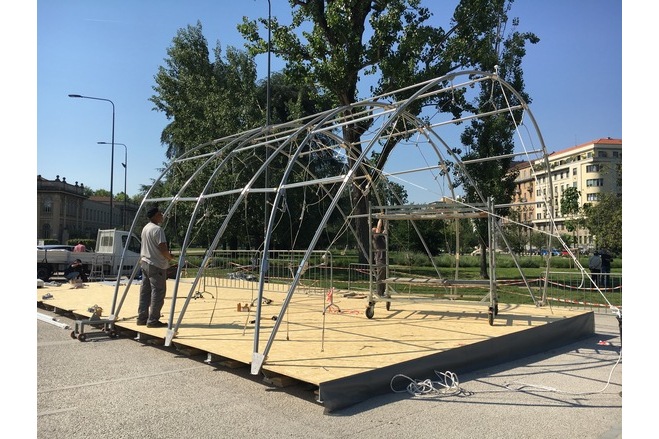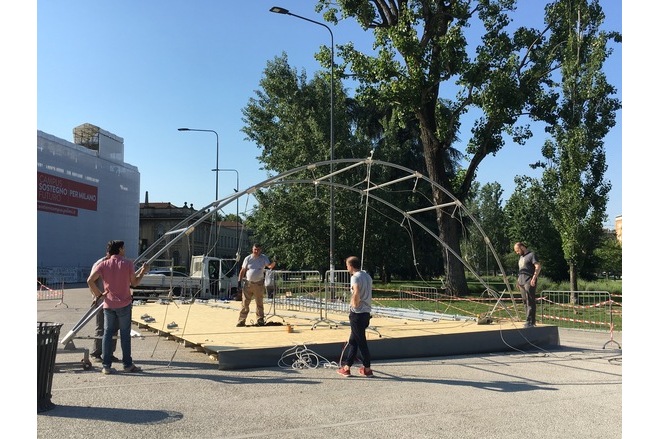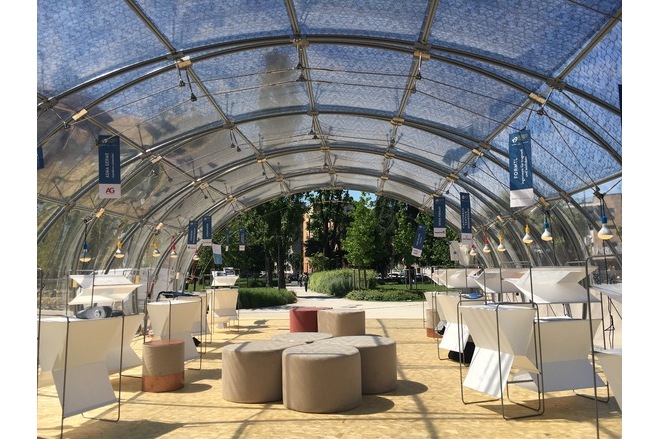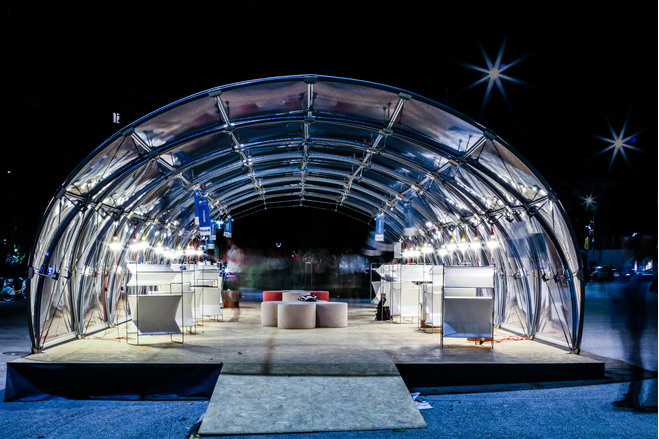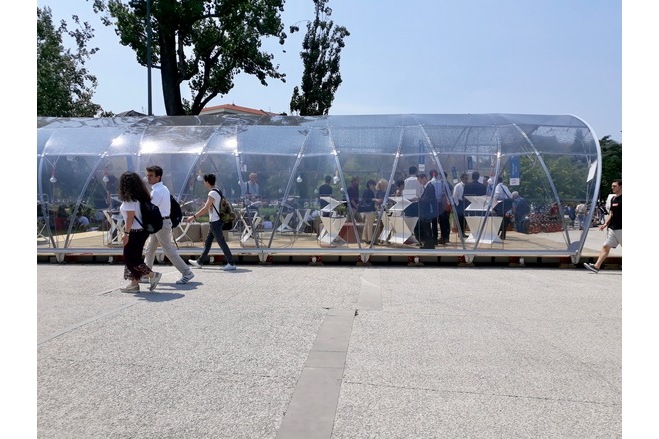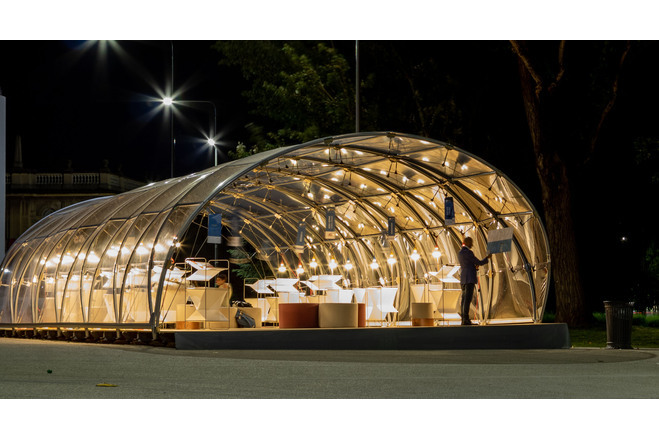TemporActive Pavilion
General information
-
Location address
Milano
-
Location country
Italy
-
Year of construction
2019
-
Name of the client/building owner
Politecnico di Milano - TextilesHub
-
Function of building
Exhibition
-
Degree of enclosure
Open structure
-
Climatic zone
Mediterranean - mild winters, dry hot summers
-
Number of layers
mono-layer
-
Type of application of the membrane
covering
-
Primary function of the tensile structure
- Space defining elements
- Sun protection
Description
TemporActive is a temporary structure designed by the Interdepartmental Laboratory on Textiles and Polymeric Materials Research - TextilesHub of the Politecnico di Milano which oversaw the design and technical coordination of the project in collaboration with the engineering office formTL, responsible for structural design, and the company Canobbio Textile Engineering, responsible for engineering, manufacturing and installation.
The pavilion experiments the combination of ultra-lightweight GFRP bending active arches, a restraining system made of stainless-steel cables and a transparent membrane envelope. It consists of 2.00x7.00m self-supporting modules, reaching a maximum height of 3.50m, made of double-wing shape restrained arches that are designed to be structurally efficient and extremely lightweight, weighing only 50kg each. During the TensiNet Symposium 2019, seven modules were built in a tunnel-shape configuration, covering a footprint area of 100m².
Project description
The hybrid bending active system is connected to the ground by a platform made of GFRP H-section beams with adjustable legs and suspended ballast. The structural profile consists in a bundle of three GFRP 26x19mm tubes connected together with stainless steel connectors folded in a triangular shape and a stainless-steel cable restraining system located in the inner part of the arch that contributes to increase the overall stiffness. Seven struts per module, made of coupled GFRP tubes 26x19mm, are placed in the upper part of the arches. The envelope was realized with a PVC Crystal 500μm film, printed at the top with two different patterns.
Numerical form finding and structural analysis using the dynamic relaxation method (according to EN13782 - Temporary structures) were performed to verify the structural behavior of the ultra-lightweight structure.
Installation procedure
The pavilion was designed as an ultra-light bending active construction system, whose design and installation followed an experimental process aimed at testing a simplified and quick installation method for temporary architectures and, hence, to promote multiple reuses.
The expertise of professionals specialized in the field of textile structures such as Canobbio Textile Engineering and formTL enabled to optimize the technical details and the installation procedure, allowing the assembly and disassembly of the structure in just three days. No high forces are necessary to bend the arches and to tension the restraining system, therefore no strong construction machineries were required for the installation. Given the innovative nature of the installation system, a construction workshop was organized for educational purposes the week before the conference. During the workshop, a group of students of the master's degree course "Design of Ultra-lightweight Building System (DULBS)" held by prof. Alessandra Zanelli at the Politecnico di Milano was trained to contribute to pre-assemble part of the structure. The assembly and disassembly activities were carried out by two teams of specialized installers: one who assembled the reversible platform that constitutes the basement of the structure and the other who handled the installation of the main structural system and the envelope. The erection procedure consisted in pre-assembling the straight arches with the un-tensioned restraining system on the ground and then bending the structural profiles, tensioning the inner cables and fixing the PVC Crystal membrane.
Next steps
The temporariness of the project, mounted for few days/months and then disassembled, calls for a reflection on how to encourage the reuse of the whole building after the first usage, in an environmental sustainability perspective.
An on-going doctoral research, by Carlotta Mazzola, at the Department of Architecture, Construction Engineering and Built Environment (DABC) at Politecnico di Milano is investigating innovative and sustainable strategies: on the one hand, to lighten the structure and materials of temporary architecture; on the other hand, to apply a time-based and disassembly-oriented design approach, making feasible and cost-effective the multiple cycles of service life of a temporary membrane structure.
Further investigation deals with: a) the monitoring and implementation of the membrane skin for a longer service life (3-12 months, instead of 3 days of the first use); b) to measure the structural and environmental thermal and optical performances of the pavilion in order to validate the numerical models.
Round-Robin Exercise on temporary architecture
The TemporActive Pavilion is available to be moved, re-installed, and tested in the field of the TensiNet Network. The design team is willing to evaluate purpose of reusing it in the European context, in the following months.
Description of the environmental conditions
General comments, links
Published in TensiNews 37
Material of the cover
-
Cable-net/Fabric/Hybrid/Foil
Foil
-
Type (code)
PVC Cristal
-
Material Fabric/Foil
PVC-Foil
Main dimensions and form
-
Covered surface (m2)
100
-
Total length (m)
7
-
Total width (m)
14
-
Form single element
Anticlastic
Duration of use
-
Temporary or permanent structure
Temporary
-
Convertible or mobile
Mobile
-
Design lifespan in years
00-05
Involved companies
-
Engineers
form TL ingenieure für tragwerk und leichtbau gmbh
-
Contractors
Canobbio spa
Editor
-
Editor
Marijke M. Mollaert


