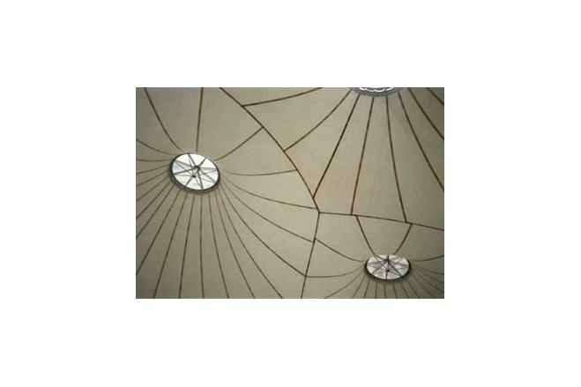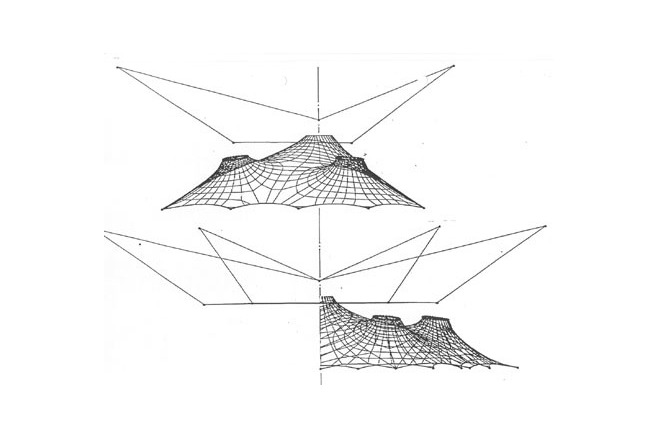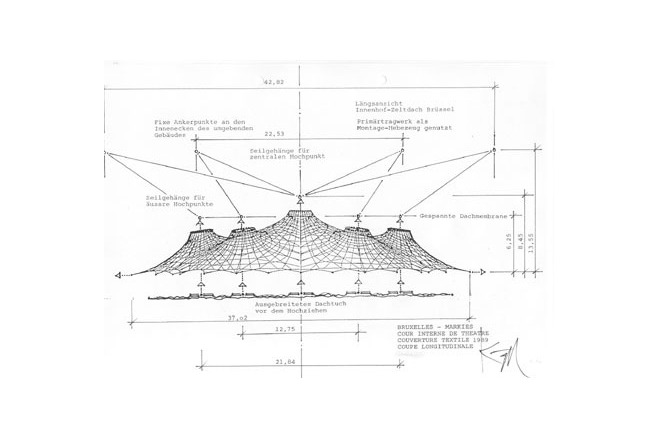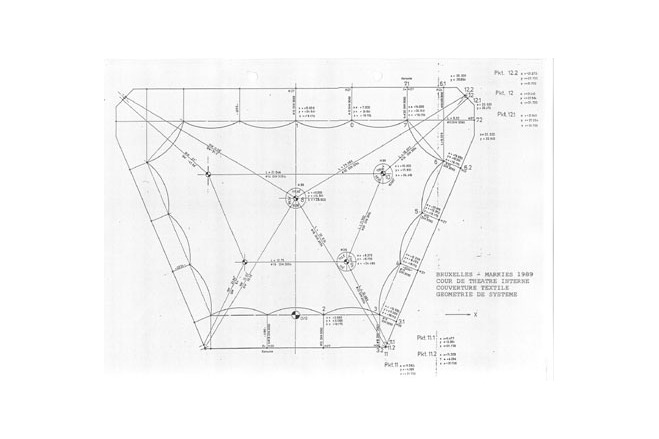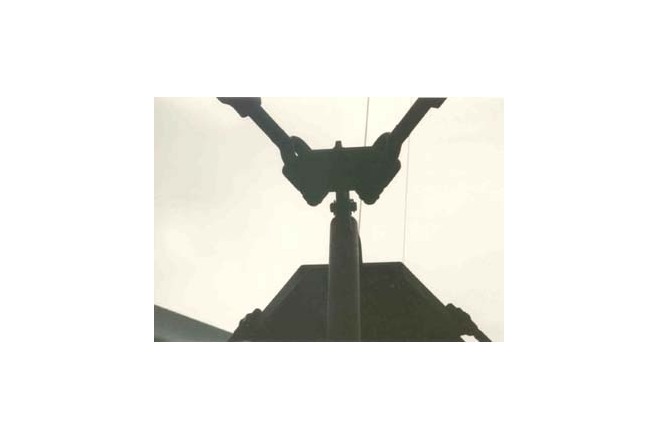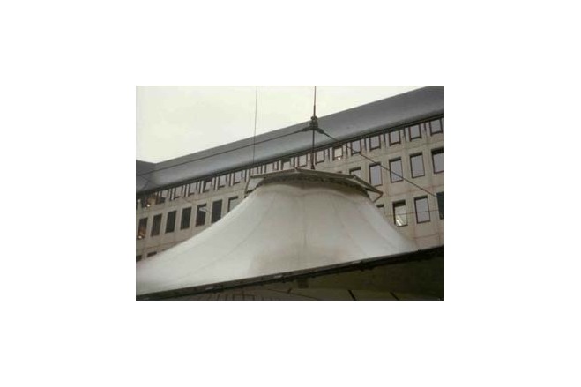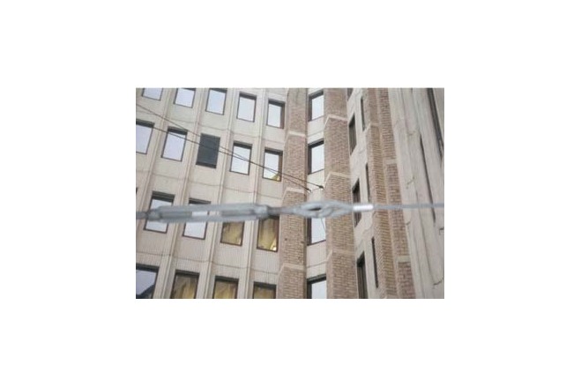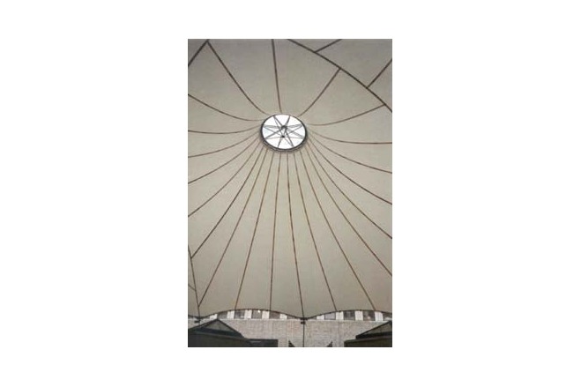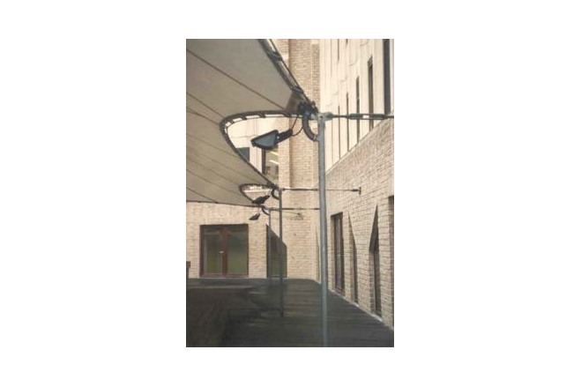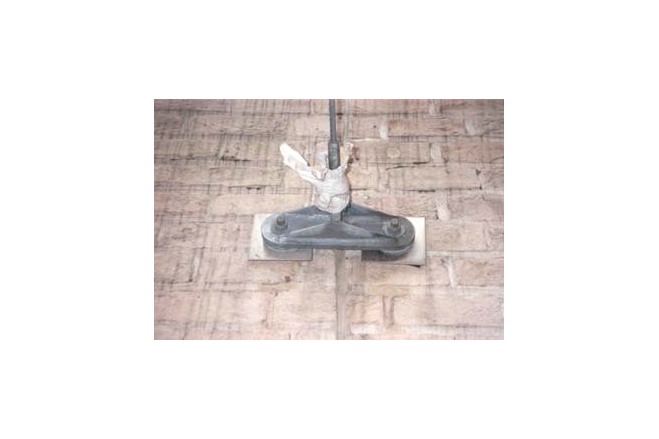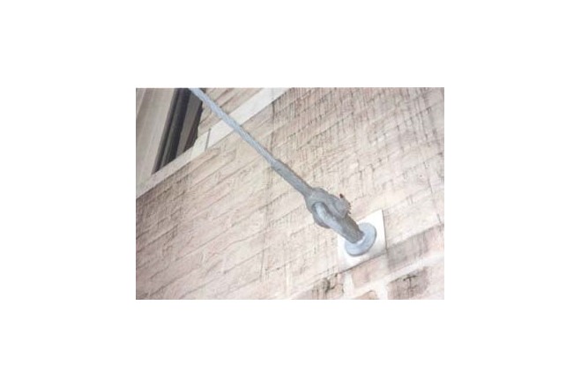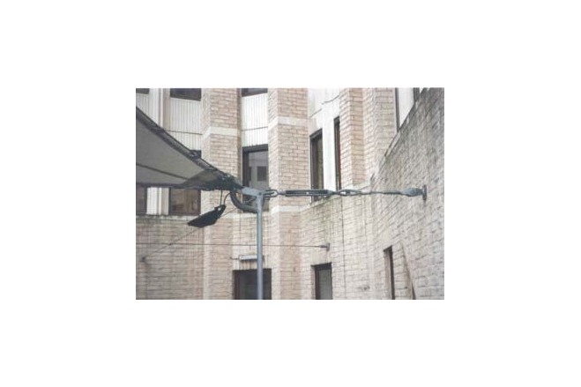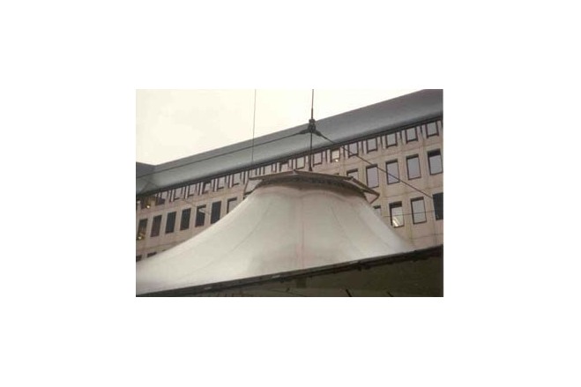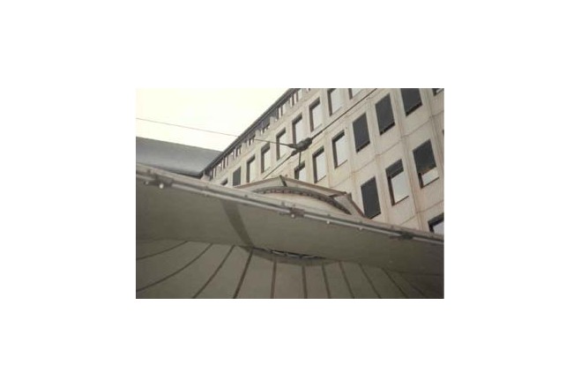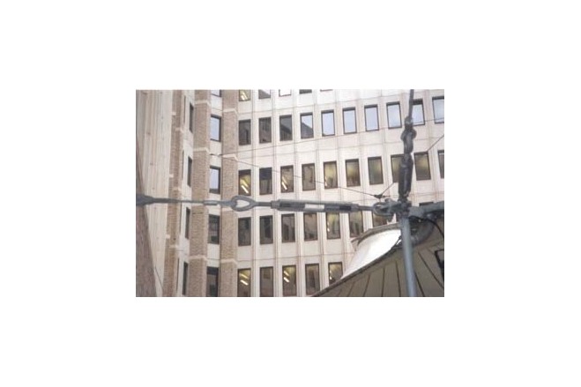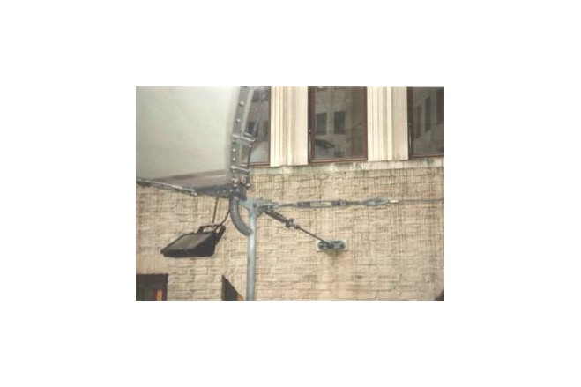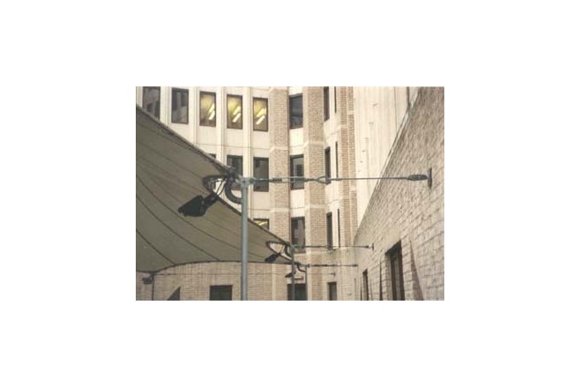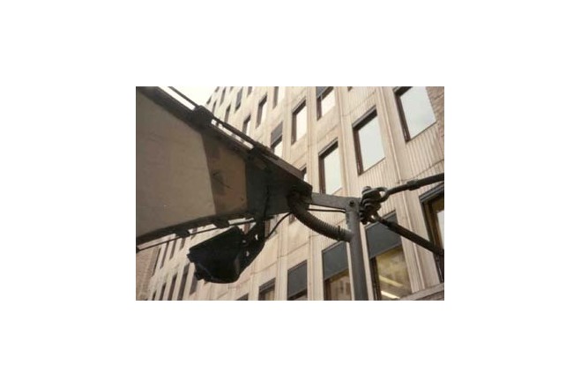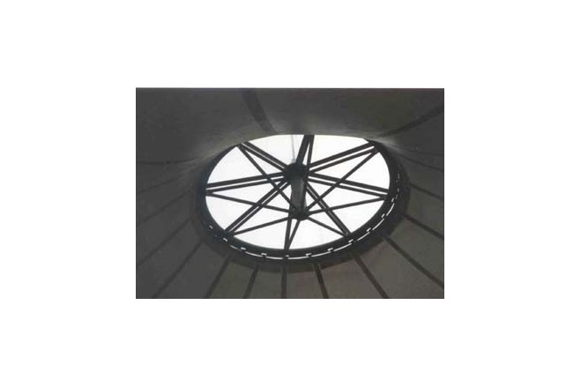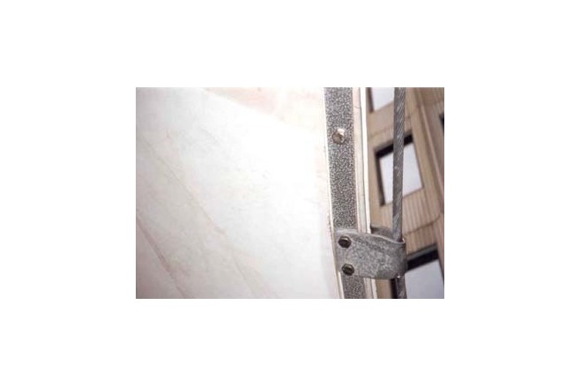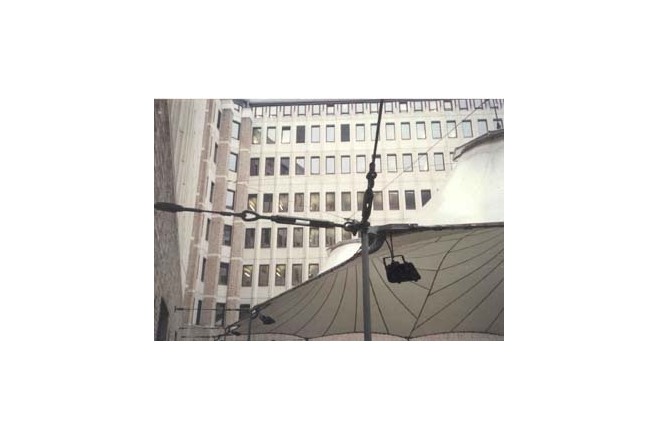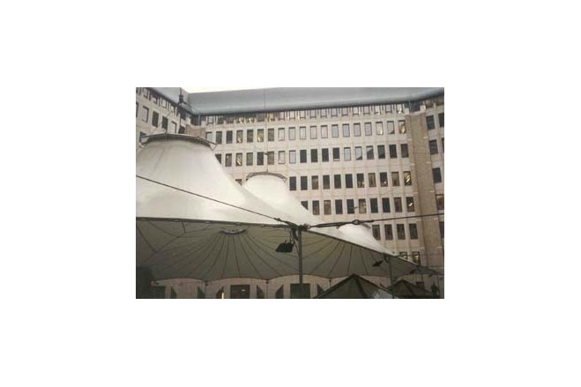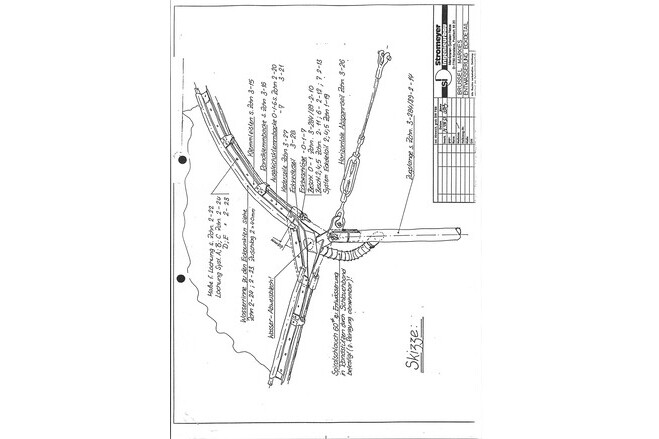Markies Building
General information
-
Location address
Markiesstraat 1 Brussel
-
Location country
Belgium
-
Year of construction
1989
-
Year of dismantling
2009
-
Name of the client/building owner
Group AG
-
Function of building
Office buildings & congress centres
-
Degree of enclosure
Fully enclosed structure
-
Climatic zone
Temperate - cold winters and mild summers
-
Number of layers
mono-layer
Description
The Markies Building is a high standard office building built in 1989 according to the design of L’Atelier d’Architecture de Genval. The inner court is conceived as an open-air theatre and consists of a number of rows of seats for the spectators and a gallery around the scene. The space was intended for instance to shelter cultural events from the different ethnic groups in Belgium.
The form is determined by 5 high points, suspended by cables, and boundary points, which follow the shape of the inner court at the level of the plate above the first floor. These 15 points are hold in position by outward horizontal cables and vertical cables anchored in the surrounding building.The form of the membrane roof is characterised by its anti-clastic curvature (one of the two principle directions has a positive and the other a negative curvature). The seams of the cutting patterns accentuate the shape, like in a leaf the veins indicate the structure.
Description of the environmental conditions
The light and translucent roof in the inner court was intended to enrich and enlighten the classical-serious surrounding office buildings by creating a space where theatre and music can provide a lively atmosphere. To ensure that such activities can be planned independently from the weather conditions a canopy was foreseen. For economic reasons a tent roof was preferred above a glass canopy. Since the PTFE-coated glass fabric is dirt-repellent the roof will normally remain clean.The boundary garland cable is attached at 4m from the façades, clearly marking the separation between the canopy and the building. In this way the membrane does still allow daylight to penetrate through the windows.
Material of the cover
-
Cable-net/Fabric/Hybrid/Foil
Fabric
-
Material Fabric/Foil
Fiberglass
-
Material coating
PTFE
-
Weight (g/m2)
1275
Main dimensions and form
-
Covered surface (m2)
736
-
Total length (m)
36
-
Total width (m)
25
Duration of use
-
Temporary or permanent structure
Permanent
-
Design lifespan in years
11-20
Involved companies
-
Architects
Stromeyer Ingenieurbau GmbH
-
Engineers
Stromeyer Ingenieurbau GmbH
-
Contractors
Stromeyer Ingenieurbau GmbH
-
Suppliers
Verseidag-Indutex GmbH
Editor
-
Editor
Marijke Mollaert



