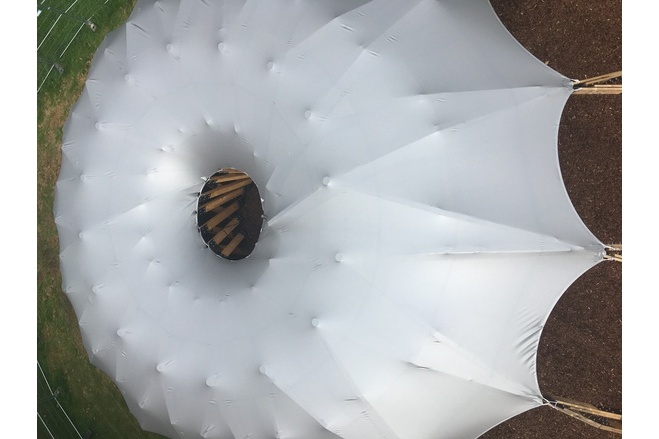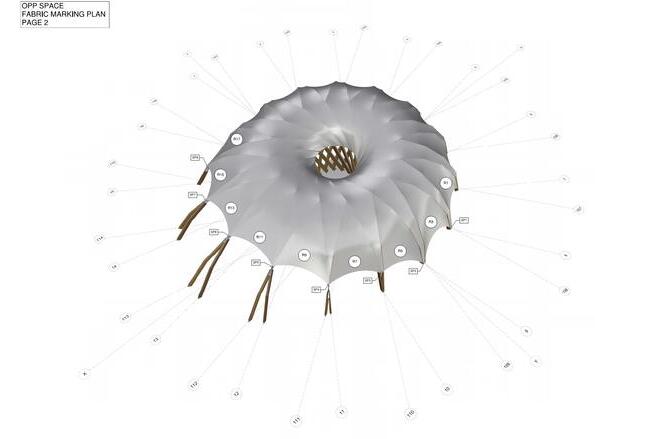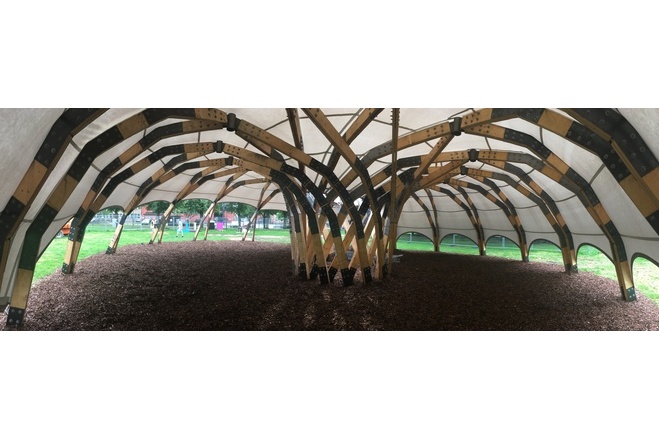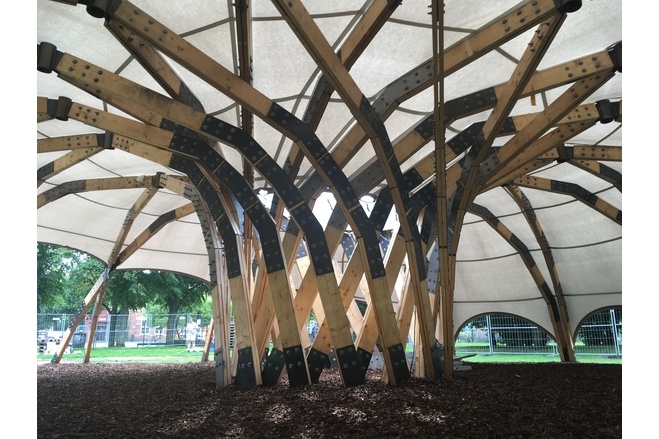Opportunity Space Pavilion
General information
-
Location address
Enskifteshagen Park, Malmo,
-
Location country
Sweden
-
Year of construction
2019
-
Function of building
Shelters
-
Degree of enclosure
Open structure
-
Climatic zone
Temperate - cold winters and mild summers
-
Number of layers
mono-layer
-
Type of application of the membrane
covering
-
Primary function of the tensile structure
- Rain protection
- Sun protection
Description
Launched in 2016, the “Opportunity Space” flash competition was set up to challenge designers to build a cost-effective yet dramatic temporary structure to house “programs supporting social and economic inclusion” particularly focused on immigration and the integration of refugees. Enticed by both the design challenge and the social plight, a New York based design team led by Rik Ekström of ARExA entered with their tensile fabric clad timber and steel pavilion and were thrilled to be announced as the inaugural winners.
Once awarded the project, the design team began to assemble a team who shared their vision and having worked previously with Rik Ekström of ARExA in 2007 on the re-brand of the O2, London, Architen Landrell were the obvious choice to collaborate with on the tensile membrane.
Simplify the design and installation
The design team working alongside Main Contractors, Skanska, began to rationalise the scheme as much as possible to ensure that the pavilion could be installed on site by a team of volunteers and to keep the costs down. The structure was carefully modelled and analysed in Rhino; designers worked to limit the number of variations in the timber profiles ad steel plates in order to minimise the number jigs required to produce the structure. The connections and joints were kept as simple as possible, using off the shelf components, basic nuts and bolts, bungee cables and the like.
For Architen Landrell, the complex shape Rik wished to create using the glulam structure proved a challenge for a design team whose goal was to keep costs and installation simplicity to a minimum. “We had worked on a project for UK TV station Channel 4 several years before where the membrane was required to ‘breathe’” said Amy Richardson, Head of Sales. “A fan was used to inflate the membrane form and then suck it back to its original form like a living organism, and for that we needed to use a material with a good degree of elasticity and the ability to withstand the external environment. Drawing on our experience there, we settled on using a polyurethane coated nylon (most commonly used for hospital bed coverings) which could stretch and adapt to the 3D form of the timber structure”.
Using a stretch membrane allowed Architen Landrell to fabricate a single membrane which could be evenly tensioned without the need for specialist trained staff or equipment. Time did not allow for a survey of the timber structure or a test-build but the structure had been modelled in 3D using Rhino, so Architen Landrell were able to accurately pattern the membrane to fit the complex form. Once fabricated, the tensile fabric cover was shipped to Malmo and installed under the watchful eye of Architen Landrell’s experienced Project Managers.
The tensile membrane structure at Opportunity Space offers both architectural beauty and a socially progressive space; hosting a range of workshops, programme and activities designed to help both refugees and residents of Sweden to learn new skills, find jobs and make connections. It was important to Rik and the team that the space would be adaptable and inviting. By day it’s open sides and bright atmosphere are welcoming and intriguing, and by night the gentle glow of lighting on the membrane turns it into a gathering space where all types of people can mingle.
Description of the environmental conditions
Material of the cover
-
Cable-net/Fabric/Hybrid/Foil
Fabric
-
Type (code)
P098S
Main dimensions and form
-
Covered surface (m2)
230
Duration of use
-
Temporary or permanent structure
Temporary
-
Convertible or mobile
Convertible and mobile
Involved companies
-
Architects
ARExA
-
Engineers
Walter P Moore
-
Contractors
ARCHITEN LANDRELL
-
Suppliers
Dartex Coatings Ltd
Editor
-
Editor
Evi Corne





