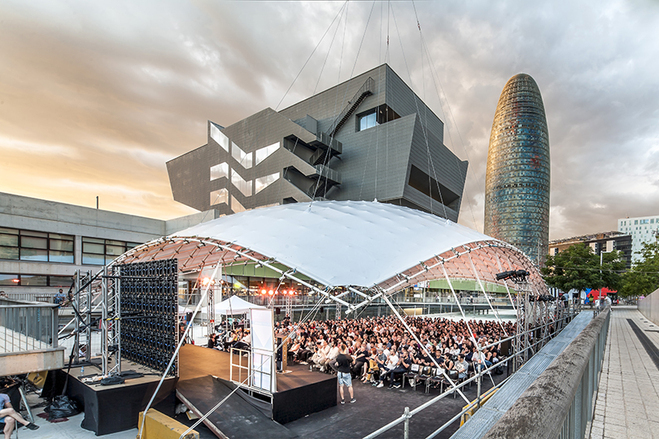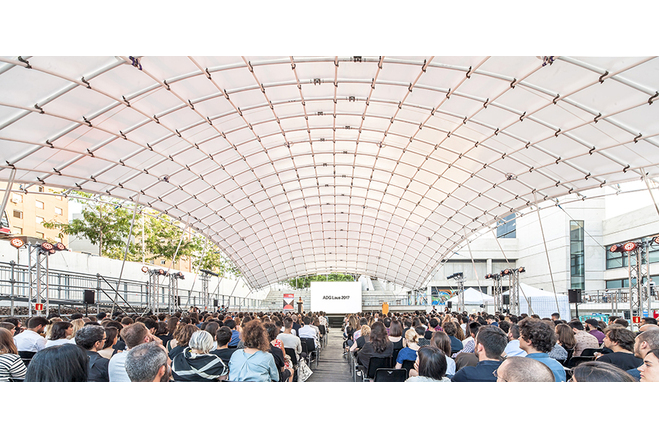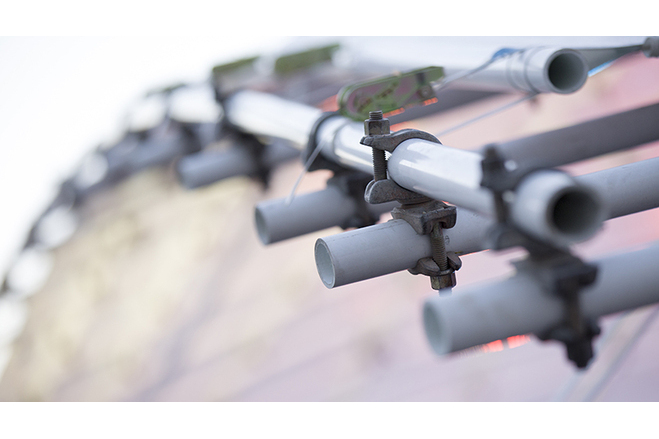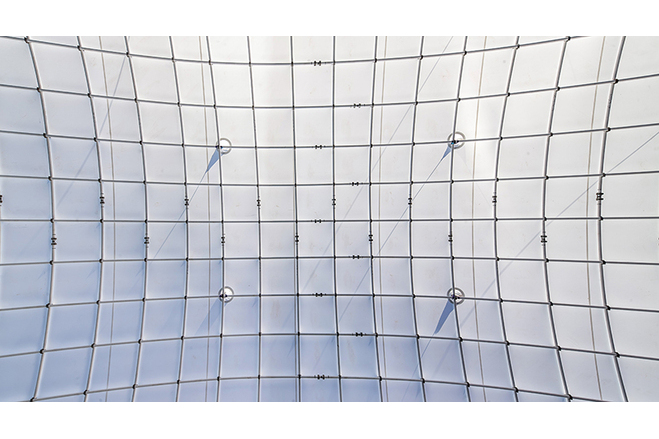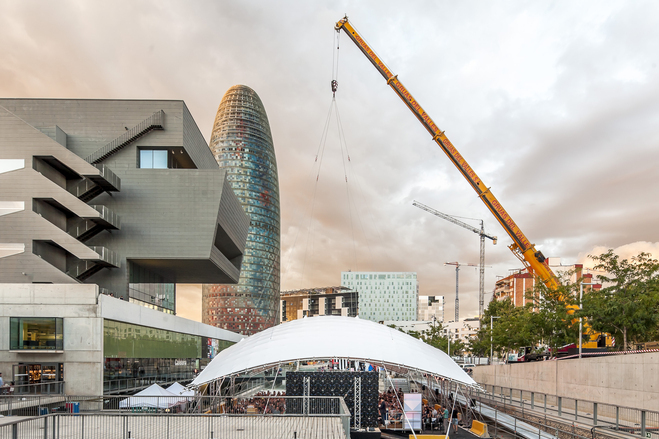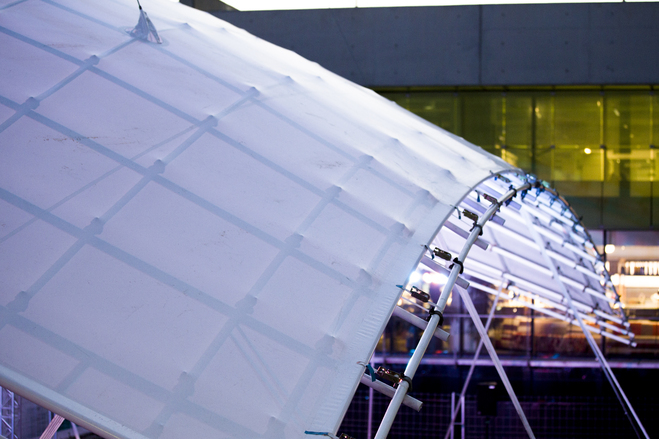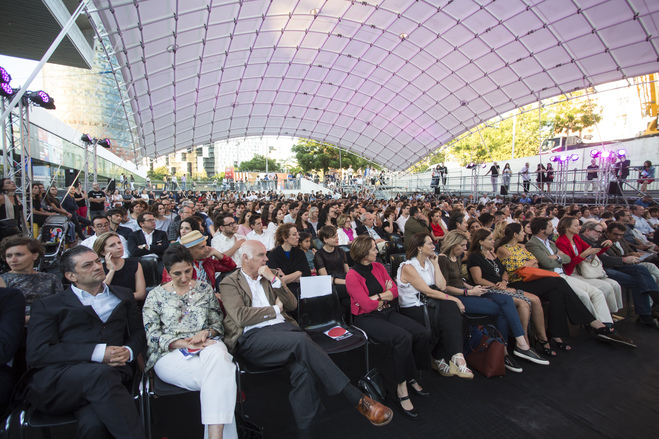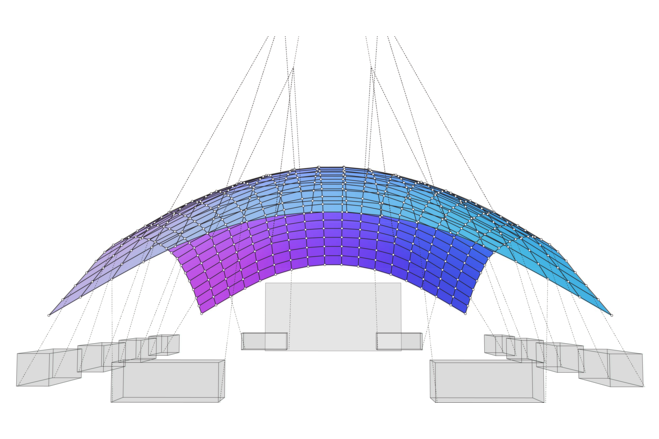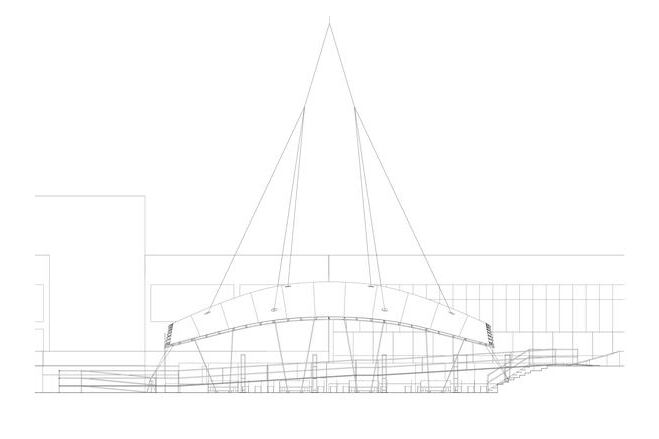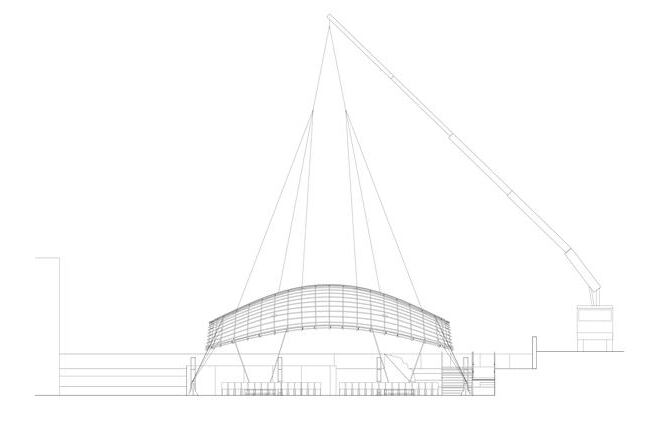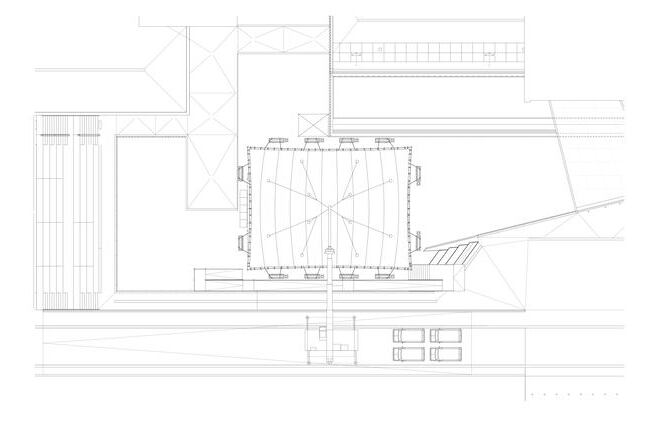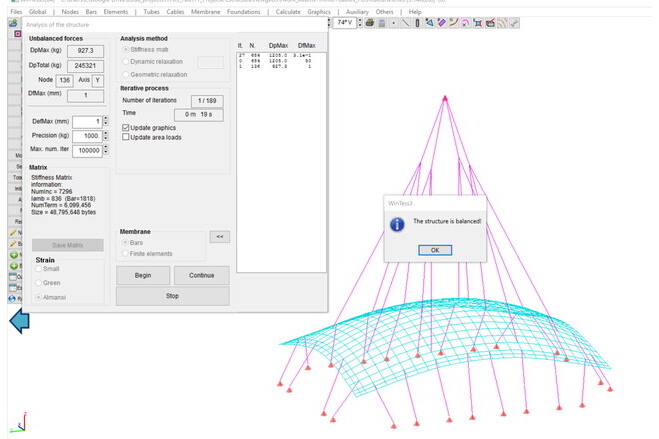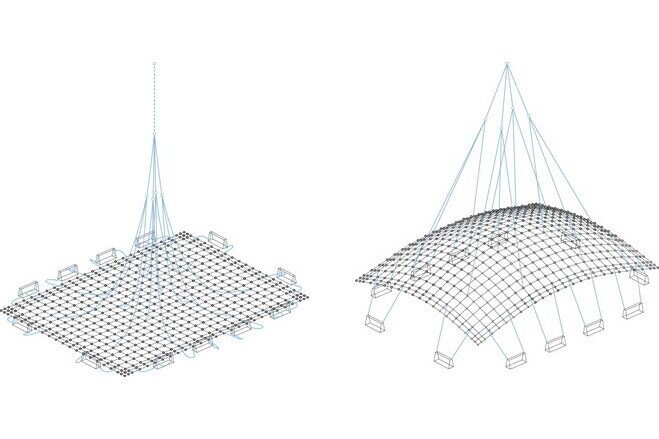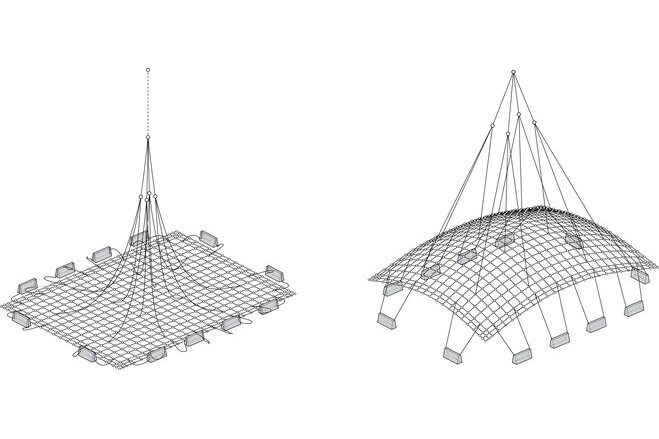Closca
General information
-
Home page
http://coda-office.com/work/LaClosca
-
Location address
Barcelona
-
Location country
Spain
-
Year of construction
2017
-
Short description of the replacement or dismantling
The commission was to build an ephemeral auditorium for the FADfest 2017 national architecture prize ceremony, providing the necessary infrastructure to celebrate 4 consecutive days of events with a total seating capacity of 900 people, among the best designers and architects in Spain.
-
Name of the client/building owner
FAD Foment de les Arts i Disseny
-
Function of building
Entertainment & recreation
-
Degree of enclosure
Open structure
-
Climatic zone
Mediterranean - mild winters, dry hot summers
-
Number of layers
mono-layer
-
Primary function of the tensile structure
- Rain protection
- Space defining elements
- Sun protection
Description
The commission was to build an ephemeral auditorium for the FADfest 2017 national architecture prize ceremony, providing the necessary infrastructure to celebrate 4 consecutive days of events with a total seating capacity of 900 people, among the best designers and architects in Spain.
Given the time and budget constraints, the constructive solution adopted was a doubly curved gridshell elastically formed from a flat grid of straight tubes. The location within an emptied lake for this occasion, determined that the structure had to be suspended from the crane used during erection.
The grid was made with standard tubular GFRP profiles connected with rented free rotating scaffolding system swivel couplers. To lock the skewing, the cross in the middle were non rotating couplers. Above the grid of tubes, a tailored membrane guarantees the weatherproof and light control required by audiovisual content.
The main challenge was to find numerically and accurately, the stress state and final form that acquired the structure by self-weight, designing only the lengths of the cables.
The project developed entirely in-house was possible thanks to the integration of the calculation methods in a parametric modeling environment. The simulation was performed comparing two methods of nonlinear analysis: on the one hand dynamic relaxation (Kangaroo2 and K2e) and on the other, the matrix method (Wintess, developed by the partner Ramon Sastre). Both methods were calibrated with laboratory break tests and a full erection test was conducted to guarantee the coupling of numerical model with the physical model.
Description of the environmental conditions
Material of the cover
-
Cable-net/Fabric/Hybrid/Foil
Hybrid
-
Type (code)
Sioen B8301
-
Material Fabric/Foil
Polyester
-
Material coating
PVC
Main dimensions and form
-
Covered surface (m2)
432
-
Form single element
Flat appearance
-
Form entire structure
Synclastic
Duration of use
-
Temporary or permanent structure
Temporary
-
Design lifespan in years
00-05
Involved companies
-
Architects
CODA
-
Engineers
CODA
-
Contractors
TP Arquitectura i construcció textil s.l.
Editor
-
Editor
Marijke M. Mollaert



