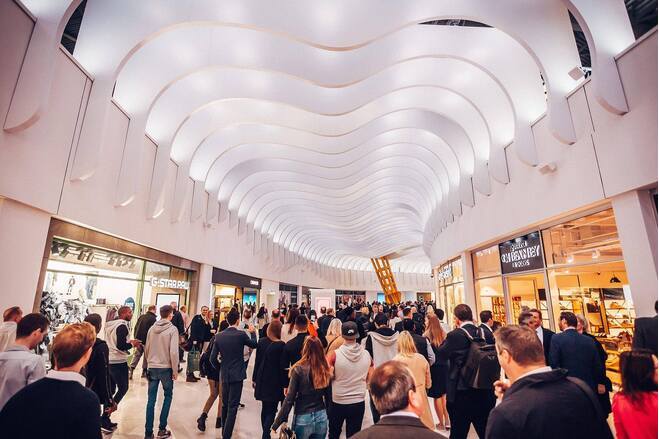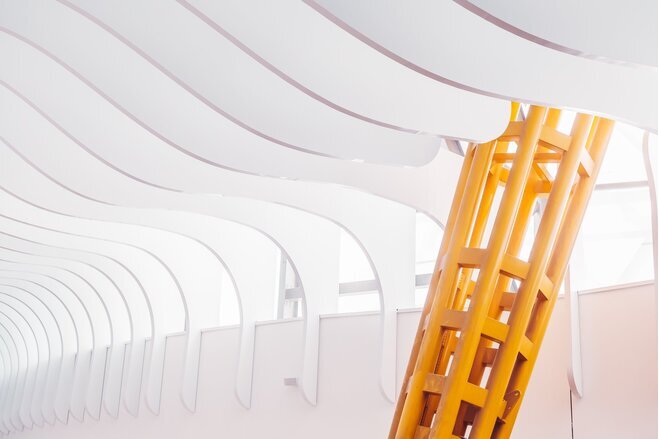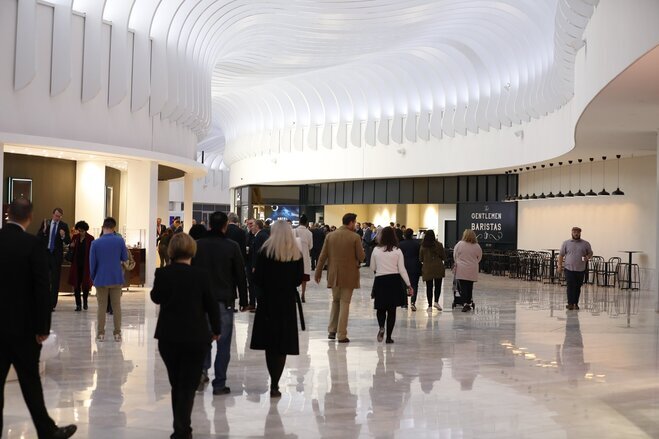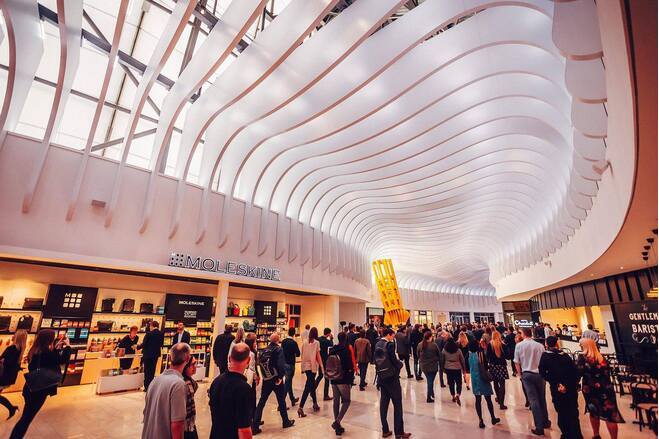ICON Designer Outlet
General information
-
Home page
www.architen.com
-
Location address
London, UK
-
Location country
United Kingdom
-
Year of construction
2018
-
Name of the client/building owner
AEG Europe
-
Function of building
Entertainment & recreation
-
Degree of enclosure
Open structure
-
Number of layers
mono-layer
-
Type of application of the membrane
internal
-
Primary function of the tensile structure
- Space defining elements
Description
Built in the late 1990s to mark the turn of the millennium, the O2 (originally the Millennium Dome) is one of the largest tensile fabric structures in the UK and an icon of modern architecture. Since its construction, the building has been constantly evolving; from museum and exhibition space, to entertainment venue and now offering a luxury retail destination to its customers.
Home to a number of tensile fabric structures over the years and an existing tensile fabric ceiling, the latest addition is a stunning tensile fabric cloud ceiling. Made up of 256 individual architectural fabric fins the stunning feature was designed and delivered by Architen Landrell in conjunction with CallisonRTKL Architects and ISG Construction.
The Icon Outlet, which opened in October 2018, aims to be modern, comfortable and beautiful environment for shoppers but its history is not a straightforward one. The area was originally earmarked for a ‘super casino’ designed to bring the glamour of Las Vegas to east London. However, when in 2007, Manchester was granted the trial 24 hour casino license instead of London, plans for the casino were mothballed and the space lay dormant for a number of years. Spotting a gap in the market, owners AEG decided to develop an inner city shopping destination housed under the iconic domed fabric roof which would appeal to both tourists and Londoners.
So when initial designs were released, the Architen Landrell team grasped the opportunity to return to this signature tensile fabric building to design, manufacture and install another stunning piece of fabric art.
Embarking on design
Conceptually designed by CallisonRTKL Architects, the complexity of the fabric ceiling design lay in its variation. 256 individually shaped fins provided a huge design and engineering challenge. Head of Design, Ceri Richards, in conjunction with our design team, used a parametric design method using computer software Grasshopper to individually define the shape of each fin. He comments “this approach allowed us to accommodate site dimensions, design changes and modifications far further into the design period than usual and therefore not compromising programme for design accuracy.” Once design was finalised, fabrication drawings could be automatically output from our 3D model to allow the smoothest transition from concept to reality.
The fabric clad fins were created using a framework of aluminium extrusion and CNC-cut plywood which slotted together in a jigsaw style to provide a rigid form for the fabric cladding. Just over 17,000sqm of lightweight black-out PVC coated polyester was used to skin the fins on both sides; this gave the fins a clean, white finish and concealed all the inner structure.
The challenges of manufacturing
Fabrication took place entirely in our factory in Chepstow and required a traditional assembly line approach for maximum efficiency. Project Manager Adam Hall explains “the 256 fabric fins were assembled over a 6 month period, using a team of 12 people. The logistics of creating this number of rigid structures, some up to 17m in size, was a challenge and the space required for both assembly and storage of the competed fins was significant. The panels which were stacked vertically in custom made stillages which came close to filling the factory at times. It took careful coordination and planning around other projects, to ensure that our workforce and factory space were not overloaded by this unusual fabric project.”
The Team
Main Contractor: ISG Plc
Architect: CallisonRTKL
Parametric Design: Tensys
Description of the environmental conditions
Material of the cover
Main dimensions and form
Duration of use
Involved companies
Editor
-
Editor
Amy Richardson





