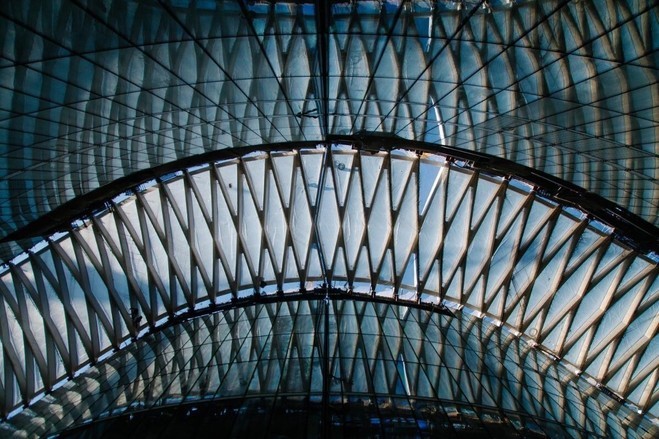Mixed-use complex “Lakhta Center”
General information
-
Location address
Bld3/2, Lit A, Lakhtinsky prospekt - St. Petersburg
-
Location country
Russia
-
Year of construction
2018
-
Name of the client/building owner
Samsung C&T, Gazprom
-
Function of building
Multipurpose halls
-
Degree of enclosure
Fully enclosed structure
-
Number of layers
multi-layer
-
Type of application of the membrane
covering
Description
Maffeis Engineering developed the full design of the steel-ETFE skylight in between the glazed façades of the buildings. The roof is composed by steel arches with trapezoidal section, crossing in couples and sitting at a variable height that goes from 38m to 60m, being the profile of buildings inversely sloped. The resulting layout is a mesh of triangular and romboidal voids covered with four-layered ETFE cushions which protect the plaza from the extreme temperature outside, while bringing a huge amount of natural light to the ground floor. All insulating details have been developed in accordance with Russian norms to satisfy the strict requirements of the project, both from an aesthetical and a technical point of view.
The whole geometry has been studied with parametric softwares to control intersections between arches with different radiuses, inclinations and sections. Basing on a FEM model to perform the structural analysis, arches have been grouped in five types of trapezoidal shapes, according to the span which increases from the center to the end of the roof. On both ends, the structure is closed by two steel trusses made of CHS profiles, supporting the spider brackets from which two inclined glazed façades hang.
All the ETFE parts (ETFE cushion, clamping profile, insulated gutter) has been detailed and studied using parametric approach. A detailed control of the work line of cushion was mandatory to achieve for every cushion the correct shape.
Description of the environmental conditions
Laktha Center is a multifunctional complex located in Saint Petersburg, Russia, which includes two boomerang-shaped buildings and the tallest tower of the European continent, with its 462m of height standing in front of the Baltic Sea.
Material of the cover
-
Cable-net/Fabric/Hybrid/Foil
Foil
Main dimensions and form
-
Covered surface (m2)
4090
Duration of use
-
Temporary or permanent structure
Permanent
Involved companies
-
Architects
rmjm
-
Engineers
Maffeis Engineering S.P.A.
-
Contractors
Taiyo Europe
Editor
-
Editor
Evi Corne


