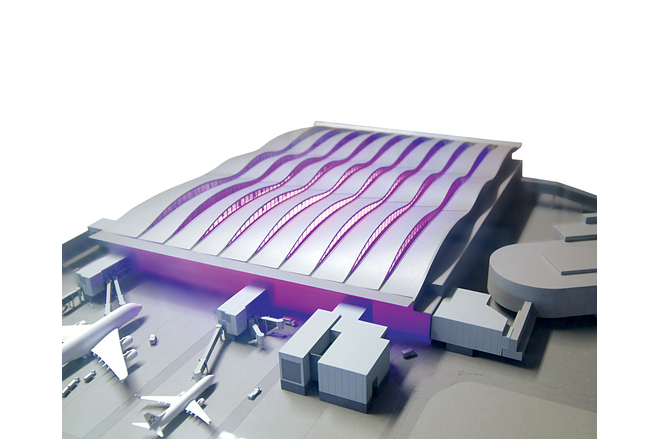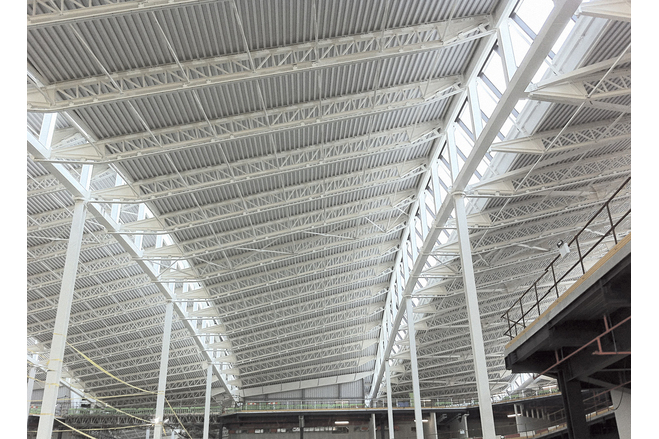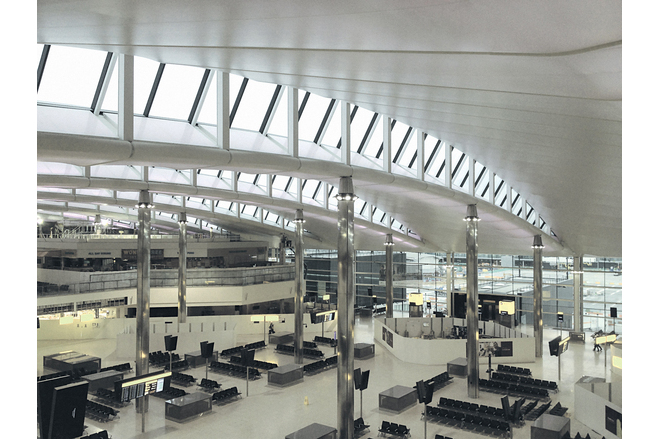Airport Heathrow Terminal 2A
General information
-
Location address
Heathrow London
-
Location country
United Kingdom
-
Year of construction
2014
-
Name of the client/building owner
Heathrow Airport Limited (HAL)
-
Function of building
Airports
-
Type of application of the membrane
internal
-
Primary function of the tensile structure
- Daylight gains
Description
The undulating shaped roof guides the passengers through three zones: check in, security and departures.
Therefore function and shape are deeply integrated allowing passengers to easily orientate themselves in an intuitive way. Terminal 2A has been designed to be as energy-efficient as possible. One element of the environmental strategy aims to reduce the CO2 generated by the terminal by 40 %. The use of the natural lighting from the northern facing windows is diffused and reflected within the terminal by the use of a fabric roof lining. The combination of the geometry and the reflective properties of the fabric will allow good light quality. In addition to the use of natural lighting, there are large overhangs which provide shading on the East and West facades in order to minimise solar gain. The LEDs behind the membrane ceiling gradually change colour throughout the day. This means that although the passengers will not be aware of the changes, the lighting environment mimics the effects of a typical sky. Warm colours at sunset and sunrise, a bright blue during the day, and an indigo blue at night.
The inner membrane ceiling is used to cover the main primary steel structure and the steel trapezoid profile roof from underneath. The smooth curved surface gives a nice appearance to the inner space. For the main membrane Taiyo Europe used ATEX 3000 TRL perforated silicon coated glass fiber fabric produced in the UK.
This fabric is used from architectural point of view with an optical advantage of high light transmission (about 40%) and with optimal acoustic properties. Working with this fabric with its lightly adhesive surface was a bit challenging. Especially focusing on the handling during the membrane fabrication as well as during the installation procedure. For the single layer ETFE foil under the windows in an inclined position we used an opalescent white ETFE 200µm with about 42% light transmission. This decision was made after several lighting tests and material comparisons.
Description of the environmental conditions
Material of the cover
-
Material Fabric/Foil
NOWOFLON ET 6235Z
-
Material coating
ATEX 300 TRL, silico coated glass fiber
Main dimensions and form
-
Covered surface (m2)
59700
-
Form single element
Flat appearance
Duration of use
-
Temporary or permanent structure
Permanent
Involved companies
-
Architects
Foster and Partners
-
Engineers
Maffeis Engineering S.P.A.
-
Contractors
Taiyo Europe
-
Suppliers
P-D Interglas Technologies Ltd.
Editor
-
Editor
Evi Corne




