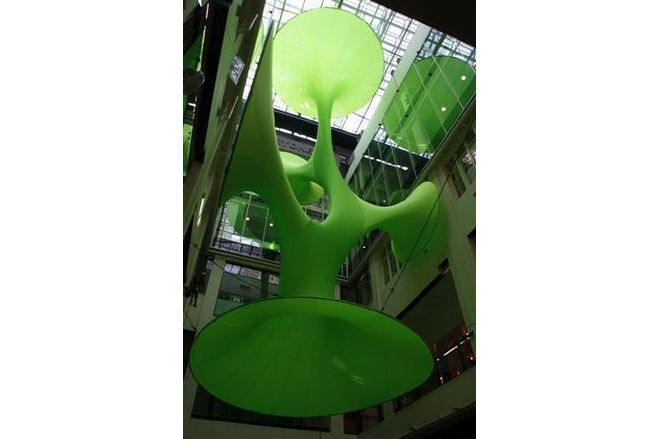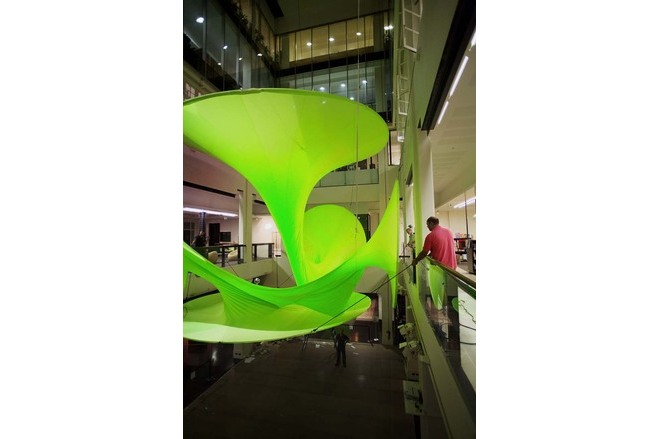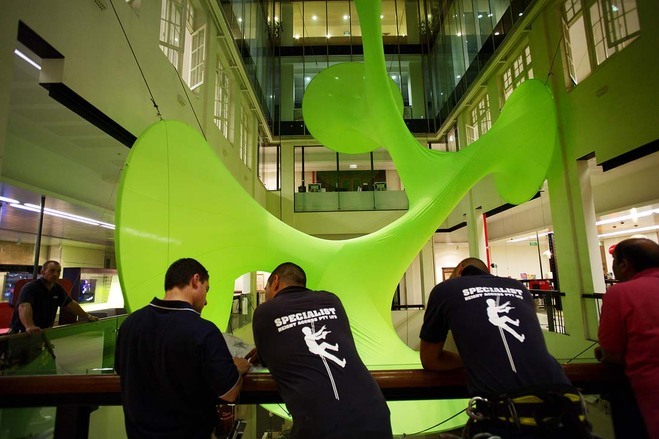Green Void
General information
-
Location address
31 Alfred Street, Circular Quay, NSW 2000
-
Location country
Australia
-
Name of the client/building owner
Sydney Customs House
-
Function of building
Hybrid buildings
-
Type of application of the membrane
internal
Description
Sydney Customs House has rolled out the green carpet to unveil a unique addition to its architectural history. It has been given an ultra-modern edge with a futuristic yet organic 3D structure known as the “Green Void”, the latest collaboration between MakMax and Chris Bosse of LAVA.
The lightweight Lycra sculpture hovers within the Customs House atrium, taking in Café Sydney’s top floor position stretching to the model of Sydney incased in the glass floor at ground level. The translucent fabric allows ample amounts of sunlight through from the atrium some 5 floors above creating a surreal experience as the surroundings take on a lime green glow. At night the structure is illuminated to take on the look of lava bubbling up from a volcano.
MakMax and Chris Bosse have previously worked on projects such as the Moet and Chandon Marquee and POL Oxygen stand but nothing could compare to this most recent collaboration. This is the most ambitious Lycra structure they have ever attempted. Being a heritage listed building many challenges were faced in the design process. They had to create a surface floating in space, supported by a heritage listed façade which they were not allowed to permanently anchor to, as well as support a fixed fabric edge that was not excessively heavy. The end result is a credit to the engineering design, patterning and fabrication process.
The project shows a new way of digital workflow, generating space out of light weight material in an extremely short time. The computer-model feeds directly into the finite element software for generation of true fabric form which marries with the manufacturing process.
Lycra has been given new life with applications such as custom designed fabrics that stretch the possibilities of modern architecture. The fabric is a standard 80% Nylon/20% Lycra which is sourced from a manufacturer traditionally to dealing with dancewear manufacturers.
With sustainability being at the forefront of every architect’s design concept MakMax has been leading the way with bespoke tensile membrane structures and use of minimal materials. The total fabric weighs a mere 45Kg and is stretched over 12% past its original size to create its final shape. The use of such fabric allows it to be folded and fit inside a sports bag, yet has enough elasticity to fill a volume of 160m3. The total surface area is 233m2. Minimal amounts of Aluminium and hardware were a necessity to enhance the fabrics natural curvature. The fabric is supported by only five rings; intricate patterns limited by the 1.5m fabric roll width create the structures form. The complete structure including the Aluminium edges weighs 210Kg.
The form was taken from an architectural model developed by LAVA. Utilizing force density shaping and elastic analysis the final shape was found to complement ring supports. Cutting patterns were developed through scribing geodesics through the structure at strategic locations and flattening using an energy method more able to handle the highly curved surface. The riggers dubbed the structure ‘Shrek’s ears’ which is a great example of digital media being translated into fabric design.
The Green Void oozes charisma and will remain on display until June 2009.
Description of the environmental conditions
Material of the cover
-
Cable-net/Fabric/Hybrid/Foil
Foil
-
Material coating
Lycra
Main dimensions and form
-
Covered surface (m2)
300
Duration of use
Involved companies
-
Architects
LAVA (Laboratory for Visionary Architecture)
-
Engineers
MakMax Australia
-
Contractors
MakMax Australia
Editor
-
Editor
Evi Corne




