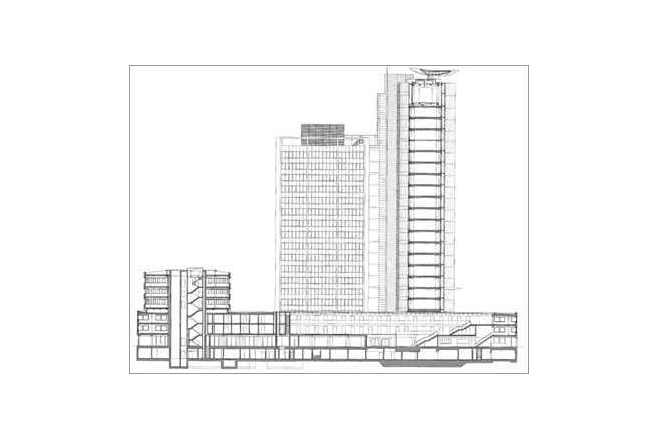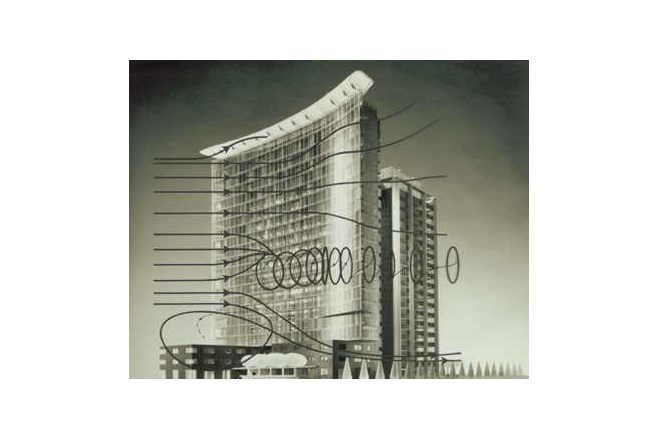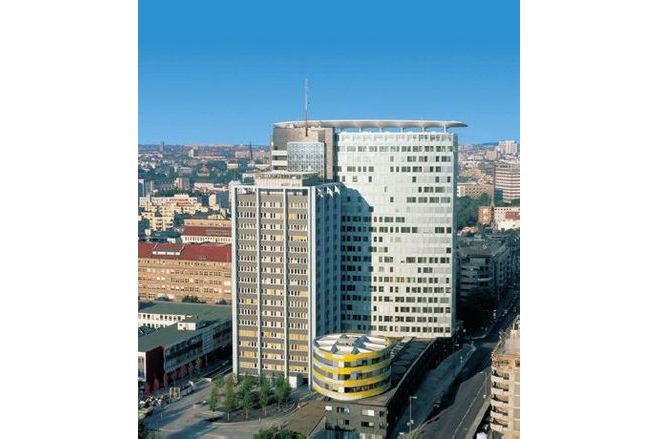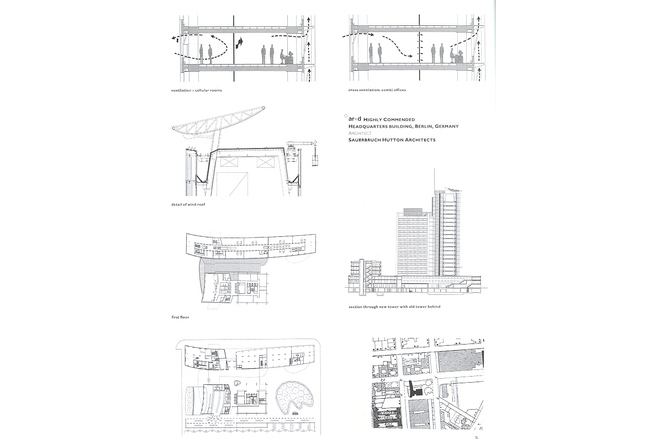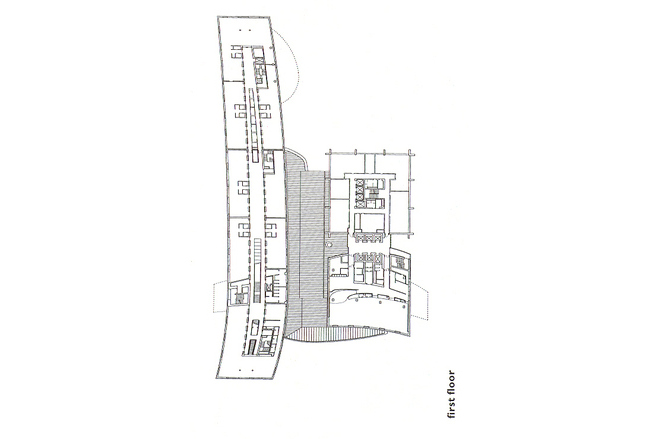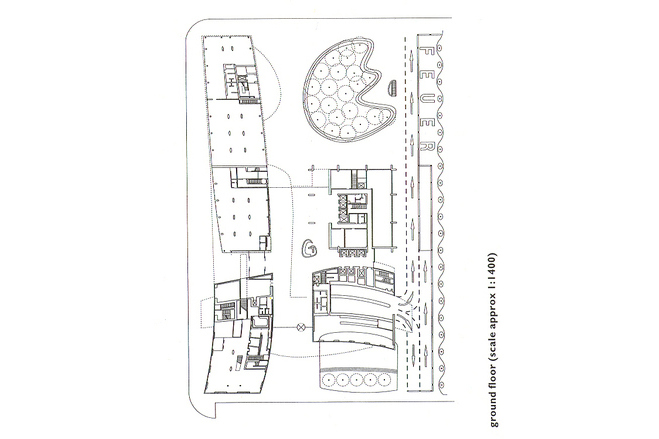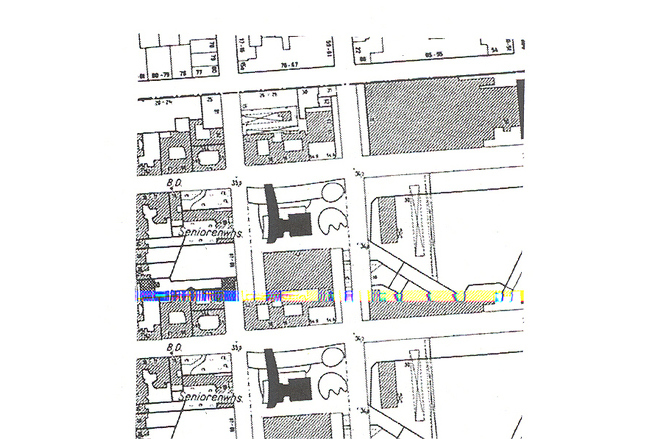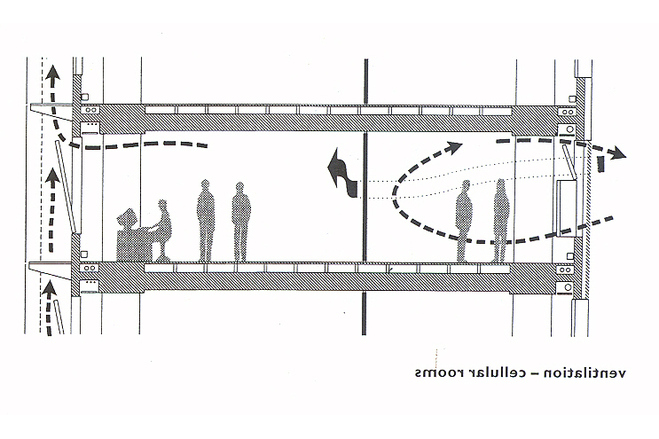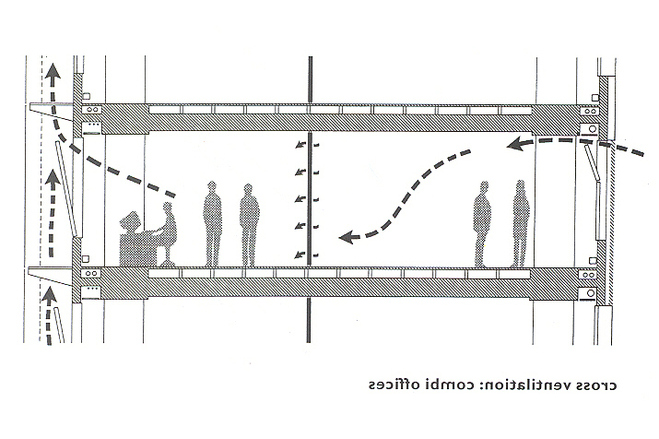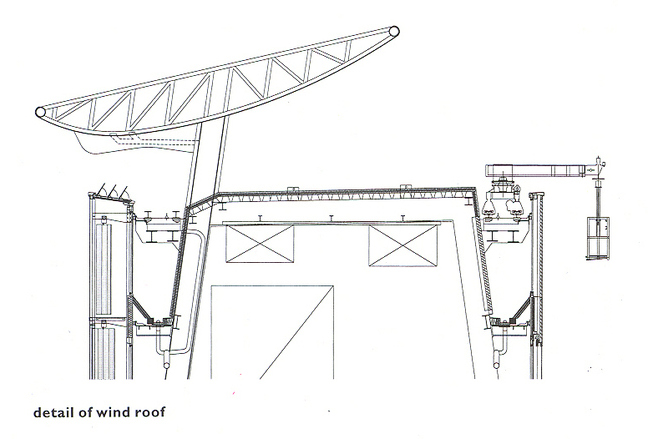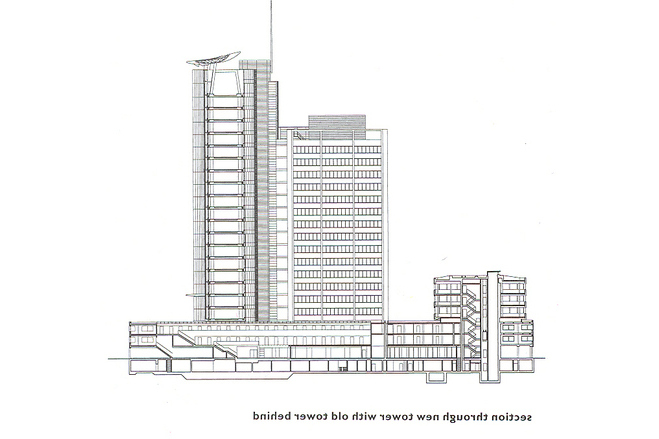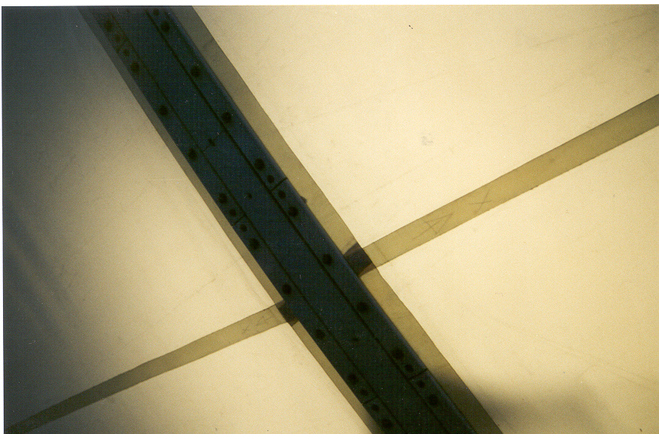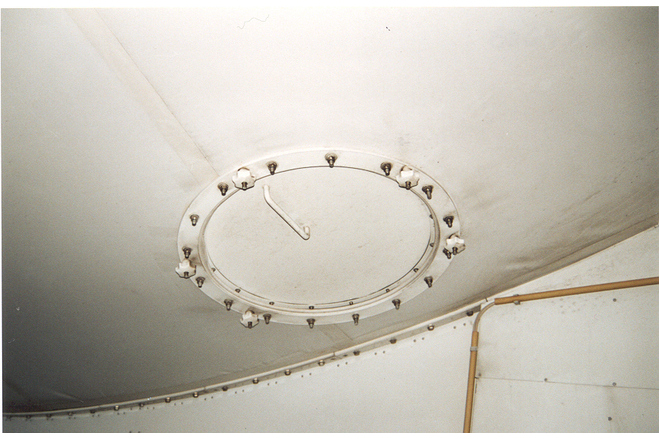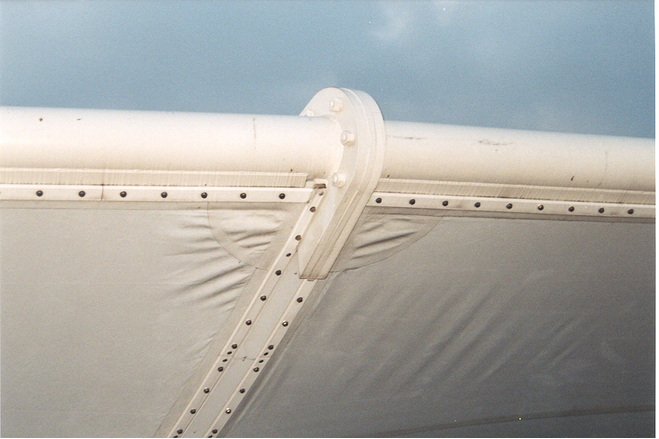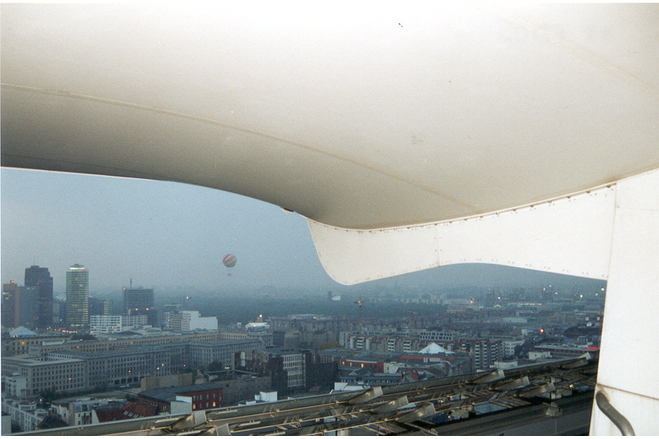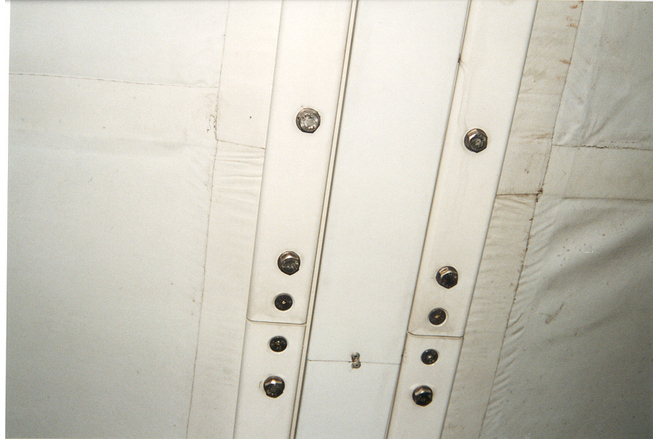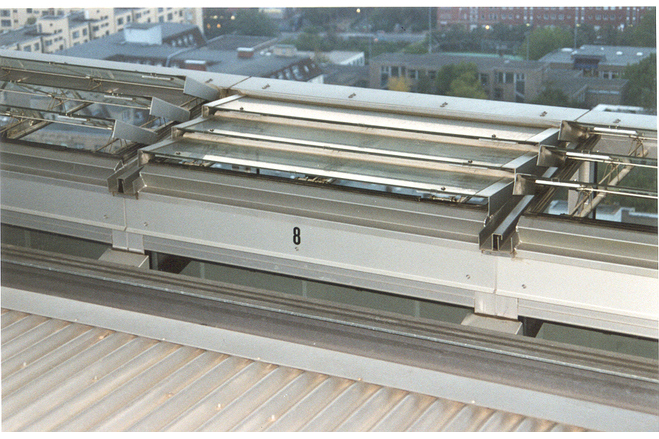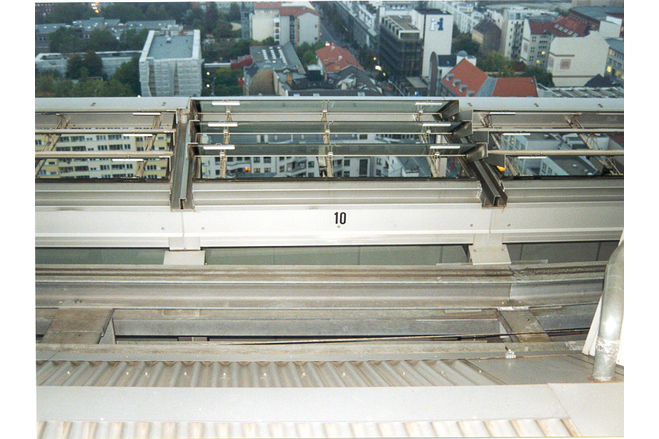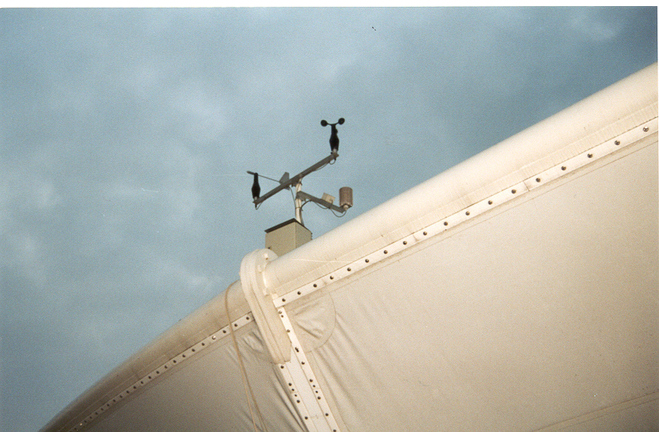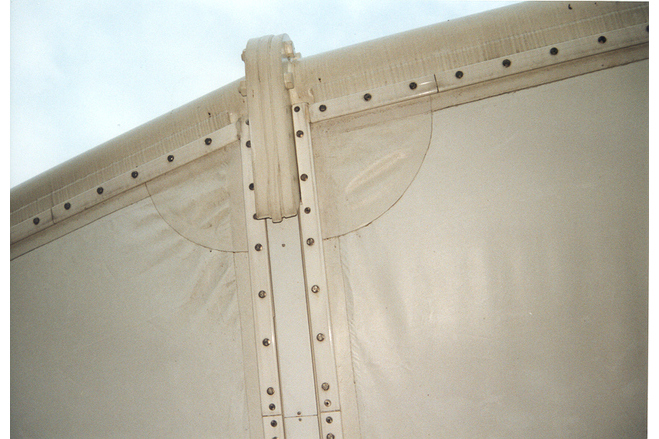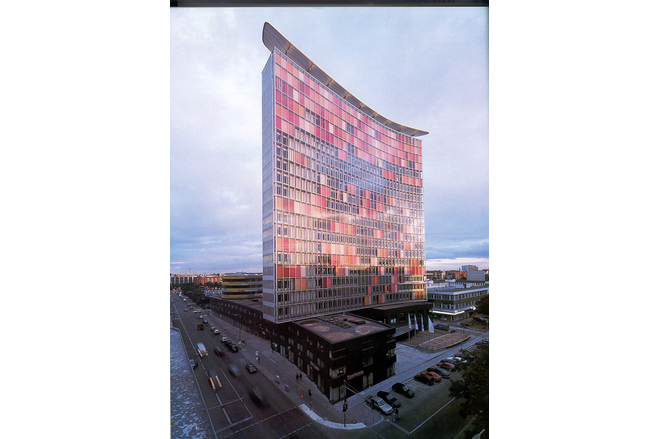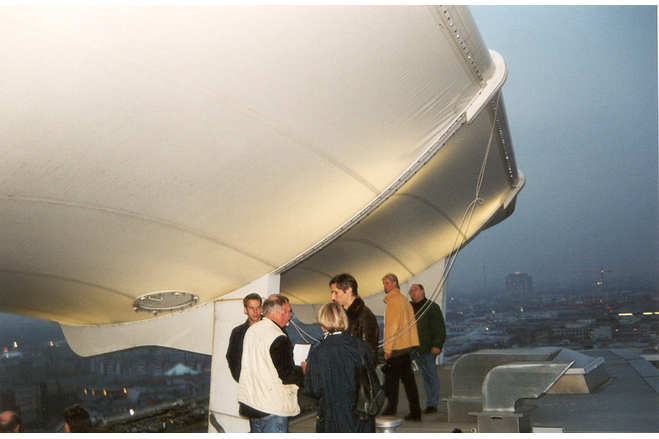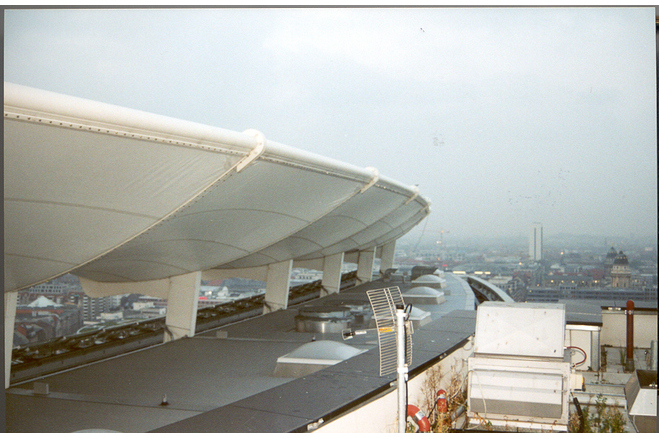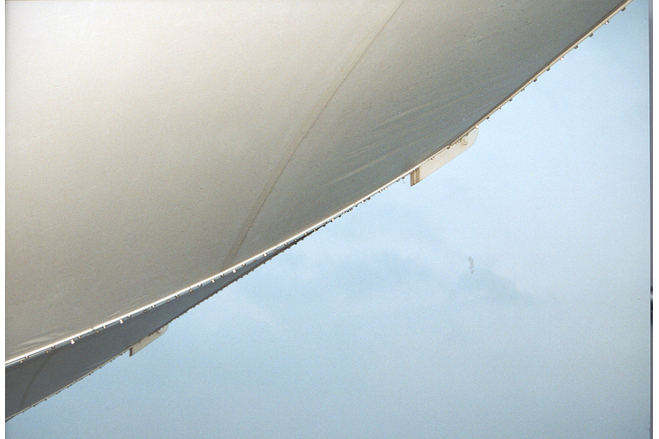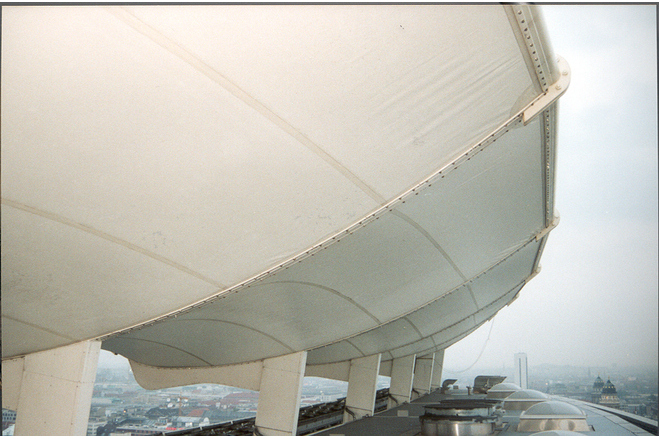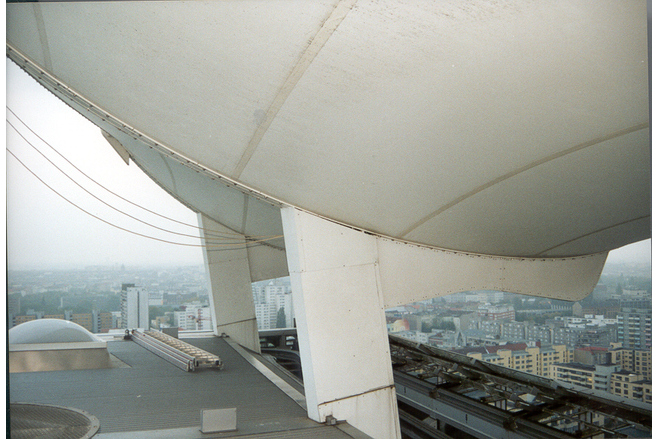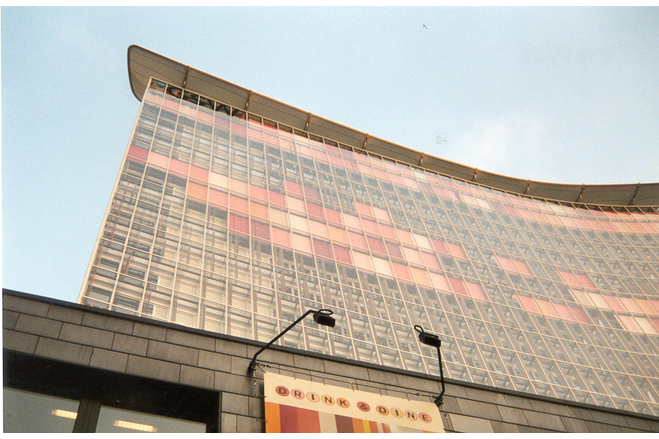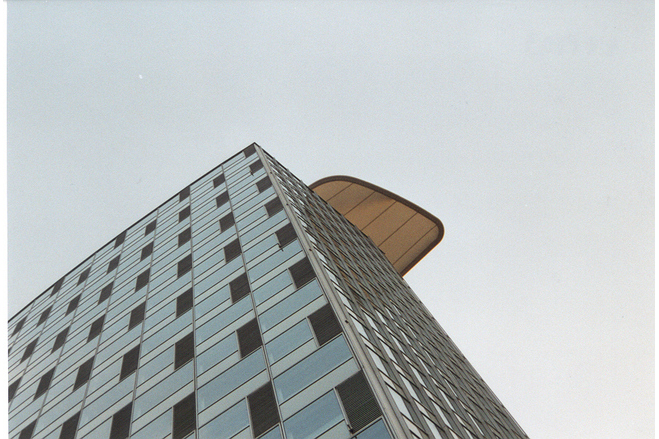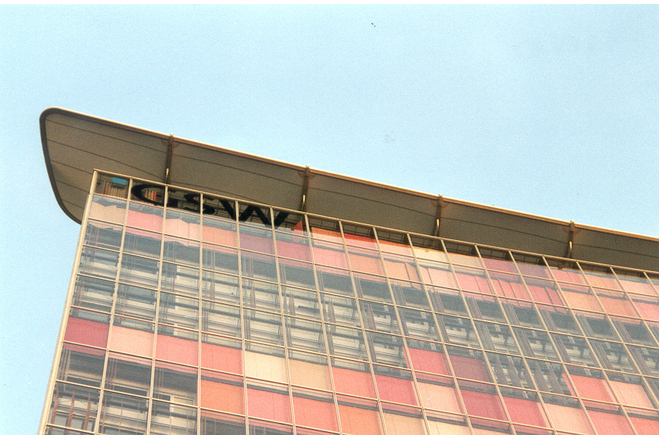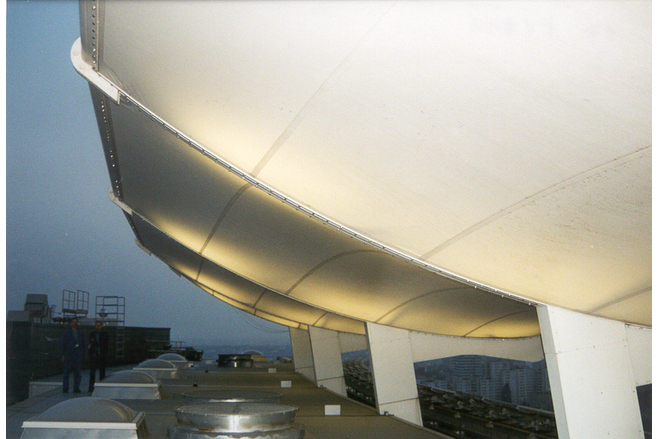GSW Headquarters Berlin
General information
-
Location address
Berlin
-
Location country
Germany
-
Year of construction
2000
-
Name of the client/building owner
GSW Gemeinnützige Siedlungs- und Wohnungsbaugesellschaft mbH, Berlin
-
Function of building
Office buildings & congress centres
-
Degree of enclosure
Open structure
-
Climatic zone
Temperate - cold winters and mild summers
-
Number of layers
double-layer
Description
The membrane canopy is built on top of the roof of the high-rise building.
The convection in the western double facade of the building creates a negative pressure which can pull fresh air through the building. When windows on the two facades are opened, fresh air flows from east to west. Due to control flaps at the top and bottom of the solar flue this air flow is more or less independent from outside conditions and enables air exchange rates which are comparable to mechanical systems.
The shape of the membrane canopy reinforces the Venturi effect.
The engineers investigated the thermal and ventilation performance of the building using CFD (computational fluid dynamics) analyses. These programmes established the air flows so that the ventilation openings could be dimensioned, and predicted the range of room temperatures so that, taking the thermal mass into account, the solar shading could be designed. In addition, the way in which the solar flue would function could be simulated. Thus, the application of CFD analyses enabled the engineers to predict with a high degree of certainty the way in which the seemingly simple, yet otherwise unpredictable principles of cross ventilation would work.
Description of the environmental conditions
Material of the cover
-
Cable-net/Fabric/Hybrid/Foil
Fabric
-
Material Fabric/Foil
Polyester
-
Material coating
PVC
Main dimensions and form
-
Form single element
Anticlastic
Duration of use
-
Temporary or permanent structure
Permanent
Involved companies
-
Architects
sauerbruch hutton architects
Editor
-
Editor
Marijke M. Mollaert


