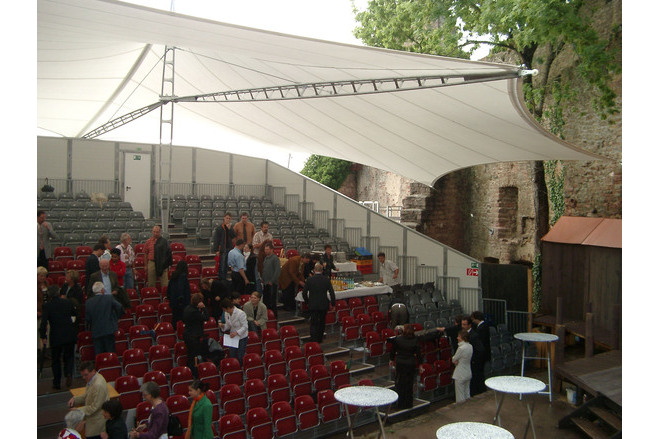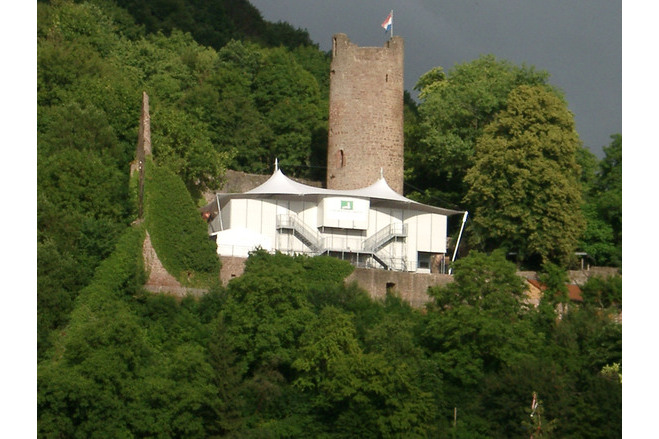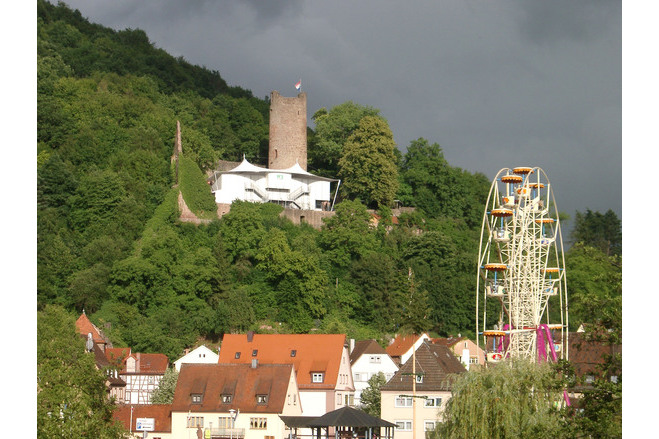Open-air theatre in Scherenburg
General information
-
Home page
http://www.sl-rasch.de/
-
Location address
Scherenburg, Germany
-
Location country
Germany
-
Year of construction
2004
-
Name of the client/building owner
Theaterverein Scherenburg, Gemünden/ Main, Germany
-
Function of building
Theatres & cinemas
-
Degree of enclosure
Open structure
-
Climatic zone
Temperate - cold winters and mild summers
-
Number of layers
mono-layer
-
Type of application of the membrane
covering
-
Primary function of the tensile structure
- Rain protection
Description
A mobile tent structure forms an elegant and charming cover for the existing grand-stand of the Scherenburgfestspiele in Gmünden above the River Main. A light trans-lucent membrane roof provides shelter from wind and rain for the spectators during the theatre summer festival without destroying the open air athmosphere that this place is well known for. And being well integrated with the historical red sandstone ruins of the old castle this white streched textile roof creates an architecturally unique situation for the theatre play. Also, its attractive silhouette forms the new symbol for the summerfestival, that can be seen from far out in the valley.
One interesting aspect of this project is the first official application of the Tensinet Design Guide as a technical reference for the engineering and the approval proce-dure of this tent structure with the TÜV, which is the authorized association for tech-nical supervision in Germany.
The membrane roof is supported by two internally located lattice masts (10.5m height), which were positioned within the existing grandstand at the edge of the up-per stairways. The position and the form of the lattice mast provide a comfortable and safe situation for the movement of the public and also create the minimum dis-turbance for the visibility of the spectators. Each one of these main masts supports two lattice outrigger beams. This outrigger system provides the roof with structural independence regarding the adjacent historical building and allows the great span towards the stage. The lattice steel structures also provide new well-positioned sup-ports for technical illumination equipment.
For the membrane itself a Tenera 3T20 fabric is used. This is a 100% Fluorpolymer fabric which has high tensile strength, is highly translucent (20%), dirt repellant and wheather - and UV- resistant. It was chosen for its main charactersitics and for the architectural quality of the white light that is shining through the Teflon fiber and for its high flexibility and friction free surface, which is a primary requirement for keeping a good aesthetic appearance of the membrane through the succesive erection proc-esses over the years. Along its edges and ridges the fabric is reinforced with high tensile Polyester belts. At the membrane edge corners, the belts are attached to the steel frame and the peripheral suspension cables by means of demountable steel plates. After the disconnection of all steel attachments, the pure textile membrane structure allows simple flexible handling and cleaning. The fabric is stretched by pe-ripheral tubular masts and suspension cables, which are anchored to permanent injection anchors in the ground or in the solid stone walls.
The fabric qualities and the special structural detailing of the membrane as well as the steel structure detailing facilitate the handling and the mobility of the complete tent structure without large cranage equipment. This was an important aspect for the demountable tent roof that shall be installed every year at the beginning of the thea-tre season and shall be removed afterwards by the team of the theatre technicians. The precise geometry and prestress of the tensile structure is guaranteed during the erection by the permanent anchorage points and by the adjusted and fixed system length of the tent structure single members.
A great challenge of this project was to develop the design, to manufacture and to finish the erection of the tent structure within 12 weeks. Also, this tight schedule had to include an official approval procedure by the TÜV, which is the authorized asso-ciation for technical supervision in Germany. So there was no time for any major changes of the architectural and structural design concept and the TÜV had to agree from the first design stage with the load assumptions and with the safety concept for this project. But neither the German DIN codes include standards for the windload distribution on typical tent shapes, nor was the time or the budget available to evalu-ate the windpressure distribution for this particular tent shape by a physical wind tun-nel testing. In this critical situation the TÜV accepted the Preliminary TensiNet De-sign Guide for tensioned membrane structures as a reference. This state-of-the-art compendium for tensioned structures that is written by the well recommended Eu-ropeen designers and manufacturers of tensioned structures also includes in Chap-ter A1 a recommendation for the windpressure cp value distribution of free-standing tent roofs and the TÜV agreed to apply this reference as basis for the structural cal-culation of the Scherenburg tent structure.
This application of the Tensinet Design Guide that is developed with the support of the European Community and aims at defining European Building Standards for ten-sile membrane structures was in fact a further step towards this common goal.
Description of the environmental conditions
Material of the cover
-
Cable-net/Fabric/Hybrid/Foil
Fabric
-
Material Fabric/Foil
Tenara
-
Weight (g/m2)
630
Main dimensions and form
-
Covered surface (m2)
380
-
Maximum height (m)
10.5
-
Total length (m)
27
-
Total width (m)
17
Duration of use
-
Temporary or permanent structure
Permanent
-
Convertible or mobile
Mobile
Involved companies
-
Architects
SL Rasch GmbH
-
Contractors
SL Rasch GmbH
Editor
-
Editor
Marijke M. Mollaert




