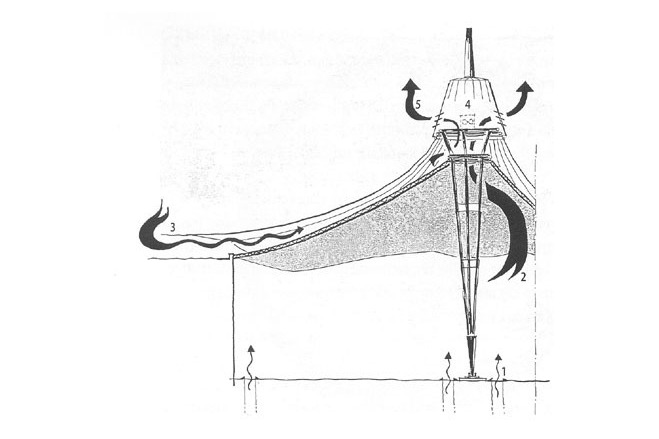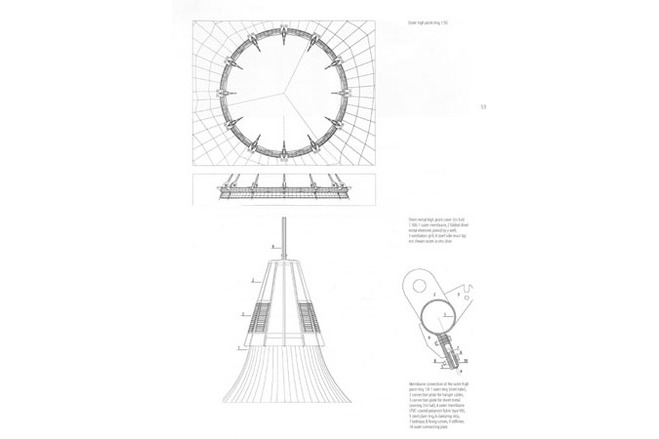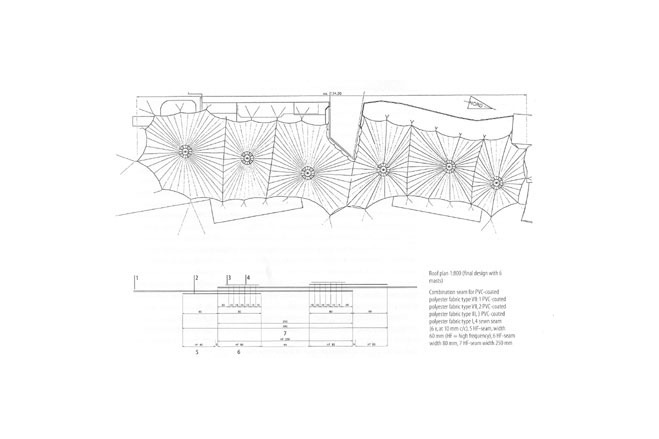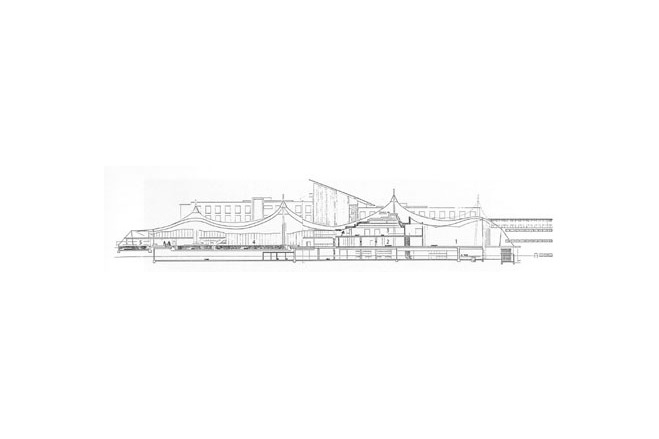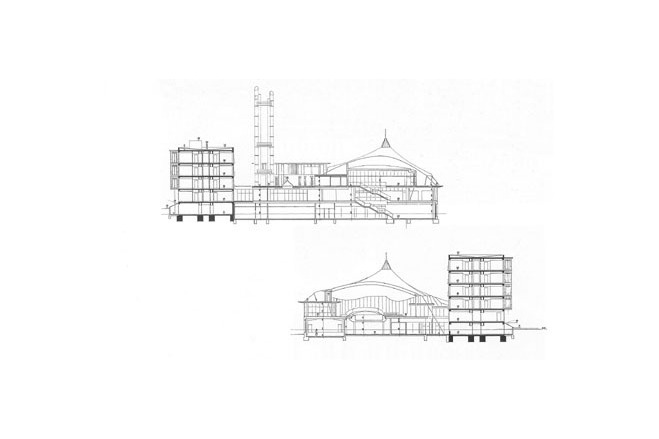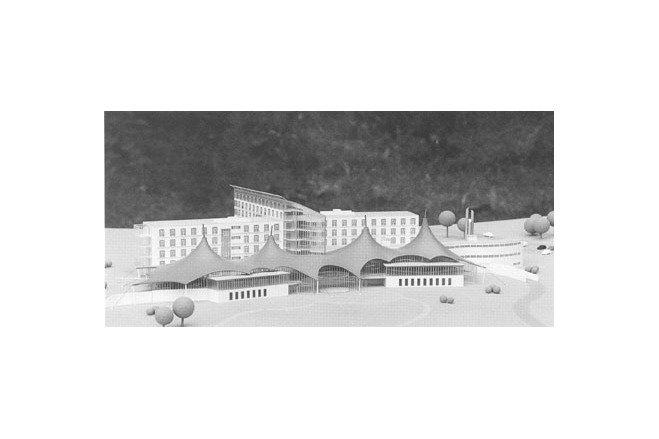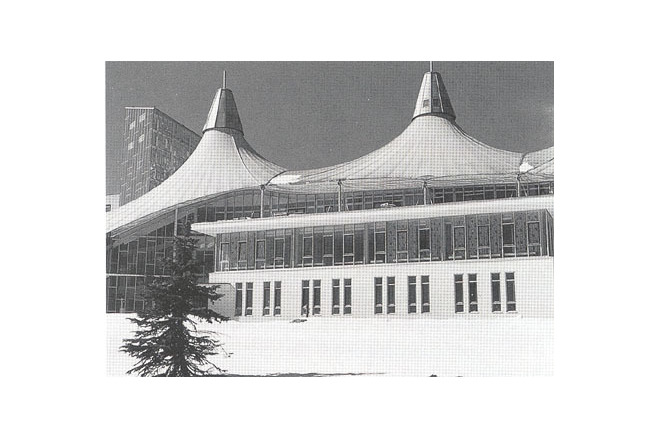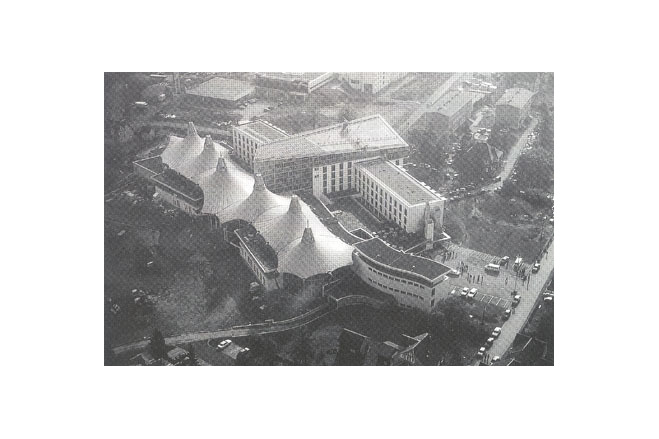Recreational Clinic in Masserberg (Germany)
General information
-
Location address
Masserberg
-
Location country
Germany
-
Year of construction
1993
-
Name of the client/building owner
Rennsteig Kur- und Touristik GmbH
-
Function of building
Hospitals
-
Degree of enclosure
Fully enclosed structure
-
Climatic zone
Temperate - cold winters and mild summers
Description
Design
Shortly after German reunification the architect was asked to develop a concept for a recreational centre in Masserberg in Thuringia with a recreational clinic and a medical treatment area. The basic idea of the design is the conservation of two typical GDR 'bed houses' (sleeping accommodation) and their connection by a new building which was to be two floors higher. On the east side, in front of the bed houses and the new building lies the leisure complex covered by a membrane roof. The wedge-shaped "pieces of glass" of the new, fully glazed building push into the membrane roof and join the adjacent buildings.
The leisure complex with a plan area of approx. 3200 m² extends over the entire length of the new reception building and contains leisure functions and therapy and catering areas. The theatre and the physiotherapy building are partly covered by the membrane roof; their flat roofs serve as terraces. According to the architectural concept this area should differ in style and character from the purely functional bed houses and the fully glazed entrance building and become a symbolic expression of what recreation and leisure mean. So the idea was born to cover this area with a large membrane structure, with a vertical glass façade as a space- enclosing element.
Foundations, tension anchors
For anchoring the guy cables and for transferring the column load steel inserts were provided and cast into the reinforced concrete. Guys forces of edge supports on pad footings are carried into injection anchors (micropiles).
Description of the environmental conditions
Structure
The membrane is a self-supporting tensile structure, a high point membrane with inside masts, edge cables and guyed edge masts. In the bays between the high points it is tied down by groove cables. The inside masts are joined through security cables with the edge guys to secure the masts in case of catastrophic failure of he roof membrane.
Masserberg is located at approx. 800 m above the sea level in an exposed position with high wind speeds and snow loads. The design snow load of 2,65 kN/m² is rather severe, thus six internal masts were needed instead of the originally planned four.
Steel structure
The primary structure consists of 6 main masts, 33 edge supports and 9 edge ties around the re-entrant "piece of glass" building. The main and edge masts are supported on different levels and thus have greatly differing lengths. The main masts consists of a steel tube (Ø 508 x 20 mm and Ø508 x 14,2 mm) with masts lengths of 8,4 m to 17,2 m. At the base the masts are supported by spherical steel bearings, set in a spherical cut-out in the lower part of the bearing which is cast into the floor slab. At the high points the six main masts have two membrane support rings each, made from steel tube (outside ring Ø 3,82 m, inner one Ø 2,26 m), The outside ring carries the outer membrane. To carry the membrane forces a circular steel plate ring is welded onto the CHS for bolting on the membrane clamping strip. Due to the extremely high membrane forces at this point the clamping strip is additionally held by external steel straps. The membrane ring is supported via 12 hangar cables from a prestressing suspension above on the main mast. It can be stressed from a set of anchor plates on the mast head through threaded bars. The lower anchor plate serves as fixing for the threaded bars; the upper plate is jacked up by a prestressing jack, thus introducing the required prestress. Similarly the lightweight, internal membrane is fastened to the inside ring and fixed by a clamping ring. The lower ring is welded via steel plate spokes to a CHS sleeve. Both rings are closed with a sheet metal diaphragm. The diaphragm of the upper ring is shaped to enable natural ventilation of the membrane space through louvres and additional forced ventilation through extractor fans if necessary. The sheet metal floor of the lower ring has a built-in access hatch, which can be reached via an access ladder along the mast. The upper ring is covered with a conical sheet metal hat of 16 folded sheet metal elements joined by a welt. It includes an external access door for maintenance of the fans and for a possible restressing of the membrane. The tip is formed by a steel tube with largely decoratieve function.
The edge supports of the external membrane are formed by different structures: By tripod structures with guys, connected either to single pad foundations with tension anchor parts cast into the reinforced concrete floors, and at the glass building via steel cables, connected directly to reinforced concrete corbels.
The tripod guys come in different versions:
- one compression strut, two tension ties,
- two compression struts, one tension tie,
- three struts capable of resisting tension and compression.
A typical edge support consists of a steel tube pinned at the foot. For the guy cables restressing has been made possible by appropriate detailing of the mast heads. The edge supports follow the course of the membrane edge and are either on the building, connected to injection anchors. They are situated on different levels, on reinforced concrete floors or pad footings.
[Soft Shells, Hans-Joachim Schock, p48]
General comments, links
Double layer membrane with thermal insulation
The roof has a double-layer membrane, the outer membrane extends over the entire area (3200 m²), the internal membrane covers the leisure pool (1270 m²) and the sports area (395 m²). It follows the outline of the outer membrane. The internal membrane supports an insulation layer; the air space in between is ventilated. A minimum distance of 50 cm between the membranes had to be maintained under load, to allow the air circulation of min. 5000 m³/h. The built-up of the double layer membrane is:
- Outer membrane = waterproofing layer
- Aerated cavity
- PE-cover sheet
- 16 cm mineral wool as double layer insulation, laid with staggered joints
- inner membrane.
Inner membrane
The outer membrane consists of 15 panels, joined during the erection stage with clamp strips. The membrane material of the outer skin is a new PVC-coated polyester fabric (Diolen Superfest) specially developed by Verseidag for high-strength applications in wide-span air halls with 60000 to 120000 m² floor area. It has a tensile strength of 20kN/50 mm and 19kN/50mm (warp/weft). For comparison: The standard membrane material for wide-span membrane structures, type II ( to German specification), has a strength of 3,9 kN/50 mm. The internal membrane is a PVC-coated polyester fabric (Diolen) type III; together with façade and building walls it forms a largely airtight space enclosure. It is connected to the smaller internal high point ring by a clamping strip. At the edge the inner membrane follows the façade, it is connected there stressed over a steel pipe, forming the upper edge of the façade structure.
Membrane apron
To keep birds and other small animals from entering into the membrane cavity, it had to be closed by a membrane apron along the edge of the inner membrane. This apron must follow the displacements and movements of the different load cases and at the same time allow air circulation under the roof. The displacement under changing loads relative to the prestressed state amounts to calculated 1,5 m; for safety the maximum distance between inner and outer membrane at the edge was determined at 2,0 m. In the interior the clear space is smaler, being determined by the required minmum ventilation cross section and by the minimum clearance for installing the thermal insulation (0,7m).
The upper part of the membrane apron consists of a porous grid fabric, its length corresponds with the minimum distance required to accommodate the movements. The additional length is taken up in a concertina arrange ment of fabric in the bottom part, so its length may be extended up to the maximum value of 2,0 m. The concertina folds are held in place by diagonally tensioned elastics.
Assembly
The assembly took place late fall and early winter. To allow erection of the membrane the substructure shell had to be completed in the area of the membrane roof, as well as the façade construction with cladding largely in place. Access for a mobile crane was only possible from one side, from the east. Edge and inner masts were ereced first, the inner masts were placed over the previously positioned high point rings. To facilltate erection and prestressing of the membrane the edge masts were inclined towards the inside. Scaffolding was erected for the assembly o the 15 membrane panels which for transport reasons are approximately equal in size. The membrane was lifted into place in one day. It was prestressed by moving the edge supports out using tirfors and by jacking the upper mast rings up. For erection of the inner membrane it had to be laid out roughly at the level of the façade's upper edge requiring scaffolding in some areas. The inner membrane was prestressed by jacking up the high point rings and from the edge masts.
[Soft Shells, Hans-Joachim Schock, p48-52]
Architectura & Natura
Recreational Clinic, Masserberg, Germany
Material of the cover
-
Cable-net/Fabric/Hybrid/Foil
Cable
-
Material Fabric/Foil
Polyester
-
Material coating
PVC
Main dimensions and form
-
Covered surface (m2)
3200
-
Total length (m)
32
-
Total width (m)
134
Duration of use
-
Temporary or permanent structure
Temporary
-
Convertible or mobile
Convertible
-
Design lifespan in years
21-30
Involved companies
-
Architects
IPL Ingenieurplanung Leichtbau GmbH
-
Engineers
IPL Ingenieurplanung Leichtbau GmbH
-
Contractors
Canobbio spa
Editor
-
Editor
Marijke M. Mollaert


