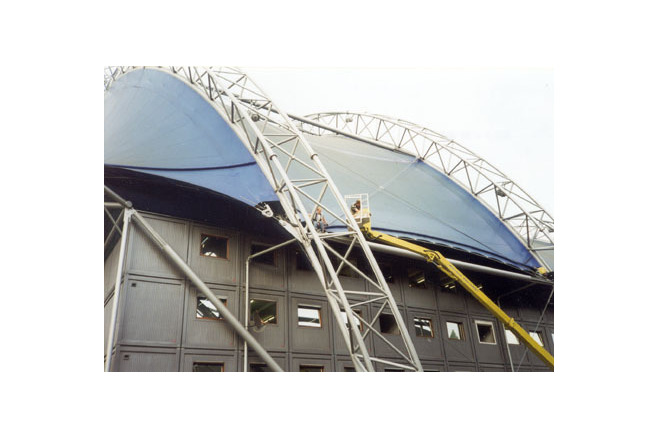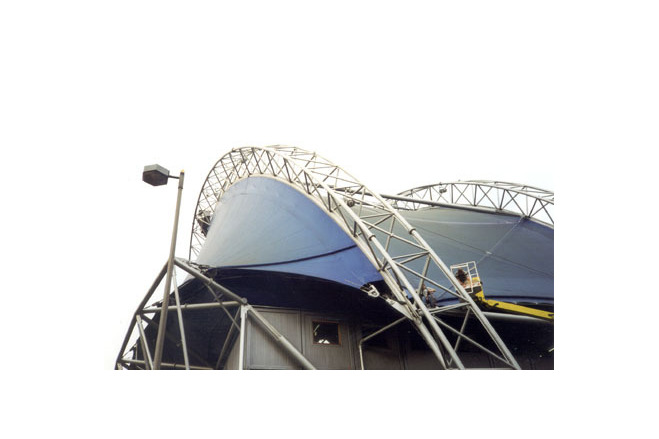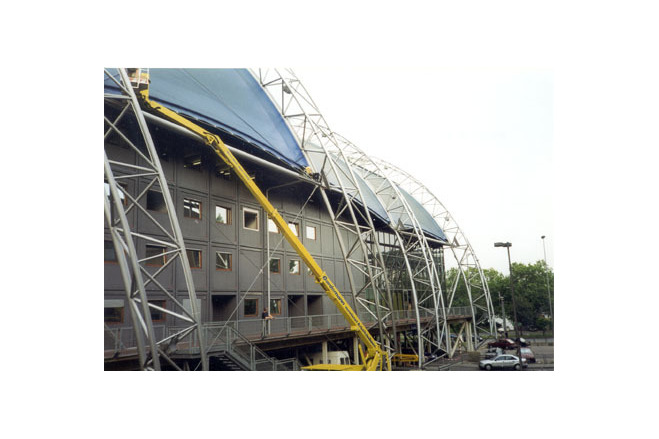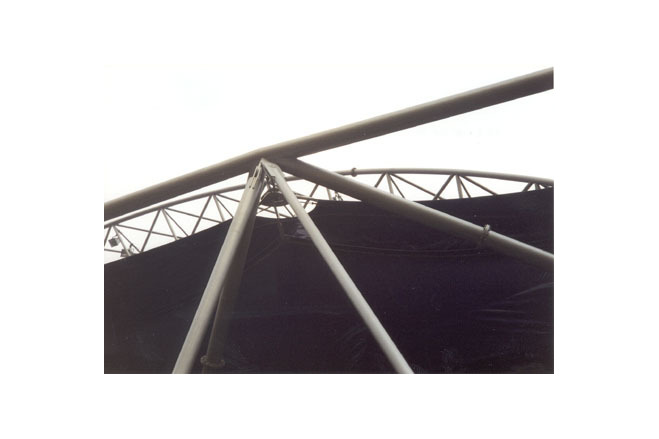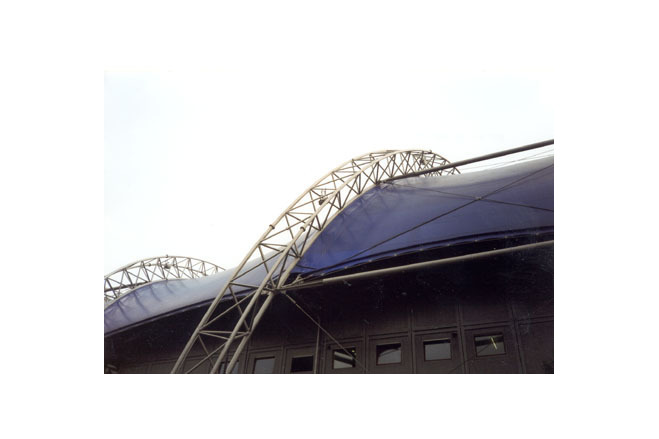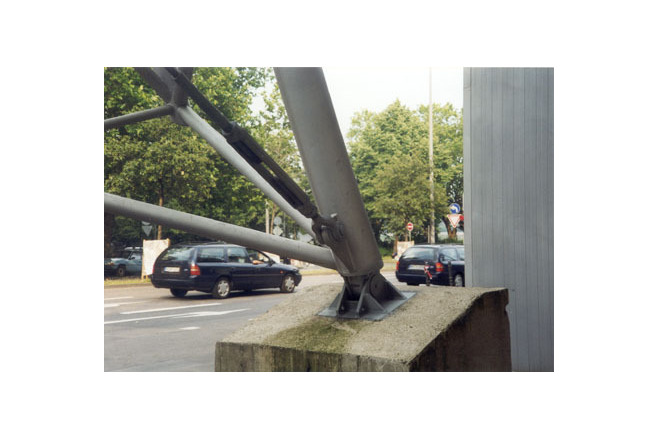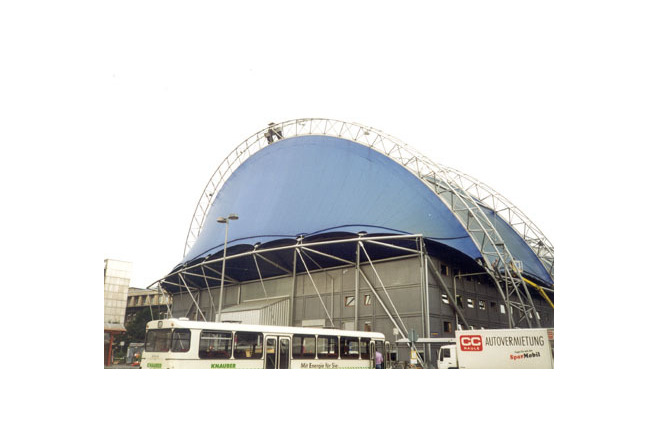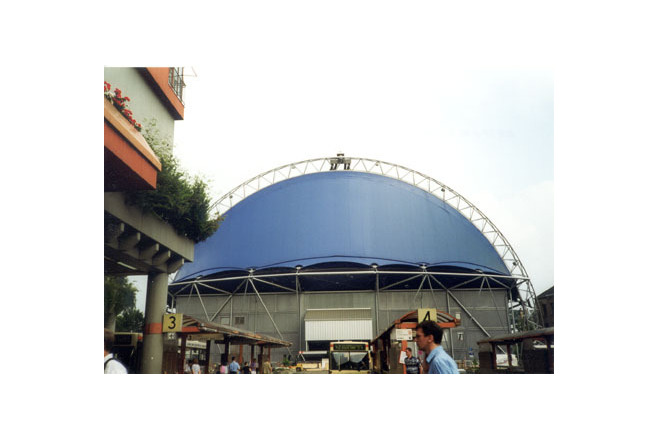Musical Dome (Cologne)
General information
-
Home page
http://www.ipl-team.de/Gaudi.htm
-
Location address
Breslauer Platz Cologne
-
Location country
Germany
-
Year of construction
1995
-
Name of the client/building owner
Gaudi Musicals GmbH
-
Function of building
Theatres & cinemas
-
Degree of enclosure
Fully enclosed structure
-
Climatic zone
Temperate - cold winters and mild summers
Description
1 Introduction
Gaudí the Musical written by Eric Woolfson the Scottish composer, celebrated its premiere on the 26th of May,1995 in Aachen/Alsdorf.
The Catalan Architect Antoni Gaudí, and his famous buildings - especially the well-known "Sagrada Familia" - are the background of this musical.
After being performed for one and a half years on a provisional stage, the location was changed to the Breslauer Platz in Cologne. This building site, surrounded by the old town of Cologne between the main station and the river Rhine is to remain free of any permanent structures for the next few years. This was a unique opportunity for the Gaudí Musical GmbH and the city of Cologne to use the site in the meantime with a dismantleable musical building. It only took five months to build the temporary COLOGNE MUSICAL DOME.
2 Frame conditions, requirements
The design of the musical theatre came from the Urban Project GmbH, Hamburg. It was Mr Lattuske's knowledge that enabled the integration of the challenging requirements into a cohesive musical performance space and building-concept.
The demand was to plan a theatre with 1700 seats, which could be dismantled totally and sold after a use of 4 years, to meet a 5 month construction deadline, to keep the existing car parks, to develop four functional areas (stage, auditorium, foyer and side rooms) with defined clearance diagram and to design a building skin with sound and thermal insulation.
The building consists of the following parts: base and parking level, roof construction with thermal insulation, stage area, container facade all around, auditorium with partition wall to the foyer, foyer with three floors an a glass facade on the front side.
The roof construction was planned within a four month period by IPL Ingenieurplanung Leichtbau GmbH.
Description of the environmental conditions
3 Roof construction
3.1 Description
The roof construction contains the steel structure of the arches, the special constructions on the front sides as well as the textile roof skin consisting of an outer- and inner membrane with thermal insulation.
The form and placement of the arches were brought into line with the clearance diagram in several steps. Each pair of arches with identical geometry have the same inclination. They form pairs of arches with different heights which are joined by compression members and crossing cables. The arches are built as 3-chord-trusses with two top and one bottom chord.
The middle three of the altogether five outer-skin-fields, tighten from arch to arch. They are fastened at the bottom chord. The end-field at the entrance-side spreads out to arch-formed Tripods, while the endfield at the stage-side is tensioned to a horizontal girder as there is no room for the Tripods.
The demands on the physics were conventional which is rather unusual for textile buildings.
The thermal insulation of the cover required a K-value of 0,5W/(m²K). This demands a parted structure with 15 cm of thermal insulation.
The cover had to be sound-proof because of the location of the musical theatre. On the one hand the spectators of the theatre and the artist should not be disturbed by the traffic noise from outside, and on the other hand the guests of the nearby hotels should not be bothered by the sounds of the musical theatre.
3.2 Geometrical measurements of the roof construction
length: 77 m
width: 53 m
span of the arches. 58 m
height top edge arch 1and 2: 27 m
height top edge arch 3 and 4: 32,4 m
covered area: 4.000 m²
surface of the roof: 5.500 m²
3.3 Statical system, calculation
The structural analysis of the roof construction was carried out on the whole system consisting of steel structure, membrane and cables. A special calculation program was used which considers the peculiarities of membrane constructions e.g. the determination of the biaxial bending in the opposite direction of the membrane-shape, the material behaviour of coated fabrics, the prestressed membrane as well as the strain.
The calculation of the whole system makes sure that the interaction between steel structure and membrane is considered.
The snow and wind loads were calculated according to the DIN-regulations. For the formulation of the wind pressure coefficient, which depends on the geometry of the roof, a wind report was taken as a basis.
We calculated 10 loading cases to get the stress-resultant components for the dimensioning of all load-bearing elements and to prove the stability of the whole roof structure. The calculation for the erection conditions was discluded.
General comments, links
3.4 Membrane The striking element of the roof construction is the form of the membrane but also the special coloration. The blue that the building owner wished is a special colour. The material which is used for the outer membrane is a PVC coated polyester fabric type V with a short-time tear-proofing of 196 kN/m. The usual PVC coated polyester fabric is subdivided into 7 types (type I to VII) according to their tear-proofing. Type I is the one with the lowest and type VII with the highest strength. The outer membrane is biaxial, bent in opposite directions and is prestressed by border cables against the steel structure. Therefore, the outer membrane is able to absorb external loads such as wind and snow and to pass them on to the steel structure. Membrane-materials do not fall under common building code authorisation, therefore it was necessary to get approval for this individual case by the highest building control office. For this, a weld seam inspection by an independent examiner was necessary. The inner membrane runs in a distance of 50 - 250 cm to the outer membrane and has also a biaxial bending in the opposite direction like the outer membrane but with less pretension. Here a PVC coated polyester fabric type III was used because the only load it has to take is the thermal insulation with a thickness of 15 cm. The cutting patterns were developed by IPLs own software, which transformed the calculated membrane shape under consideration of the width of the fabric and the compensation values in plane. The cutting data was transmitted to the production of Sarnafil by modem. There they were drawn on the fabric by plotter. After cutting the fabric length they were fit together to 5 outer membrane fields and 5 inner membrane fields by highfrequency welding. One membrane field could consist of up to 36 single parts. 3.5 The building concept of the roof structure The inspection and optimisation of the cover regarding thermal insulation and sound reduction ensure the function of the roof during all kinds of outer and inner climate conditions. This led to several ventilation openings from inside the theatre to the roof gap as well as to compressor units which are arranged on the steel trusses. Herewithin the conditioned air is carried in and through the roof gap to keep the condensation minimal and to prevent freezing. The blowers can be switched over to return air. They are also used for ventilation of the theatre and as smoke outlets in case of fire. The border between the inner membrane and the facade is also parted and thermally insulated. In this way the whole roof skin from the border to the facade has the same thermal insulation characteristics. The following characteristics for thermal insulation or sound reduction were determined by calculation or tests: Medium K-Value of the cover: 0,231 W/(m²K) Medium valued sound-reduction measurement of the cover: 34 dB 3.6 Erection The confined space in the inner city, the short erection time and the resulting co-ordination of dates with the other employers demanded thorough erection planning. It demanded additional considerations because it was not possible to spread out the membrane fields on the ground separately and to pull them up afterwards. The solution was to fasten the membrane-fields to the steel arch before lifting into place. After the positioning of all arches the membrane-fields were spread at their height and spanned to the opposite arch. The arch-trusses were delivered in 6 parts to the site because of transportation reasons. Their high-strength bolt-connections were used to join them. It was impossible to spread all the parts of the higher arches (3 and 4) on the ground. So the two outer parts with the bearing hinge had to be erected first and to be spanned provisionally. Then four mobile cranes put the 4 other parts - with the fastened membranes which were assembled on the ground - on the pre-erected parts.
http://www.anc-d.fukui-u.ac.jp/~ishikawa/Aloss/data/membrane%20structure/Buddy%20Musical%20Dome%20Koln.htm
Material of the cover
-
Cable-net/Fabric/Hybrid/Foil
Cable
-
Material Fabric/Foil
Polyester
-
Material coating
PVC
Main dimensions and form
-
Covered surface (m2)
4000
-
Total length (m)
77
-
Total width (m)
53
-
Form single element
Anticlastic
Duration of use
-
Temporary or permanent structure
Permanent
-
Convertible or mobile
Convertible and mobile
-
Design lifespan in years
06-10
Involved companies
Editor
-
Editor
Marijke M. Mollaert


