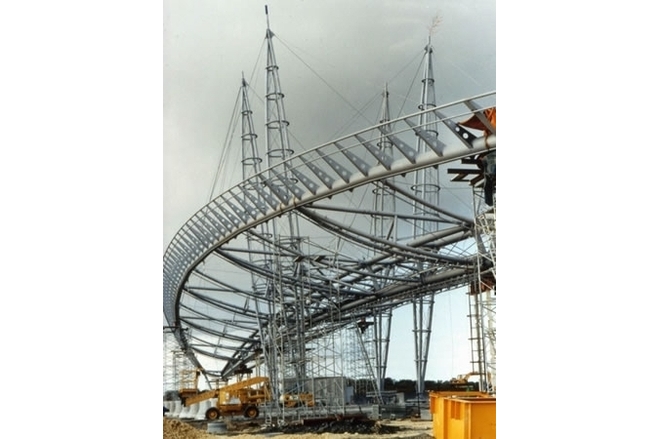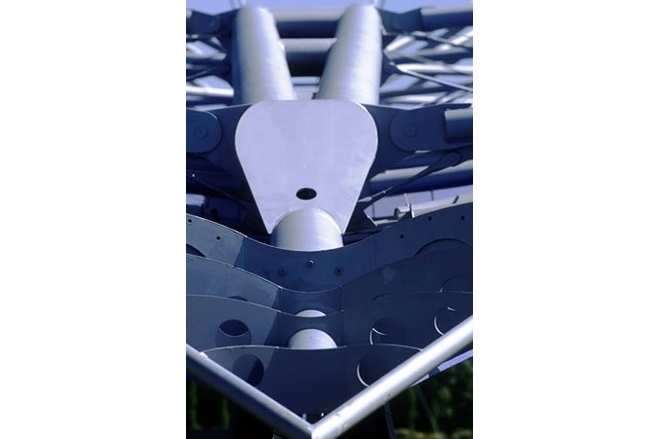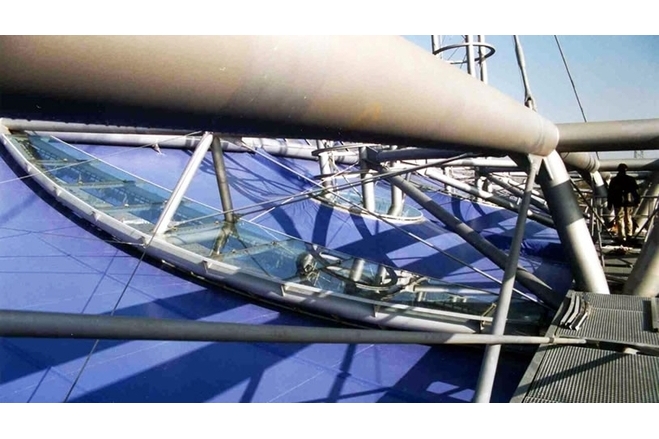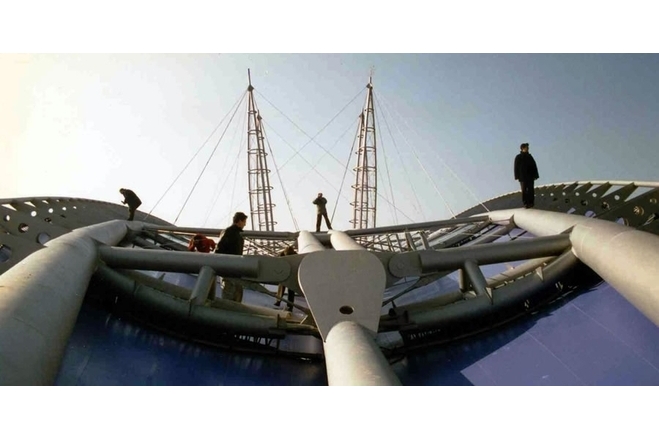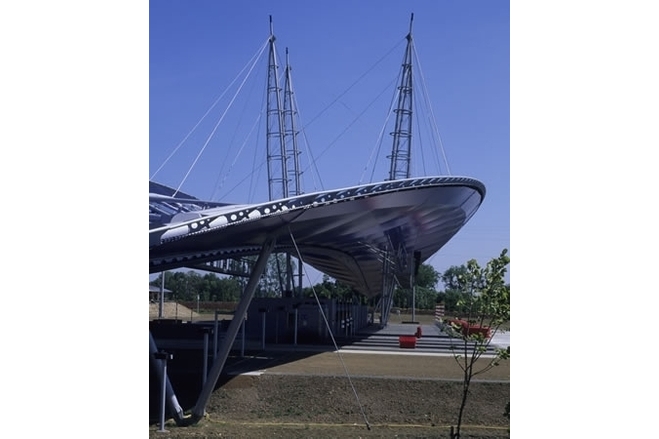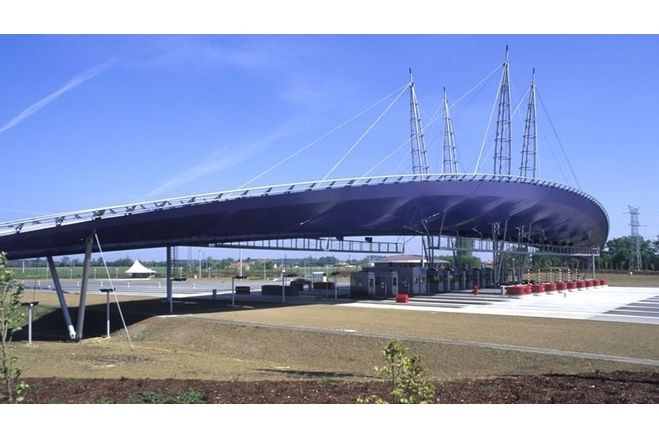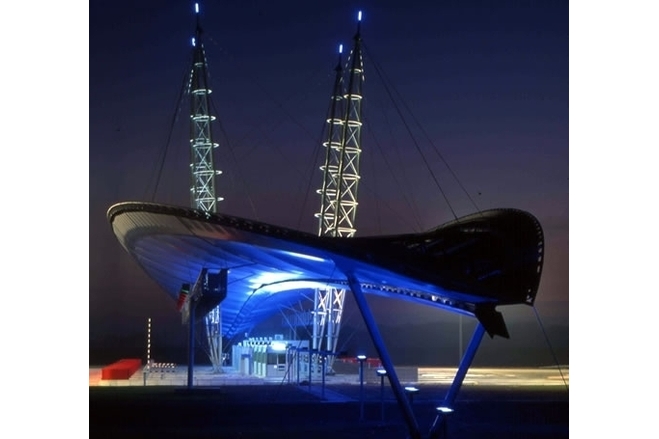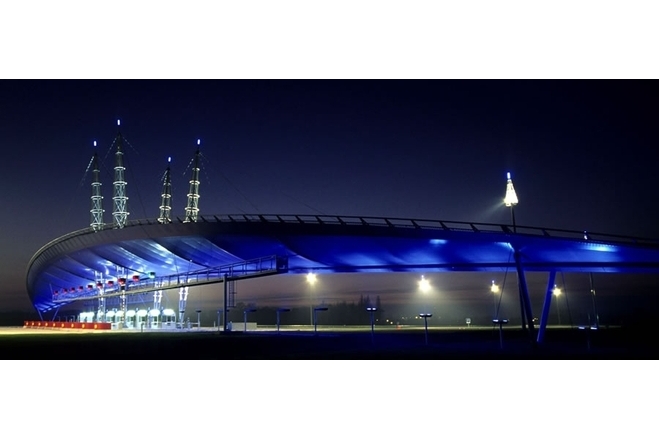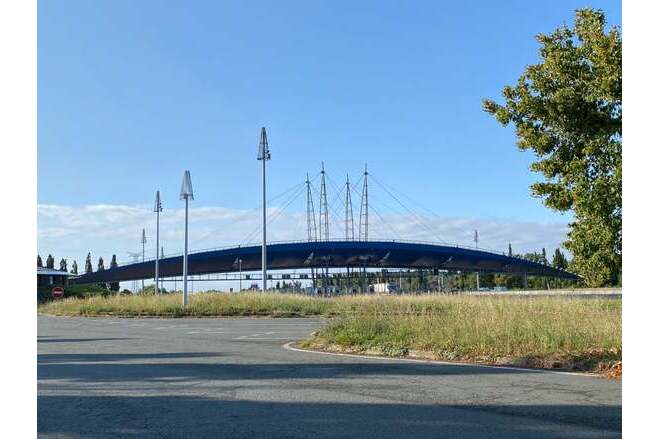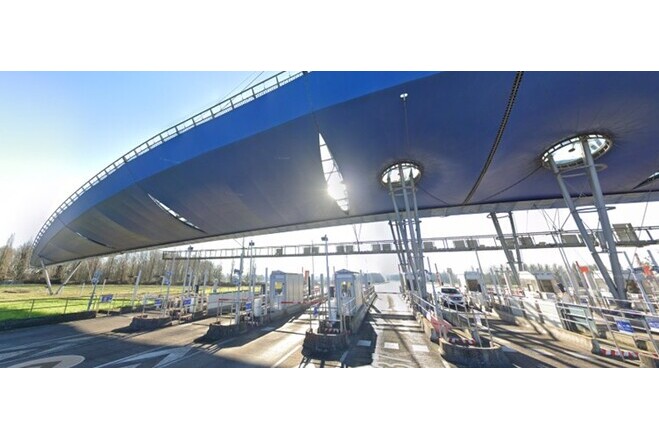Cabariot Toll Station
General information
-
Home page
http://arcora.agom.net/projets/barrieres-de-peage-sur-la837-a-cabariot-tonnay-charente/
-
Location address
along the A837, between Saintes and Rochefort
-
Location country
France
-
Year of construction
1997
-
Name of the client/building owner
Scetaroute Centre Sud Ouest
-
Function of building
Vehicle services
-
Degree of enclosure
Open structure
-
Climatic zone
Mediterranean - mild winters, dry hot summers
-
Number of layers
mono-layer
-
Type of application of the membrane
covering
-
Primary function of the tensile structure
- Rain protection
- Sun protection
Description
"Most auto toll ways are unattractive industrial machines for extracting coins from motorists on their way from one point to another. That these automated islands for modern transportation could be called architecture would surprise not only most motorists but also most architects. They're simply not noticed except as a nuisance. Unintimidated by the challenge, the French interdisciplinary team of architects Arteo and the engineering firm Groupe Arcora, have turned the tables and asked "why not design a motorway tollbooth as if it were architecture worth viewing?"
Taking their cue from the nearby Atlantic Ocean and the coastal town marinas along the A837 autoroute between Saintes and Rochefort near the Bay of Biscay in southwest France, the designers placed a broadstroke swath of deep blue fabric, stretched taut over a gently arched truss frame across the Cabariot Toll Station. Like a large blue sail, the truss frame is suspended by cables from a cluster of four delicately tapered truss masts. The Vierendeel-truss masts, circular in cross section and grouped in pairs of two, punch up through the centre of the fabric arch to mark the gateway centreline. The effect is of an ocean wave suspended in mid air. At night, the dramatic up-lighting of the underside of the fabric canopy and the inside of the truss masts makes it appear like an alien mothership about to touch down.
The Cabariot Toll Station's engineering is reminiscent of traditional maritime technology using masts, bar frames, turnbuckles, cables and filleting. the structure is 152m long by 32m at the widest point, and consists of a central support of four 35m tapering openwork masts holding a suspended three-dimensional backbone. This is connected to the Vierendeel beams along the sides by transverse boat-shaped beams that incorporate glazed sections.
A fabric membrane, anchored to the truss frame by a double lacing of lanyards and elastics, provides the infill beneath this suspended framework. The "sail" is comprised of transverse curved structures linked by a central three-dimensional openwork beam and a series of stays and guys in the plane of the fabric covering. The guys are made of round bars and stainless steel cable with turnbuckles. The curved frames alternate between open curves and closed, lens-shaped ovoids. In the vertical plane beneath the curved supports the textile membrane is prolonged visually downward by a glazed skin of framed laminated glass. A central gutter along the backbone collects rainwater from the roof and empties it at each end between the arms of a V-shaped cap that ties the frame supports to concrete anchors. Stabilizing guys tie the edges of the structure to the feet of the four masts.
Because the Cabariot structure is located near the coast, it required wind tunnel testing to optimize stabilization performance. And because of the risk of discoloration from the exhaust of the great number of cars and trucks that pass through it, Cabariot's fabric membrane was installed with a slick, self-cleaning side underneath.
In France, construction companies are generally consulted on the basis of an overall design dossier that does not include the details. With Cabariot's unusual design, the project team was required to complete detailed studies before the construction companies became involved. The extra effort paid off. Cabariot Toll Station was a design award winner in the last year's International Achievement Awards program, sponsored by the Industrial Fabric Association International." Bruce N. Wright
Description of the environmental conditions
Material of the cover
-
Cable-net/Fabric/Hybrid/Foil
Fabric
-
Type (code)
Ferrari Fluotop T2 1202
Main dimensions and form
-
Total length (m)
152
-
Total width (m)
32
-
Form entire structure
Anticlastic
Duration of use
-
Temporary or permanent structure
Permanent
Involved companies
-
Architects
Arcora
Arteo Architecture
-
Contractors
ESMERY CARON Structures
-
Suppliers
SERGE FERRARI
Editor
-
Editor
Marijke Mollaert


