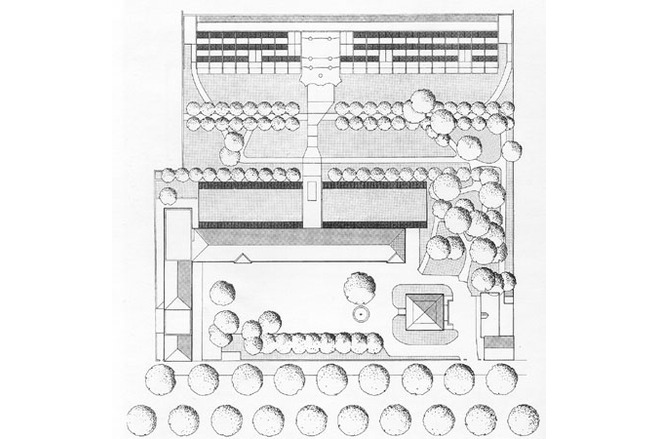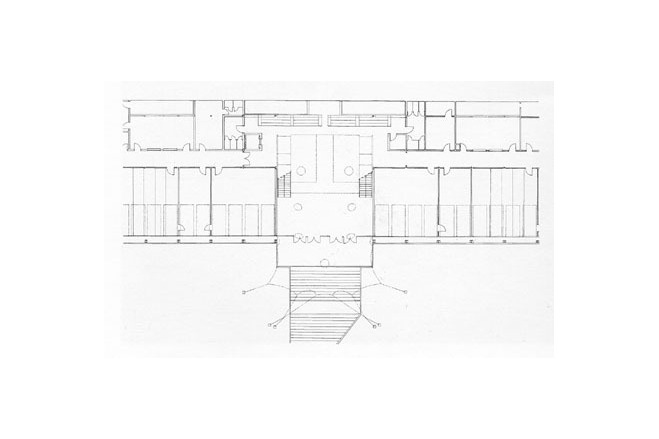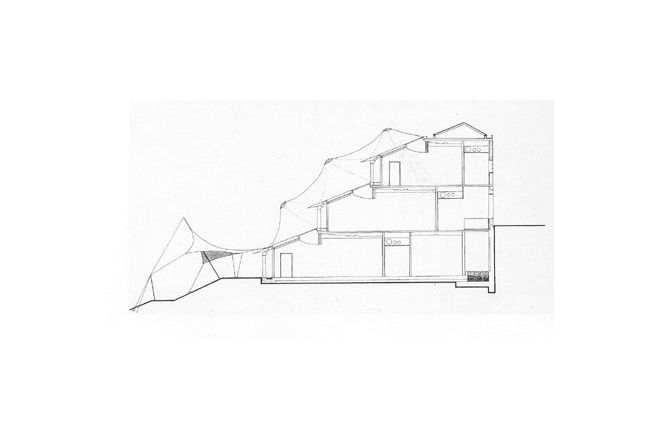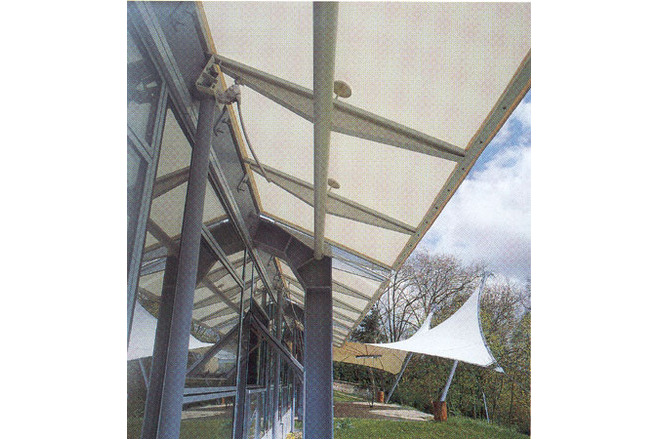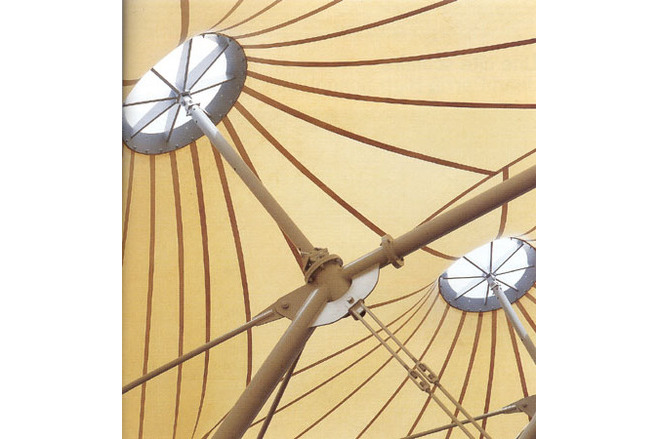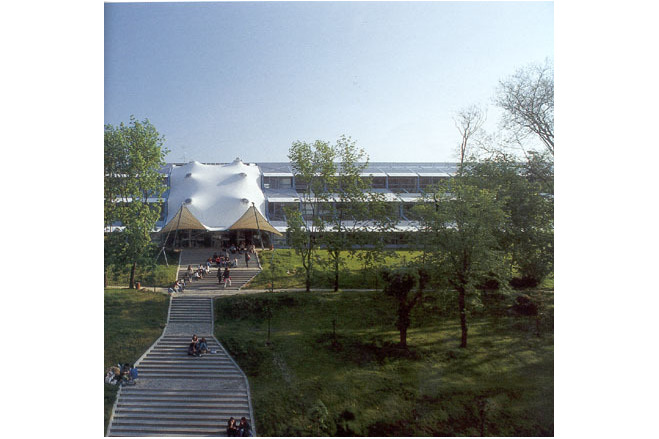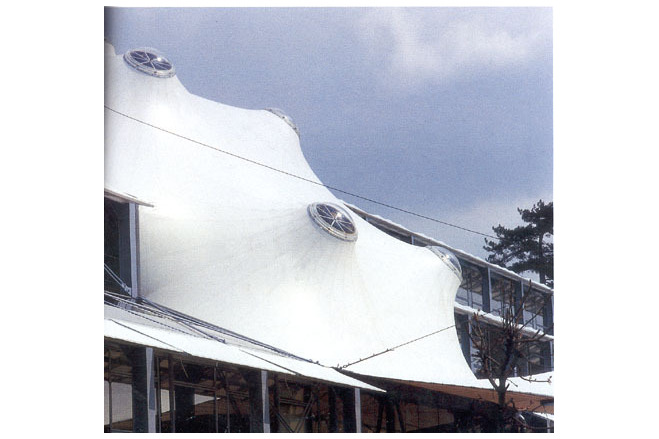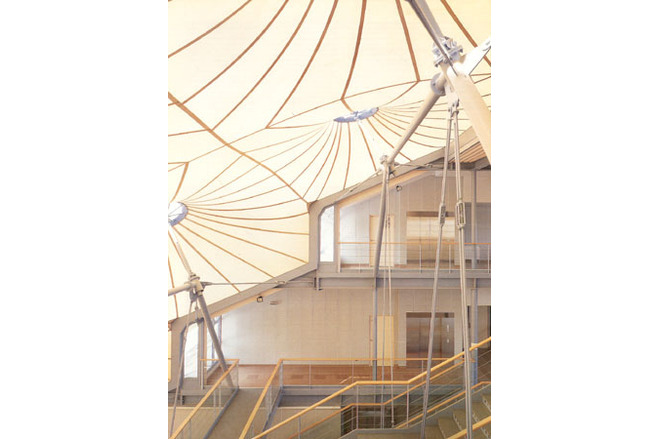La Bruyère High School, Versailles
General information
-
Location address
Versailles
-
Location country
France
- Year of construction
-
Name of the client/building owner
Région Ile de France
-
Function of building
Education
-
Degree of enclosure
Fully enclosed structure
-
Climatic zone
Temperate - cold winters and mild summers
Description
It is never easy to interpret a space to be filled with a new building when this space is shot through with the history and styles of other works of architecture in the surrounding environment. The historical connotations of the site location force the architect to the genius loci.
In the case of La Bruyère High School in Versailles, the vicinity of the old palace heightened this sense of history. The architect Walter Zbinden reflected on the kind of style capable of bringing the past into close interaction with the needs and aspirations of the present. In the end, he opted for the most culturally acceptable and historically cohorent solution by embracing the present in all its various facets. Zbinden decided that modern man must set about his own objectives without looking back to the past. The latest technology offers a wide and fascinating range of solutions to both formal and functional features. In a country like France, where technological experimentation is well supported by industry, architects are virtually obliged to exploit the latest construction developments to faithfully represent the state of tension in contemporary society. This is the only way modernity can strive towards a new notion of aesthetics and higher overall standards of living space.
The decision to embrace contemporary reality to create a project that respects the site location but, at the same time, caters for modern aspirations is certainly a positive approach.
This high school, specialising in scientific subjects, is built on sloping ground looming above the school facility where the old buildings are located. The tall trees in the surrounding park help blend the various architectural structures together in as eco-friendly a manner as possible. It is actually the natural environment that creates a sense of continuity between past and present, a synthesis or bond between various styles representing a century-and-a-half of history.
Taking full advantage of the natural slope in the land, the building draws on the local topography to create a series of terraces culminating in a double-sloped roof. This layout bathes the high school in indepth lighting so that the classrooms can be arranged widhtways rather than lengthways, thereby creating a better teaching environment since the pupils are close t theit teacher and his/her teaching methods. Light floods in to create a lively and extremely stimulating environment. The numerous glass windows allow good views across the park, which is the real hub of the entire design creating a joyful air of peace and quiet.
The bearing structure is constructed out of steel frames creating a pattern of porticoes with long aisles. These aisles can be divided up as required, without any great effort, to cater for a variety of teaching programmes.
This is a fine example of how to use new construction systems for determinate functional purposes. The teflon roof over the entrance, held up by a slender structural system made of cables and steel sections, is a work of great artistry. It represents the cutting edge of contemporary thought and the state of the art in building technology. It also draws on all the latest materials to leave its own imprint on modern culture. It symbolises the school by embodying contemporary society's desire to create imaginary places and stimulate its own intellectual development. Covering the entrance with a great example of construction technology is perhaps the best and most instructive gift an architect could bequeath to a high school.
Description of the environmental conditions
The main materials used are steel, glass and wood: simple materials carefully assembled to create a calm atmosphere geared to light. This exquisitely low-key modern building is respectively inserted in the midst of old buildings, without losing its self-esteem as a monument to the present. Every structural feature and accessory is the fruit of building experimentation aimed at creating high-quality, functionally-effective living premises. A building that is not afraid to face up to the past because it believes in itself and its own artistic potential. It humbly presents itself to the world as a product of modernity in the firm belief that this is the only feasible way of physically embodying the people it represents. Every building must find the appropriate means of interacting with contemporary society in all its complexity and necessary intricacy, only drawing on the past to salvage those sentiments still present in our collective consciences in the form of history.
[L'Arca International, Nov/1997, p22-23]
Material of the cover
-
Cable-net/Fabric/Hybrid/Foil
Cable
-
Material Fabric/Foil
Fiberglass
-
Material coating
PTFE
Main dimensions and form
Duration of use
-
Temporary or permanent structure
Temporary
-
Convertible or mobile
Convertible
-
Design lifespan in years
00-05
Involved companies
-
Architects
Stromeyer Ingenieurbau GmbH
-
Engineers
IPL Ingenieurplanung Leichtbau GmbH
form TL ingenieure für tragwerk und leichtbau gmbh
-
Contractors
Stromeyer Ingenieurbau GmbH
Editor
-
Editor
Marijke M. Mollaert


