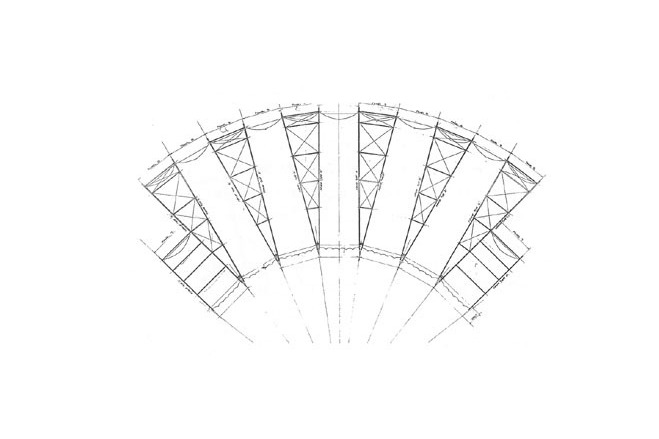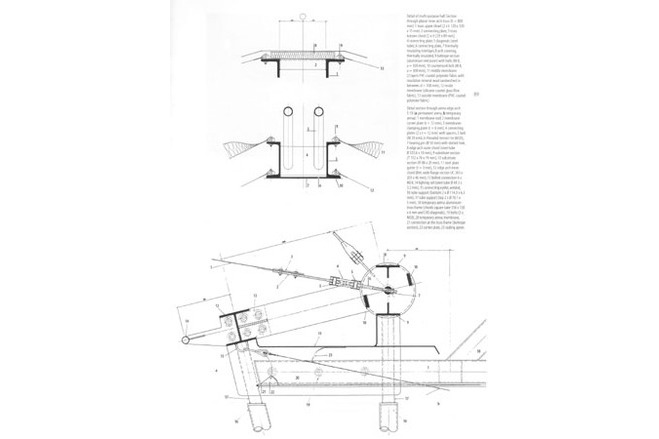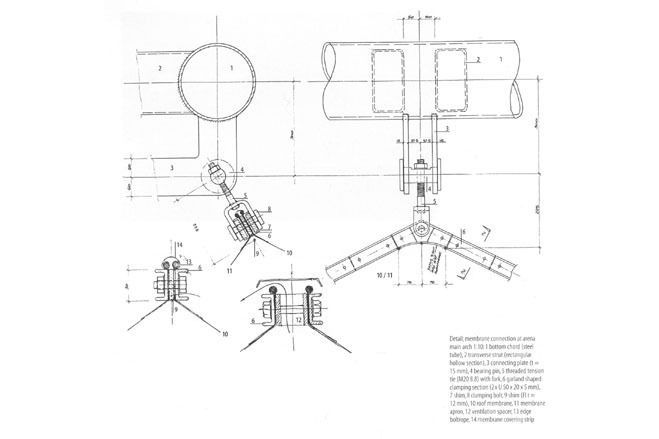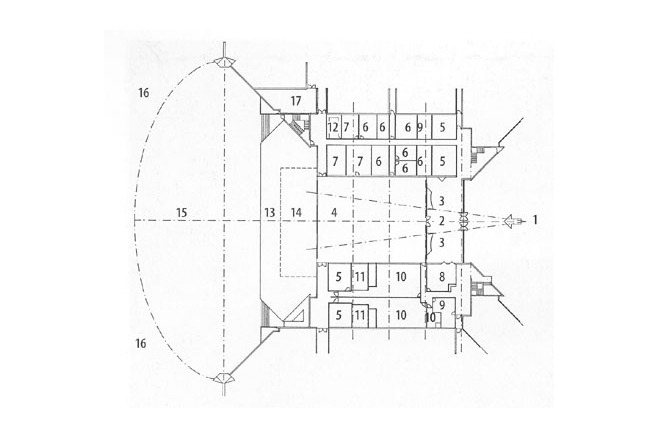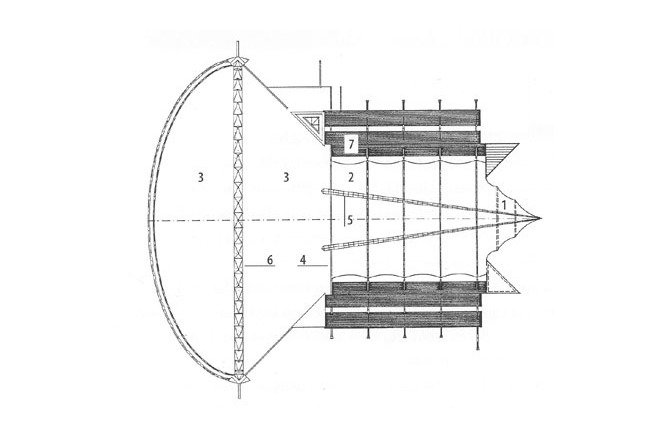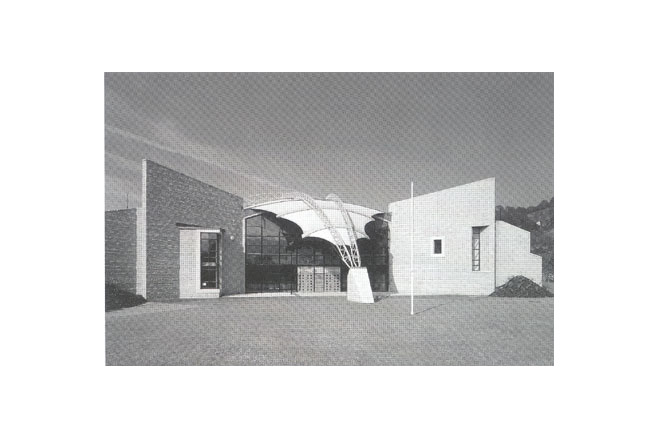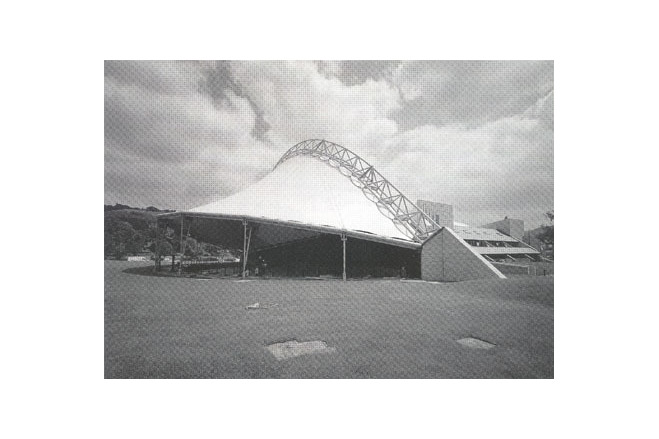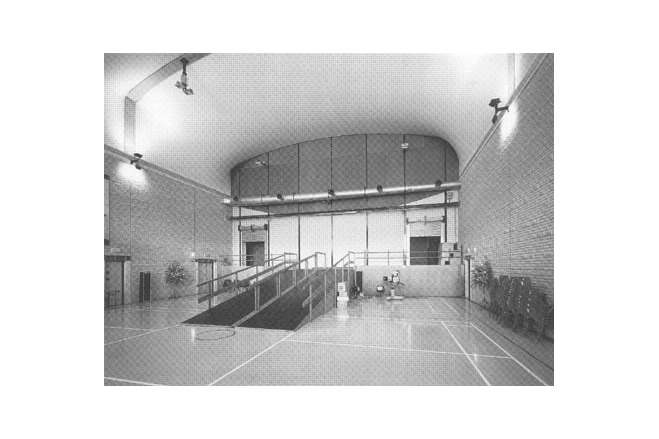Festival Theatre for the International Eisteddfod in LIangollen (Wales)
General information
-
Location address
LIangollen, Wales
-
Location country
United Kingdom
-
Year of construction
1992
-
Name of the client/building owner
Clwyd Country Council
-
Function of building
Theatres & cinemas
-
Degree of enclosure
Fully enclosed structure
-
Climatic zone
Temperate - cold winters and mild summers
Description
Although the architectural brief required a modern building, the design team wanted the theatre to fit into its local environment despite or even because of its membrane roof. From there an architectural concept emerged in which traditional and modern building materials were joined and where old structural forms appear side by side with modern technology. Thus materials like slate, nature stone and wood prevail in the different building parts, while steel and membranes form the connection between them.
Concept
Two natural stone walls rise from the landscape. They form the central walls of the core building, proceed right across the building and beyond it into the landscape. The roof membrane covers the space between the stone walls; at the same time it forms a multi-use hall (lobby) and the arena and thus draws visitors into the respective areas. The ancillary rooms are treated like a two-storey lean-to against the stone walls - with a simple reinforced concrete structure, a timber roof covered with natural slate, painted blockwork walls inside and the staircase towers at either end dressed in stone on the outside. The landscaping around the building is mounded, which further emphasis the effect of the building nestling in its local environment. This is further reinforced by the structure rising out of the ground, by the front entrance to form a porte cochère, and by the buttresses of the arena supporting the main arch. For the architects it was important to keep the structural principles simple and understandable and thus to make the building less daunting.
Use
The building consists of two areas each with a different character. The permanent and the temporary arena (performance areas) serve for events with large turnouts like for example the Eisteddfod. The core building is intended for small sporting events, exhibitions, conferences, theatre performances and receptions, together with the respective ancillary rooms. It was erected in more conventional construction; it has , however, also a membrane roof over its multi-purpose hall, which can accommodate three badminton courts or theatre seating for 350. The core building has full thermal insulation, central heating and forced ventilation. In contrast both arenas are membrane-covered areas without heating and with natural ventilation. Both parts can be operated and used independently, but are connected with each other.
The arena is a large, covered area with a roof structure which dominates the design. It also lends the building a strong and dramatic identity making it both a landmark and civic statement for Llangollen. It is composed of two parts. The temporary arena is a grassed area, sloping gently towards the stage where a further 4000 seats can be accommodated. It is only used and covered for the Eisteddford and others large-scale events. The permanent (main) arena with a covered plan area of 2250 m² contains a stage with stage lighting; it is essentially a flat area which can accommodate 1800 seats, or can be used for five- a side football, basketball, volleyball etc. or house trade fairs and exhibitions under its roof. Part of the seating is intended to be housed on demountable tiers, to improve the sightlines.
The buildings had to be constructed within a year, I.e. in the interval between two Eisteddfod festivals.
Description of the environmental conditions
Structure
Multi-purpose hall
The roof of the multi-purpose hall in the core building is composed of a prestressed tensile roof membrane between curved steel trusses. The arch supports lie on two opposite wings of the core building. The longitudinal bracing, which at the same time provides an additional architectural feature, consists of two three-chord truss arches above the roof of the multi-purpose hall, which rise from a common footing in front of the entrance area. They brace the transverse truss arches laterally and simultaneously carry the cantilevering transverses joists of the roof canopy.
The roof over the heatable multi-purpose hall is executed with a triple-layer membrane. The outer membrane is composed of PVC-coated polyester fabric with a tensile strength of 7,45/6,4 kN/50 mm (warp/weft) and a weight of 1300 g/m² corresponding to type IV (according to German grading). Below it lies a ligtweight, double PVC-polyester membrane with an intermediate glass fibre thermal insulation quilt (d = 100 mm). For reasons of fire protection the inner membrane is made of flame proof, silicone-coated glass fibre fabric.
All three membrane layers are connected by an aluminium boltrope extrusion bolted onto the chord members. A plate flashing above the upper chord and a thermal insulation below form the outer space-enclosing elements and weather protection. A vertical membrane apron forms the connection to the longitudinal walls.
Main arena
The roof of the permanent main arena consists of two membrane elements on both sides of the large main arch with its span of 60 m. The first part spans from the last arch truss of the multi-purpose hall to the main arch and is connected intermittently along the wing wallls. The second roof membrane extends from the min arch to the edge of the arena, where the membrane is connected to a horizontal arch truss, raised on tubular struts. This edge arch has an effective depth of 1000 mm and consists of an inner chord a parallel lighting boom and an outer tubular chord. Where the membrane is connected the chord tube is cut and replaced by a statically equivalent, open made-up section with two circular plate diaphragms to receive the membrane pin.
Along the main arch the membrane is supported by a continuous, garland-shaped clamping strip with edge boltrope and with an attached membrane apron, running parallel to the arch and suspended via a threaded bar tie from the bottom chords of the truss arch. For ventilation the clamping strip is widened in parts through a welded inlay piece and protected against the rain by a flashing.
The membrane edge consists of a garland cable with double corner plates, which are fastened with threaded bar ties and pin-joined to the steel edge structure. A welded plate gutter runs around the entire membrane under the garland edge to drain off the rainwater.
Temporary arena
This roof will only be erected for the summer months. The structure consists of pairs of planar, aluminium hip frames, connected with each other through a bracing of tubular struts and tension diagonals. Six of these frame pairs and two planar single-edge frames in front of the wing walls at the arch supports carry the temporary membrane roof. It is connected at regular intervals along the bottom chord tubes frames and anchored via an edge cable to the bottom edge of the truss frame and by earth nails to the ground.
General comments, links
Roof canopy
The single layer roof canopy is composed of three membrane elements. They are connected to steel angles which are carried as cantilevers by the bracing longitudinal arches. At the ends of the cantilevering angles the membrane is fixed at a membrane tip plate, to which the edge cable (Ø 19 mm) is also anchored via a threaded fitting. The tip plate is pretensioned towards the outside by a threaded round steel bar running in two guides parallel to the cantilever. An eyelet and notch facilitate the installation. At the top the roof canopy is tied dow by two cables to the arch base.
[Soft Shells, Hans-Joachim Schock, p86, 88, 90]
Festival Theatre for the International Eisteddfod, Llangollen, Wales
International Events Centre, Llangollen
Material of the cover
-
Cable-net/Fabric/Hybrid/Foil
Cable
-
Material Fabric/Foil
Polyester
-
Material coating
PVC
-
Weight (g/m2)
1300
Main dimensions and form
-
Covered surface (m2)
2250
-
Total length (m)
60
Duration of use
-
Temporary or permanent structure
Temporary
-
Convertible or mobile
Convertible
-
Design lifespan in years
00-05
Involved companies
-
Architects
D.Y. Davies Associates
-
Contractors
Clyde Canvas Goods & Structures Ltd.
Editor
-
Editor
Marijke M. Mollaert


