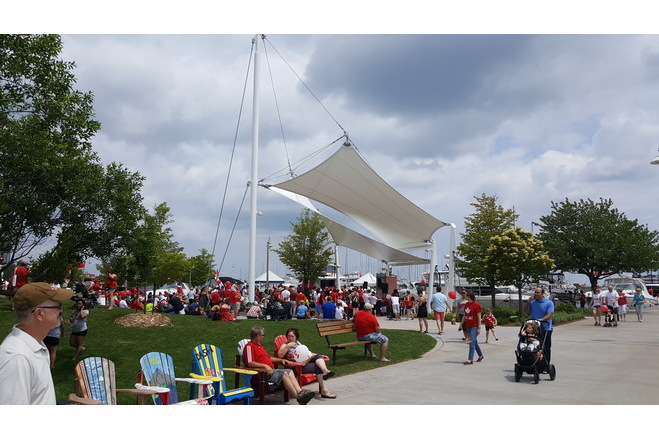Bronte Park Amphitheatre
General information
-
Location address
Oakville
-
Location country
Canada
-
Year of construction
2017
-
Function of building
Theatres & cinemas
-
Degree of enclosure
Open structure
-
Number of layers
mono-layer
-
Type of application of the membrane
covering
-
Primary function of the tensile structure
- Rain protection
- Sun protection
Description
The amphitheatre will provide an outdoor performance venue as well as shelter from rain and shade for respite and picnics etc.
The sailing culture of the marina is a dominant feature of the park and a nautical aesthetic was an objective for the amphitheatre structure. Stainless steel marine cables and fittings have been used extensively. The main mast was detailed deliberately to resemble the mast of a sailing ship and the spreader beam intended to invoke a nautical spar. A stainless steel cable screen provides a backdrop for the stage. The cables are tensioned between a French drain at grade and the troughs above into which rainwater is channelled. This feature manages rain splash in summer and will accrete ice in the winter creating a sparking translucent curtain.
This project has incorporated a number of unique and complex elements in fulfilling its function. Two membranes overlap to form the structure rather than a single covering membrane. The overlap was carefully considered to maximize rain protection while allowing light through to maintain a bright open space and create visual interest. The spreader beam, which supports the outstretched wings of the membranes, floats in a cable net in a tensegrity fashion, rather than connecting to the mast.
This presents challenges both from a structural design and analysis standpoint and to the erector but give the structure a sense of “look ma no hands” magic. The apparently symmetric structure is asymmetric to allow the membranes to overlap. This along with the floating spar resulted in an extremely complex geometry, both from a detailing and fabrication point
of view. A pair of troughs, fabricated from bent plate, does dual purpose: accumulating rain water from the two membranes and providing the tensioning boundary for the stainless steel screen. The screen itself is unique in its ambition to create ice in the winter and form a glassy curtain. The foundations are possibly the most unique and complex part of the project. Rather than large discrete concrete footings or grade beams, the foundation is entirely made of galvanized steel. Large beams
connect the mast and stays making the structure a “closed” system. The ends of the inter connecting beams are supported on steel sleepers which spread the load onto the native fill material. The use of steel foundation allowed the below grade work to be completed extremely quickly, in just a matter of days, to accommodate an ambitious schedule. It also ensured that base anchors for the mast and stays would be accurately located to minimize site adjustment and rework for the structure. An analysis was undertaken to ensure that the longevity of the buried steel would be consistent with the intended design life of the project.
Description of the environmental conditions
Material of the cover
-
Cable-net/Fabric/Hybrid/Foil
Fabric
-
Type (code)
Ferrari precontraint 1302
Main dimensions and form
-
Covered surface (m2)
280
Duration of use
-
Temporary or permanent structure
Permanent
Involved companies
-
Architects
EDA Collaborative Inc
-
Engineers
Blackwell Engineering
-
Contractors
Tensile Integrity
-
Suppliers
SERGE FERRARI
Editor
-
Editor
Evi Corne



