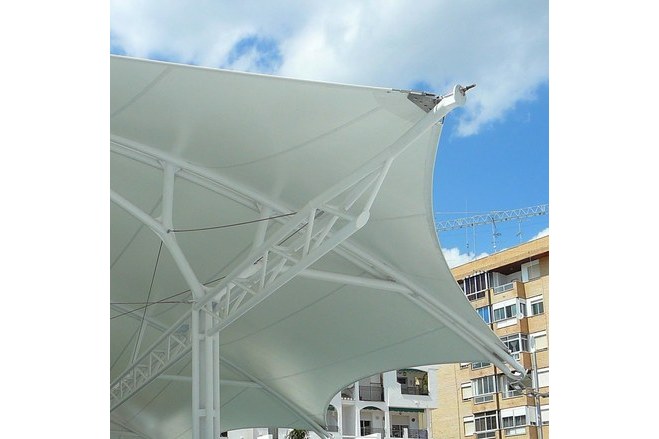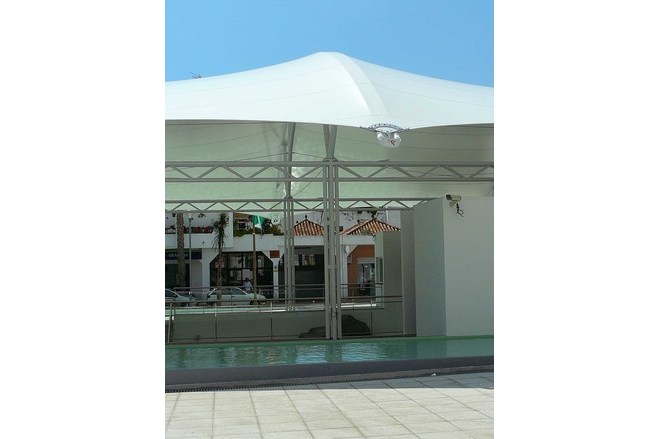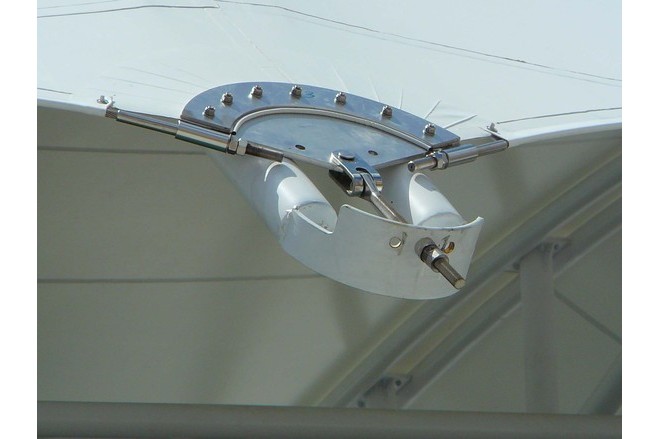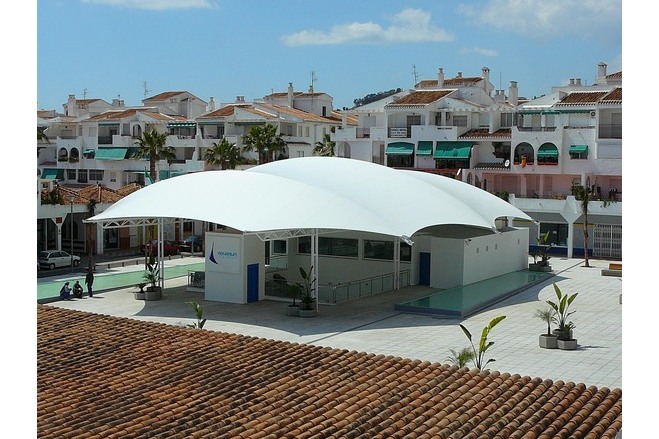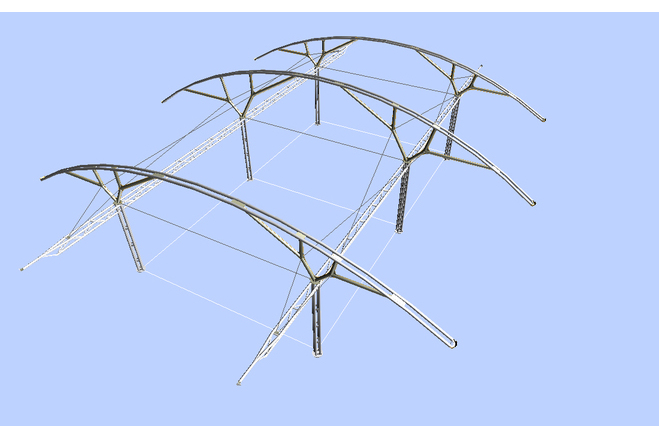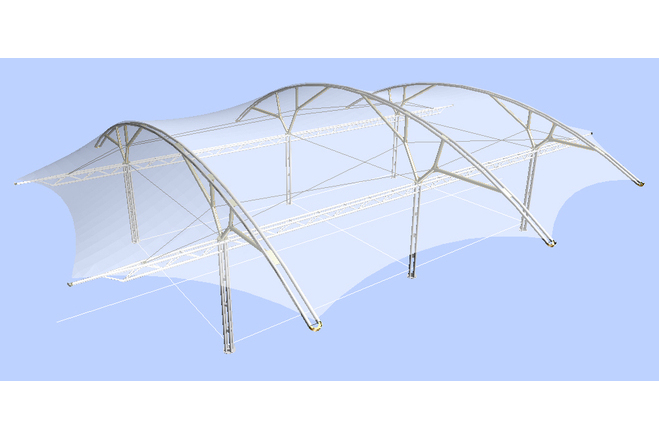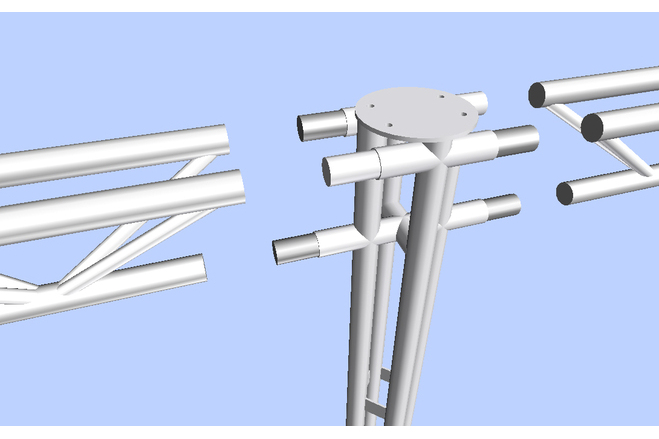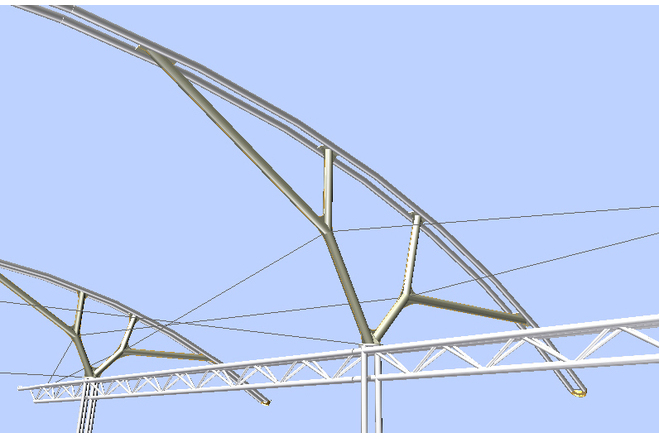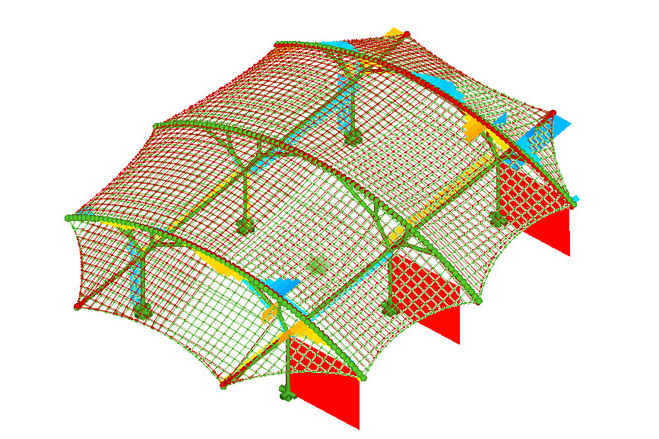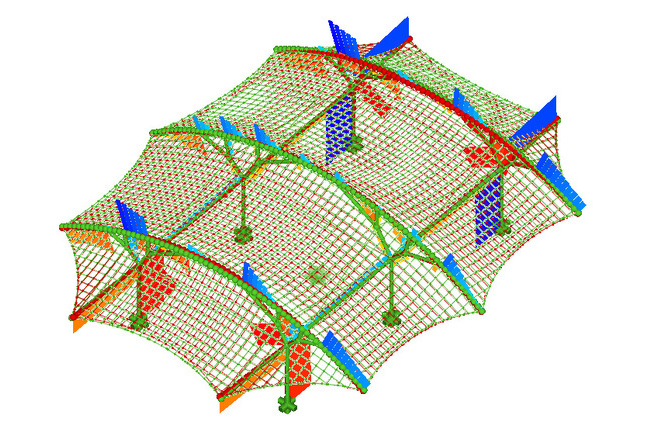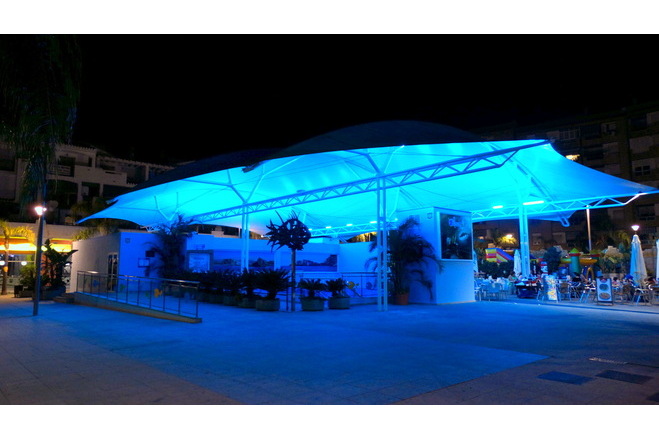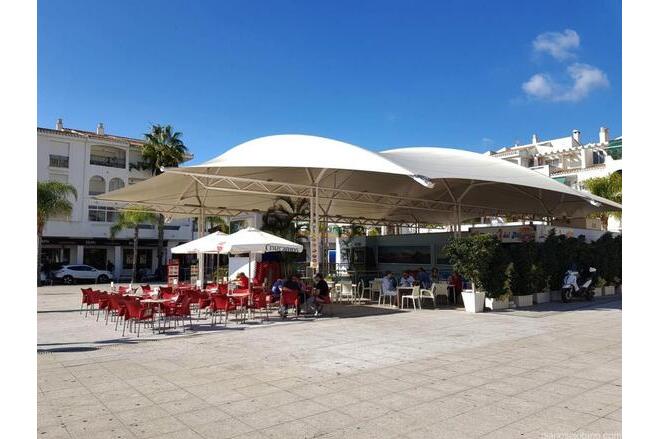ALMUÑÉCAR AQUARIUM
General information
-
Home page
www.arqintegral.com
-
Location address
Kuwait Square, Almuñécar
-
Location country
Spain
-
Year of construction
2008
-
Name of the client/building owner
AQUASCENIC, S.L.
-
Function of building
Exhibition
-
Degree of enclosure
Open structure
-
Climatic zone
Mediterranean - mild winters, dry hot summers
-
Number of layers
mono-layer
-
Type of application of the membrane
covering
-
Primary function of the tensile structure
- Rain protection
- Sun protection
Description
Introduction
The Almuñécar Aquarium is a 3000 m2 underground installation that shows Mediterranean fauna on two levels below the Kuwait Square next to the market and near the City Hall of the andalusian town of Almuñécar (Spain). The Aquarium emerges to the surface by means of its control building, staircase and lift, all arranged around an open courtyard. We designed a textile roof in order to protect this courtyard from direct sunshine and rain. As the only part of the building that shows above is the membrane, it has also been envisaged as an eye catcher in order to attract visitor’s attention. Two water ponds reflect the white and lofty membrane set in front of the backdrop of white apartment buildings.
Structure
The design of the structure is based, on one hand, on the existing support structure of the aquarium and on the other, on a form that allows tying up a free flowing border without the use of any cables fixed to the ground. The solution consists of three arches with different heights and spans (22, 24 and 22m) that achieve a dune-like image.
The arches sit on top of six tree-like structures held in place by two perpendicular trussed beams. The six masts beneath the tree-like structure are anchored to the top slab of the aquarium and correspond in position to the reinforced concrete columns underneath. The structure provides 10 peripheral anchor points for the edge cables and the membrane. The arches consist only in a pair of CHS because the spans are reduced drastically by means of branching the masts as trees in their upper parts. The porticos are set 9 and 10 m apart from each other because of the irregular position of the concrete columns underneath. Therefore we find only one symmetrical plane in the longitudinal direction. In the same direction two trussed beams between these porticos provide stability and take the pre-stress out of the fabric. They project 5 meters behind the entrance building and 6 metres over the open square.
Membrane
The analysis was performed with an integrated model of the beams, arches and membrane.
The membrane was manufactured in only one piece to avoid joining on site. It is fixed to 10 peripheral points and simply leans on the arches without any device to fix it on them. All the cables pass underneath the fabric in order to avoid any perforation. There are two different corner details according to whether they are subjected to the arches or to the beams. At the end of the arches, a circular bended plate allows for different directions of edge cables and corner plates. At the end of the beams, a plate is welded perpendicularly to the direction of the corner plate and extra holes are provided for ease of installation and pre-stress.
Redundancy
Ties of the arches and cables bracing the whole structure were relaxed after pre-tension of the membrane. It means that they were replaced functionally. Nevertheless, it is advisable to maintain them in place preventing a general distortion or collapse from local failures.
Description of the environmental conditions
Material of the cover
-
Cable-net/Fabric/Hybrid/Foil
Fabric
-
Type (code)
Ferrari Fluortrop 1202 Type I
Main dimensions and form
-
Covered surface (m2)
700
Duration of use
-
Temporary or permanent structure
Permanent
Involved companies
Editor
-
Editor
Evi Corne



