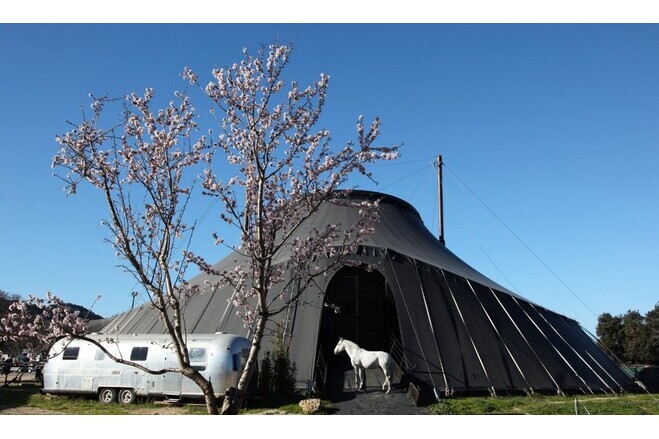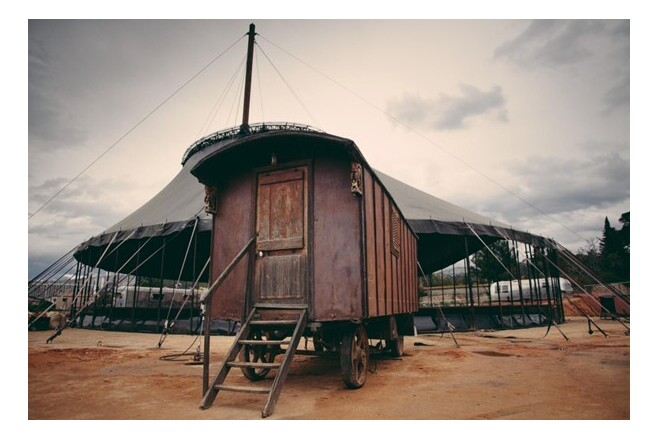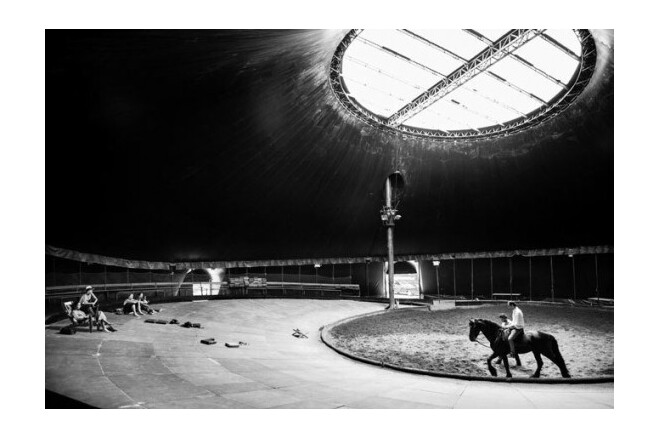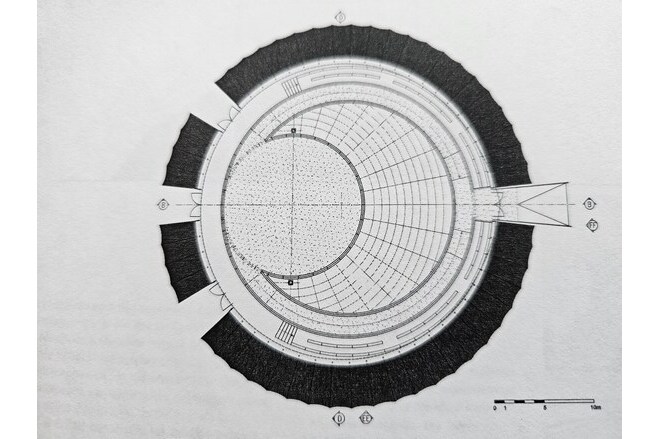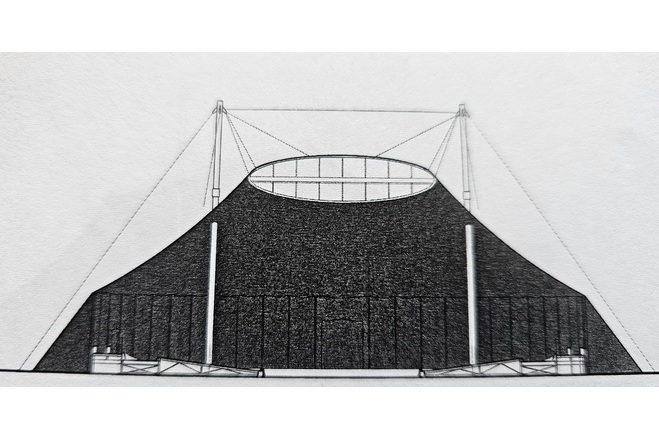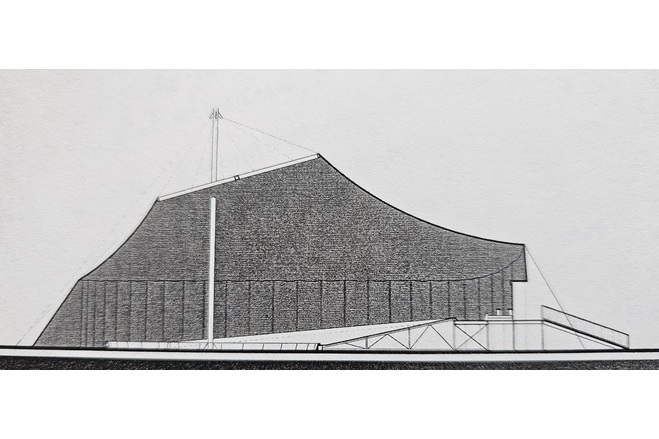Centaur Theatre
General information
-
Location address
Marseille
-
Location country
France
-
Year of construction
2001
-
Name of the client/building owner
Camille and Manolo
-
Function of building
Entertainment & recreation
-
Degree of enclosure
Fully enclosed structure
-
Climatic zone
Mediterranean - mild winters, dry hot summers
-
Type of application of the membrane
covering
-
Primary function of the tensile structure
- Rain protection
- Space defining elements
- Wind protection
Description
The design of the Théâtre du Centaure's marquee is the result of a close collaboration between the architect Patrick Bouchain, the builder HMMH and the Théâtre du Centaure team.
The idea of building a place specific to the company's creative process had imposed itself at the same time as the work of reflection on the text of the adaptation of Macbeth that it wanted to stage:
"Make your place yourself", this was Patrick Bouchain's position.
"Write your programme, express your expectations in terms of space and be your own client."
A whole lot of research work around this project then began: sketches, models, tests of defined spaces with the horses...
In December 2001, the big top was set up for the first time on the site of the Théâtre du Centaure.
Black, asymmetrical, slender, it is a unique, modern place, ready for anything. A volcano appearing at the bend of a square or a spaceship placed in the middle of a field, this singular structure imprints an ephemeral but radical transformation on the space that hosts it.
archicirc.e-monsite.com/pages/chapiteaux/theatre-du-centaure.html
Circus and big top
Published on 11 November 2014
The original place of the circus, a space for popular gatherings, a space for creation and dissemination, the big top is a cultural place to be defended absolutely.
Artistic look at the big top by Manolo from the Centaur Theatre: "In terms of freedom in its use, we considered that this scenography was right."
For a number of years, the Centaur, a half-animal, half-human creature that does not exist, has been pushing us to invent a different theatre. We let ourselves be carried away in the literal sense of the word by this creature that makes us look for forms that correspond to it. The question of the big top arose after the creation of Genet's Maids, in the gilding and velvet of Italian-style theatres, around the need to create a theatre tailored to our Centaur, in a relationship linked to the animal. With the architect Patrick Bouchain, we set off to try lines of curvatures, climbs, descents, dunes, and gallop through these spaces to draw the perfect line for us. We also wanted to work on the idea of not separating actors and spectators and on the idea of a built architectural space but at the same time a natural space.
Centaurs and spectators in the same movement
Through the movement of the Centaurs, little by little the ellipse, then the circle, the building took shape: on one side a central runway fifteen meters in diameter, like the hollow of a crater, with the public sitting on cushions on a large crescent moon as if it were on a dune on a hillside, and then another circle, a passage way about thirty meters in diameter, which starts at point zero and rises above the dune, encompassing the spectators in the same movement. In terms of freedom in its use, we considered that if this scenography was right, it would also be right for other creations. It is a relatively light building, which can evolve. Even if we sometimes go on tour without the big top, this volcano remains our founding place, a place for daily work.
www.journal-laterrasse.fr/hors-serie/le-chapiteau-lieu-fondateur/
Description of the environmental conditions
Material of the cover
Main dimensions and form
-
Covered surface (m2)
1200
-
Maximum height (m)
18
-
Total length (m)
52
-
Total width (m)
42
Duration of use
-
Temporary or permanent structure
Temporary
-
Design lifespan in years
11-20
Involved companies
-
Architects
Patrick Bouchain
Editor
-
Editor
Marijke M. Mollaert



