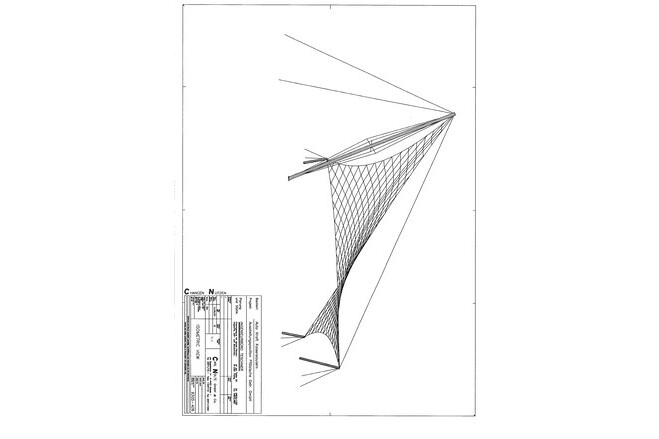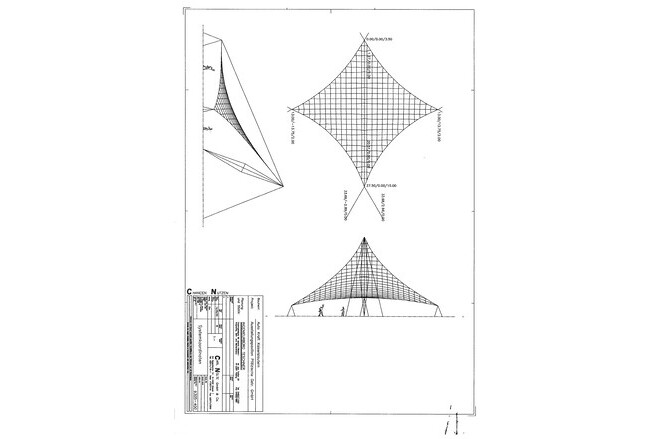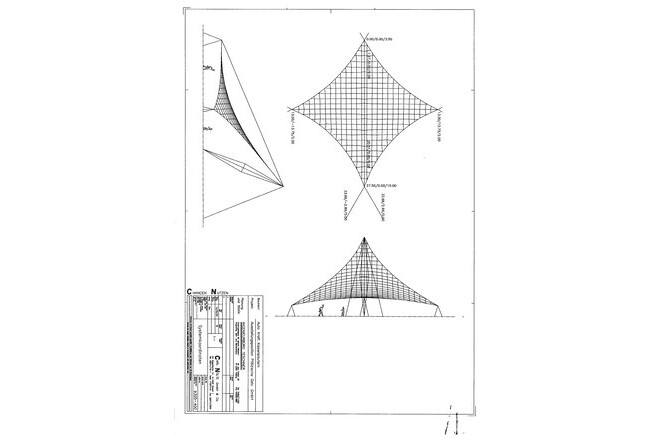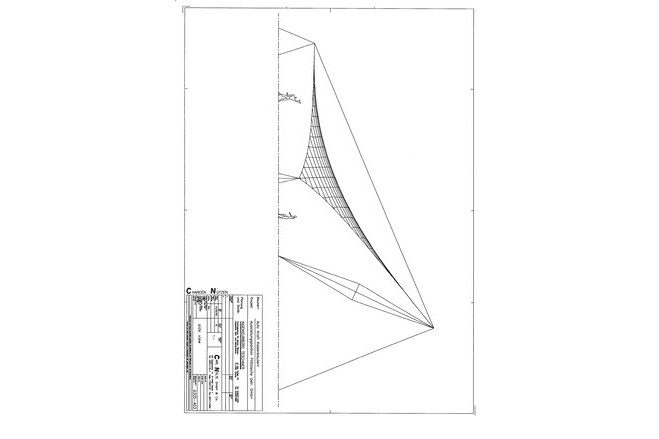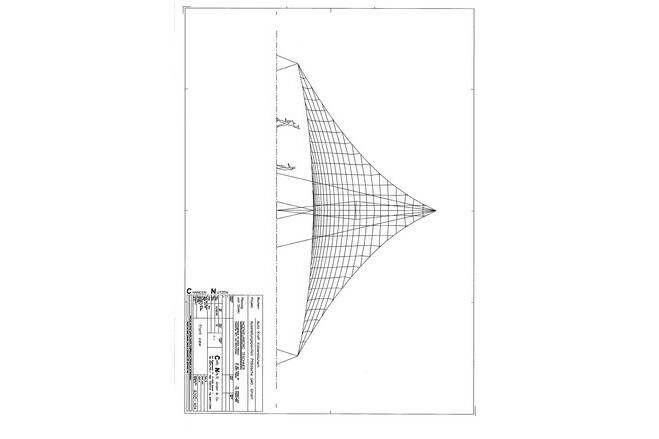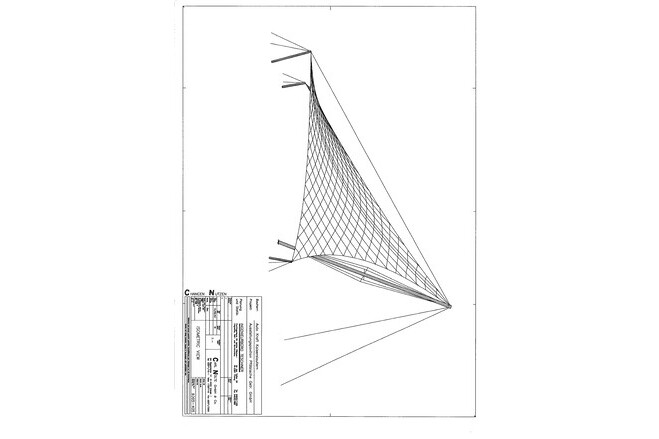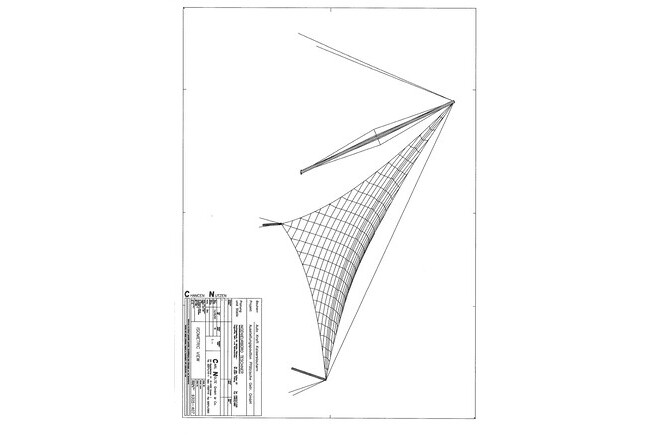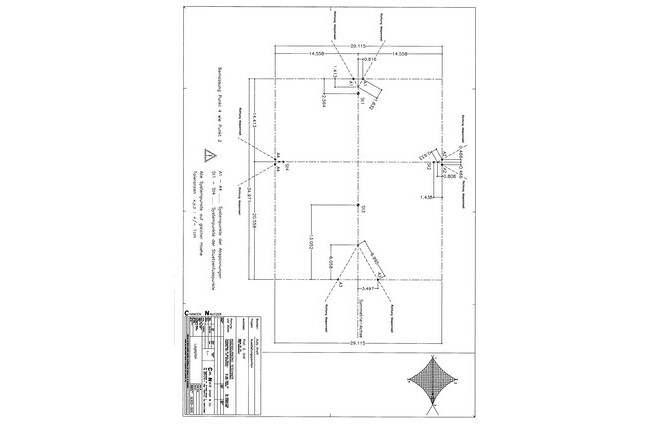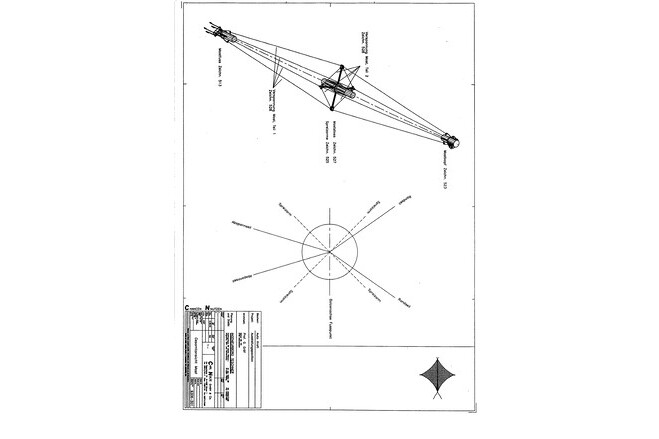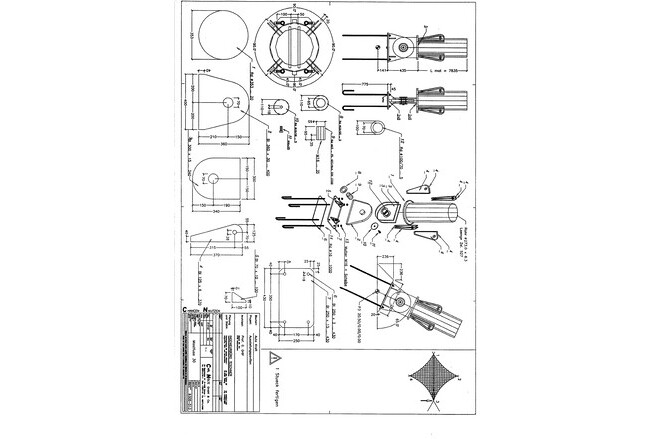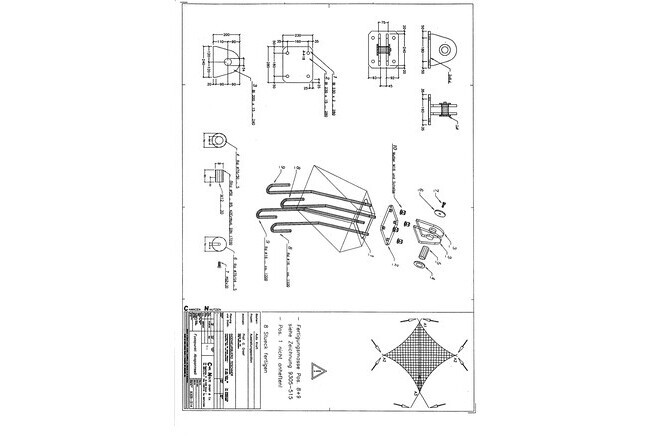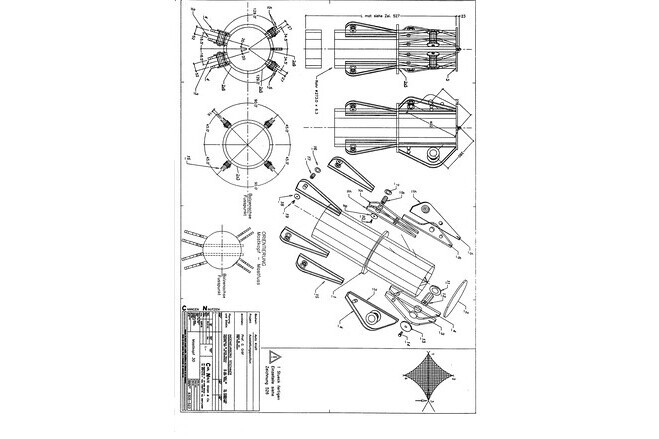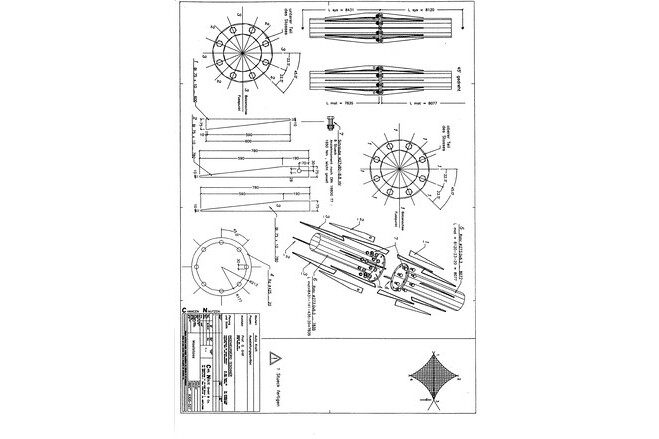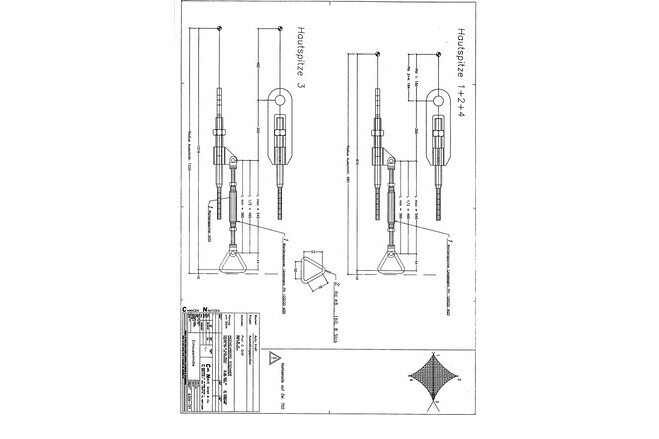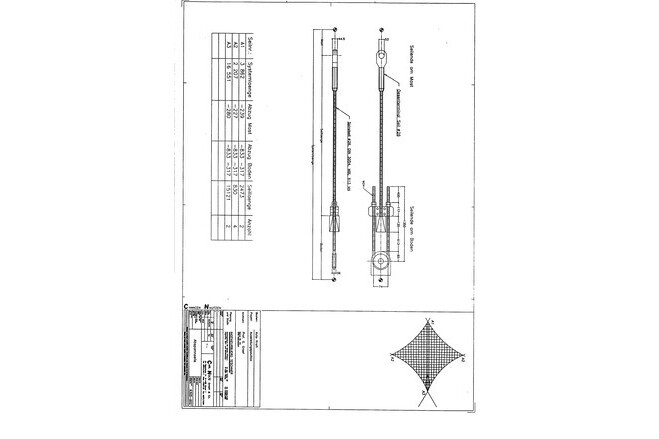Exhibition pavilion Pfaelzische Getraenke-GmbH
General information
-
Location address
Kaiserslauten
-
Location country
Germany
-
Year of construction
1993
-
Name of the client/building owner
Ford Kraft
-
Function of building
Exhibition
-
Degree of enclosure
Open structure
-
Number of layers
mono-layer
-
Type of application of the membrane
covering
-
Primary function of the tensile structure
- Daylight gains
- Rain protection
- Sun protection
Description
The construction is a prestressed membrane structure, fixed to a supporting structure. The supporting structure consists of a cable braced steel column, poles and tie down cables. The anchorage is done in concrete foundations.
Columns: diam 273,0x6,3; diam 168,3x7,1
Length: 2,1; 3,7; 16,55m
Angle of inclination: 72,5ᵒ; 72,5ᵒ; 65ᵒ
Steel ST 37-2
Concrete B25
Cables 1x37; steel wire heavy galvanized; E=170kN/mm2
Diam: 26mm
Length: 2,21; 3,86; 16,55m
Membrane: Verseidag PVC-coated polyester type III
Thickness 0,9mm
Surface 314m2
Weight 1kg/m2
Snow loading: 0,75kN/m2
Wind loading: -0,6/0,24kN/m2
Prestress in the membrane: 2kN/m in both directions; edge cable: 5,9kN; stay cable: 102kN
Erection: a crane is required, and 3 persons working 3 days
Weight: Steel structure: 2017kg; Cables 293kg; Membrane: 345kg
Description of the environmental conditions
Material of the cover
-
Cable-net/Fabric/Hybrid/Foil
Fabric
-
Material Fabric/Foil
Polyester
-
Material coating
PVC
-
Weight (g/m2)
1000
Main dimensions and form
-
Covered surface (m2)
282
-
Maximum height (m)
15
-
Total length (m)
27
-
Total width (m)
26
-
Form single element
Anticlastic
Duration of use
-
Temporary or permanent structure
Permanent
-
Design lifespan in years
11-20
Involved companies
-
Engineers
Ingenieurbüro Teschner GmbH
-
Contractors
Carl Nolte GmbH & Co
Editor
-
Editor
Marijke M. Mollaert



