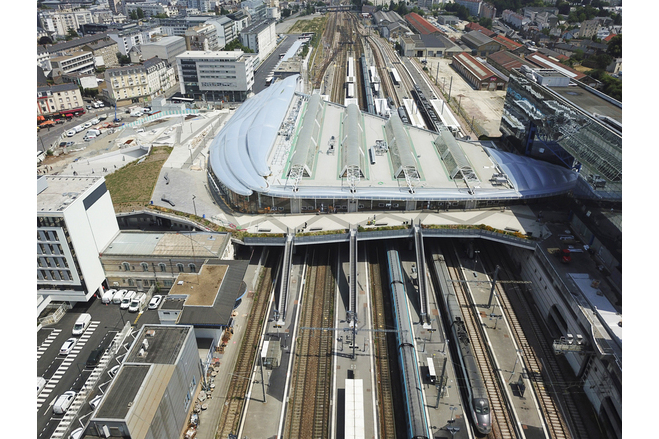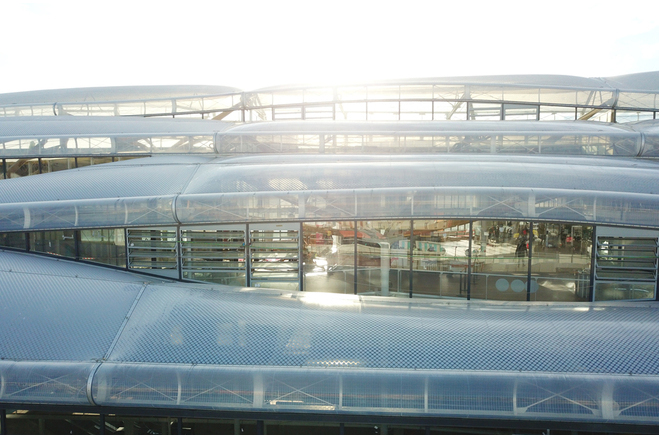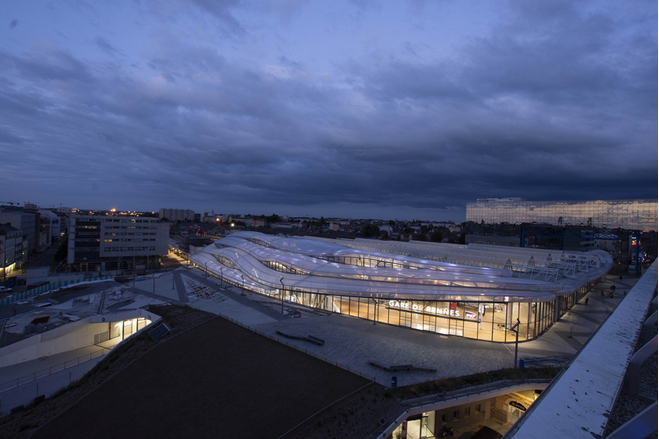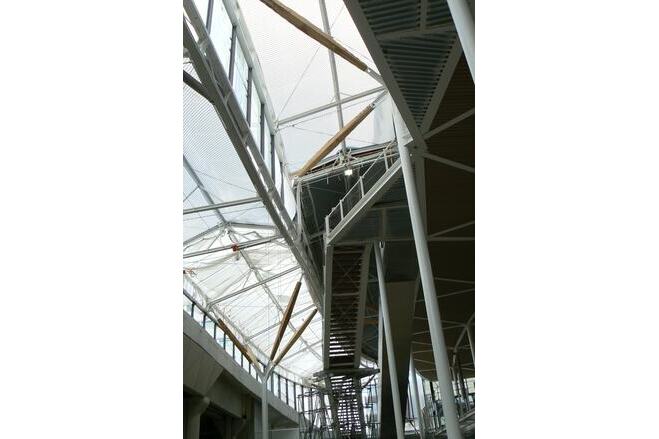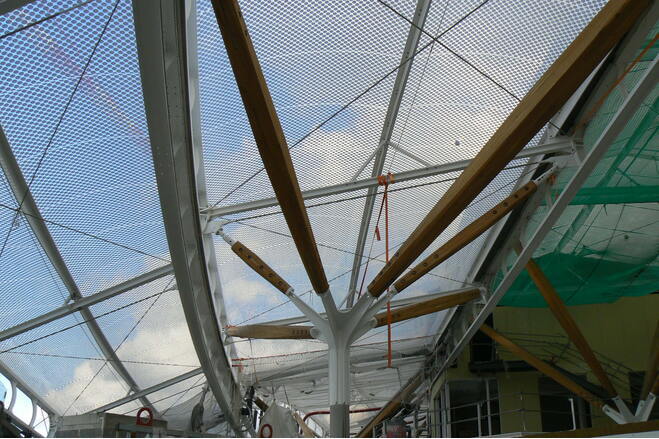Railway station in Rennes
General information
-
Home page
https://www.taiyo-europe.com/projekte
-
Location address
Rennes
-
Location country
France
-
Year of construction
2019
-
Short description of the replacement or dismantling
The Architect’s idea was to welcome travelers with a landscape rebuilt as a reminder of the fog and the arboreal profile typical of this part of the region.
-
Name of the client/building owner
SNCF Gares & Connexions - Arep
-
Function of building
Public spaces
-
Degree of enclosure
Fully enclosed structure
-
Number of layers
double-layer
-
Type of application of the membrane
covering
-
Primary function of the tensile structure
- Daylight gains
- Rain protection
- Space defining elements
- Wind protection
Description
Description of the environmental conditions
Pictures: © SNCF Gares & Connexions - Arep / Mathieu Lee Vigneau
The new multimodal exchange hub in Rennes was inaugurated on the 3rd of July 2019, two years after the inauguration of the high-speed line reaching Rennes in 1:25h from Paris.
A new landscape. The building of the old railway station dating from the 1990s was a physical barrier between the north and south of the city along with the railway tracks. The urban planners of ZAC, the agencies FGP(u) and TER have erased this border by recreating an artificial topography: a vegetated hill that stretches gently on the old northern forecourt and ends to the west by a pedestrian path connecting the south and north of the city. This landscape, vegetated on the surface, takes inside the form of a white concrete origami. The construction of this faceted hull of 3,500 m2 required the pouring of 9,000 m3 of concrete poured into place by Léon Grosse (general contractor).
The roof of the multimodal exchange hub consists of four oblong cushions of ETFE (ethylene tetrafluoroethylene) for a total area of 3,500 m2. The shape of the roof with its long panels added an element of complexity. During the construction, regulations on the use of ETFE in roofing were strengthened considering the risk associated with the creation of pockets of water. The project management team had to recalculate the roof.
The mass of the roof (260 tons) is supported by 18 wooden and metal poles injected with concrete, four- or five-branched trees capable of taking 40 tons effort each. Rainwater descents are integrated in five of these poles.
The creation of an open space between the newly built cover and the existing part of the station preserved under the roof in ETFE, provides an important natural light input on all levels. The luminous atmosphere ensures a fluent transition between the underground spaces and the upper level. For the the upper station, the installation of a textile ceiling allows to develop several light scenarios depending on the use of the space.
Material of the cover
-
Cable-net/Fabric/Hybrid/Foil
Foil
-
Material Fabric/Foil
ETFE-foil
Main dimensions and form
-
Covered surface (m2)
3500
Duration of use
-
Temporary or permanent structure
Permanent
Involved companies
-
Architects
Agence Duthillieul
-
Engineers
LEICHT
-
Contractors
Taiyo Europe
Editor
-
Editor
Marijke M. Mollaert



