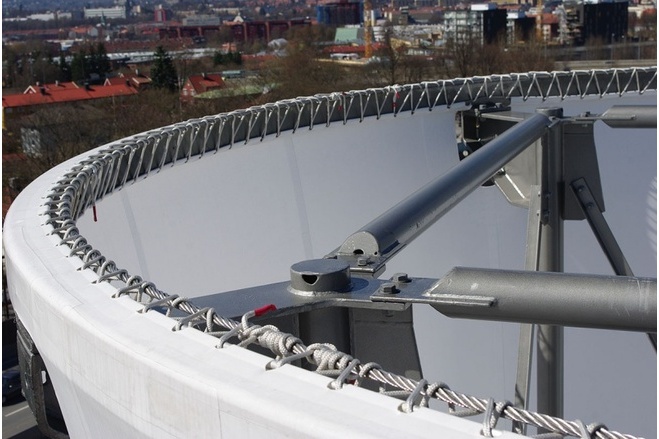Ventillation tower
General information
-
Home page
www.sefar.com
-
Location address
Oslo
-
Location country
Norway
-
Name of the client/building owner
Norwegian Highways Authority
- Function of building
-
Degree of enclosure
Open structure
-
Number of layers
mono-layer
-
Type of application of the membrane
attached
Description
Norway is well-known for its unspoilt nature and deep fjords, and now too for a special tunnel. Of course, the tunnel itself is underground but a striking ventilation tower has now been added to the city skyline of Oslo. Like many large European or world cities, the Norwegian capital also struggles with rising levels of traffic and the air pollution associated with it. Especially affected are major intersections, and as the traffic increases so the skyline changes – in the case of Oslo, however, in a positive way. The Norwegians were very keen to come up with a solution which demonstrated the Scandinavian lightness of touch, blended naturally into the landscape, and made downtown Oslo a little more peaceful again.
The Norwegian Highways Authority drew its own conclusions and constructed a much utilized inner-city tangential beneath the earth. For the obligatory ventilation shaft extracting air from the tunnel, Textil Bau GmbH from Hamburg, the general contractor also responsible for engineering, agreed on a design using technical fabric. Both the client and general contractor appreciated the effect the extracted gases would have on the shaft, so took steps to make the task of maintenance and cleaning as straightforward as possible. With this in mind, SEFAR® Architecture TENARA® Fabric 4T40HF was chosen for its exceptional dirt-repellent and self-cleaning properties.
With a membrane surface area of approx. 340m², a height of 19m, and up to 6.4m in diameter, the membrane tower is an outstanding eye-catcher. A primary galvanized steel construction forms the framework for the pretensioned membrane covering which is secured to the upper steel ring of the structure and to a ring of concrete at the base. Depending on the level of ventilation, the tower must be able to withstand internal wind speeds of up to 20m/s (45mph). For this reason, the membrane is supported by horizontal floating rings – steel rings with hollow square profiles – which form the two central points dividing the membrane into three equal sections. But achieving the desired chimney effect required one more thing: the external membrane tabs at the base also had to be clamped at the angular section to secure a connection to the concrete ring. Only then was the tower airtight.
To protect the fabric from vandals, the bottom third of the membrane was surrounded by a fence which will have creepers planted around it, giving the tower a sense of having “grown” within its urban surroundings.
To protect the fabric from vandals, the bottom third of the membrane was surrounded by a fence which will have creepers planted around it, giving the tower a sense of having “grown” within its urban surroundings.
Description of the environmental conditions
Material of the cover
-
Material Fabric/Foil
SEFAR® Architecture TENARA® fabric 4T40HF
Main dimensions and form
Duration of use
Involved companies
-
Engineers
Textil Bau GmbH
-
Contractors
Textil Bau GmbH
-
Suppliers
Sefar AG
Editor
-
Editor
Evi Corne



