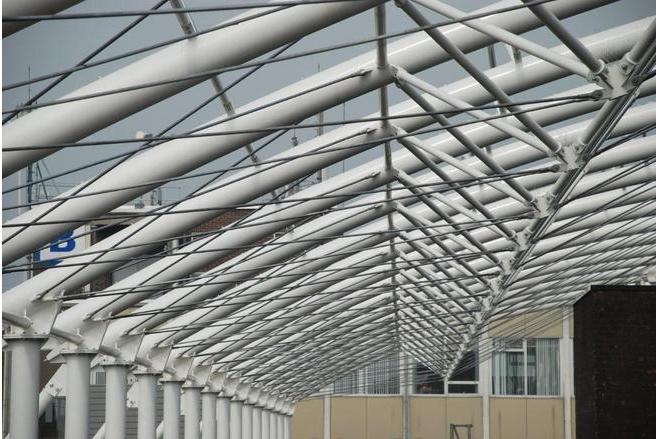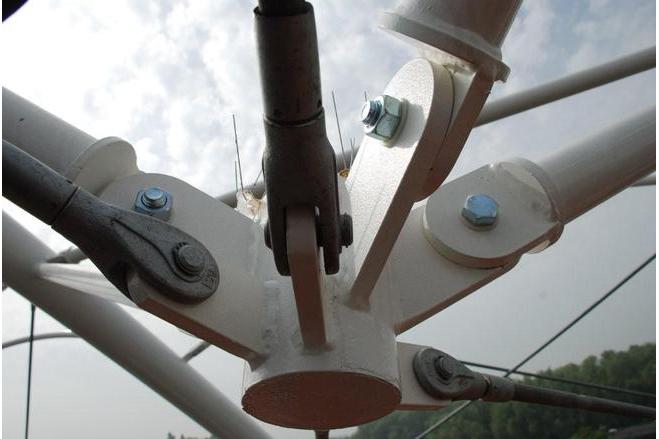OPEN LEARNING CENTRE GENT
General information
-
Location address
campus Schoonmeersen, Gent
-
Location country
Belgium
-
Name of the client/building owner
Hogeschool Gent
-
Function of building
Librarys
-
Degree of enclosure
Open structure
-
Number of layers
mono-layer
-
Type of application of the membrane
covering
-
Primary function of the tensile structure
- Rain protection
- Wind protection
Description
Context of the design
When the Hogeschool Gent wrote down the task for the construction of an Open Learning Centre, the design team stated from the beginning that this had to be more then a new solitary building block on the campus Schoonmeersen. In the tradition of the seventies this campus was composed by several detached buildings that had been built around a football field and a parking.
By the implantation, the concept of the Open Learning Centre and its program (a library of 2500m² with study rooms for professors and students, an auditorium with 330 places and a new student restaurant) it was for the first time that the architects searched for a link between the detached buildings. The idea of the Open Learning Centre is in fact to be “open” for all students of the campus and more widely for the complete Hogeschool Gent! To support and reinforce the existing structural elements of the campus the building was located on the most important pedestrian circulation axes to fully fulfill its central function. The “final touch” of this intervention is the construction of a covered street.
Place of the steel elements
The Open Learning Centre is composed by two main building blocks which are linked by 3 circulation volumes. Between both buildings an outside space, which acts as informal meeting place for the students, is situated. This outside space is covered with a canopy, made from PVC-coated polyester fabric on a slender steel structure.
The canopy fulfills at the same time several requirements: it offers protection against rain, is sufficiently light-transmitting so daylight can penetrate into the building and acts as a sun protection for the entirely glazed library.
Construction and concept of the covering
The canopy is a mixed steel/membrane construction which was designed strictly modular. It contains 28 fields (4.80m wide and approximately 14m long) supported by 29 main arches placed between the building blocks. Each membrane field is tensioned between 2 parallel arches and two boundary cables. On the main arches transverse secondary arches are placed with a height of 0.75m for a span length of 4.80m. The coated fabric is stretched over the secondary arches in the appropriate saddle form. The initial prestress amounts 3kN/m.
The main arches have been tilted and the secondary arches follow this inclination to be able to transfer the pretension to the main head arches in an optimal way.
The pretension is mainly taken in the steel construction itself: the main arches and the secondary arches form a rigid framework.
The weight of the membrane construction is transferred by steel columns to the concrete structure of the building.
The choice of using steel and fabric for the covering was made consciously taking into account technical as well as aesthetic considerations. The combination of the specific characteristics of both steel and fabric made it possible to obtain a light, aerial and financially feasible solution.
Calculation bases
To assure sufficient stability against horizontal deformations, the connections of the long steel columns to the foundation were considered as bending stiff, whereas the short columns were considered as partially bending stiff. The connection between the columns and the main arches are considered as pin connections.
To obtain sufficient stiffness in the roof construction, the necessary wind bracing and ties were added. The most important loads for this project are the wind loads.
Description of the environmental conditions
Material of the cover
-
Cable-net/Fabric/Hybrid/Foil
Fabric
-
Type (code)
Polyester/PVC
-
Material Fabric/Foil
Valmex FR 1000 MEHATOP F - type III
Main dimensions and form
-
Covered surface (m2)
1880
-
Total length (m)
392
-
Total width (m)
4.8
-
Form single element
Synclastic
Duration of use
-
Temporary or permanent structure
Permanent
-
Convertible or mobile
Convertible
Involved companies
-
Architects
baro cv
-
Engineers
Fraeye Herman Ingenieursbureau NV
-
Suppliers
Mehler Texnologies
Editor
-
Editor
Evi Corne




