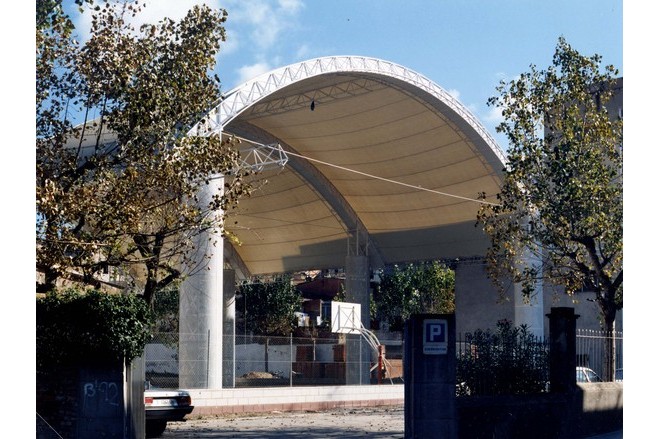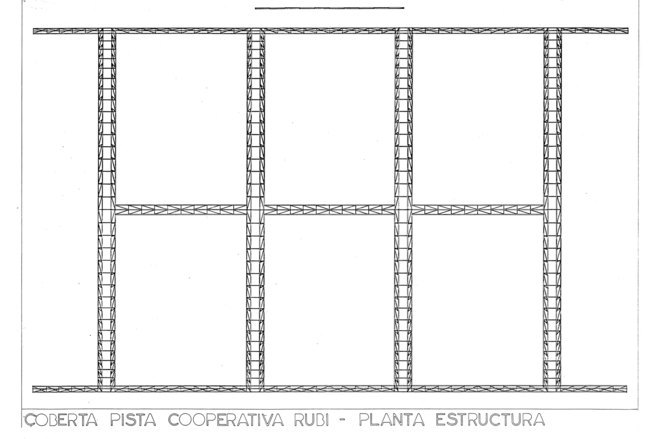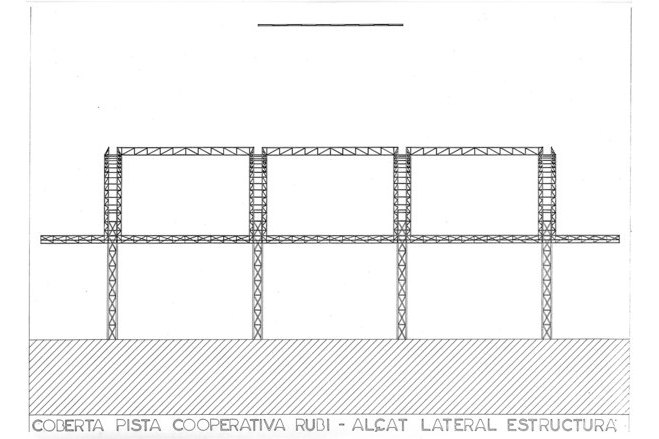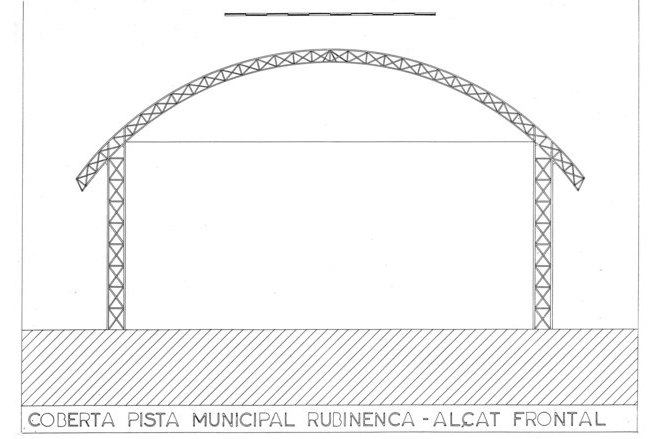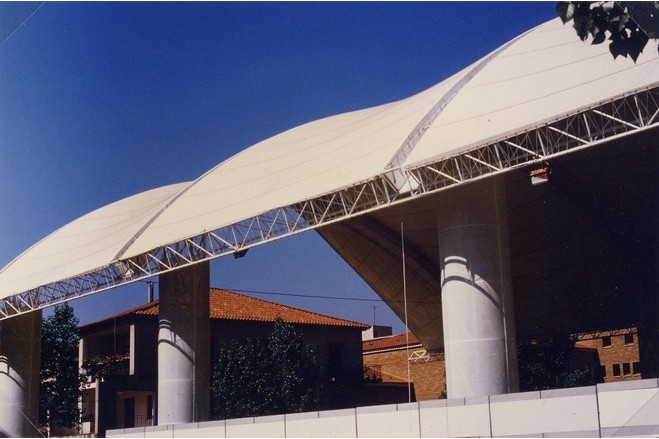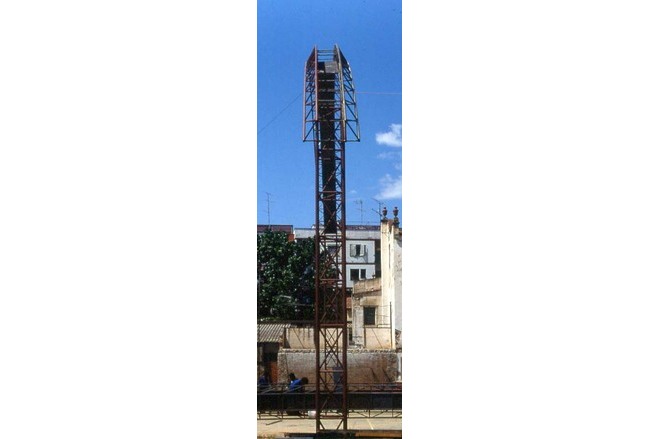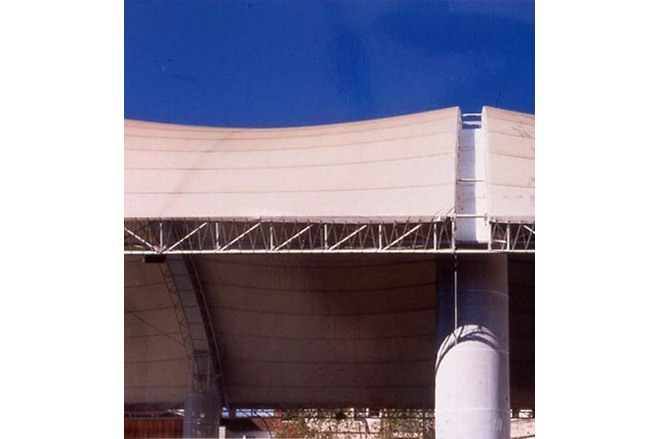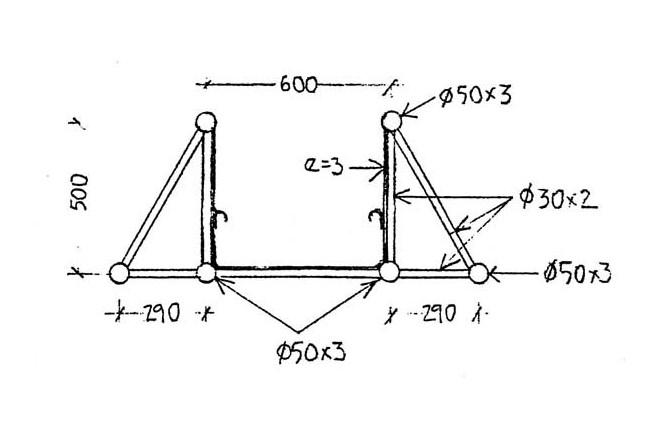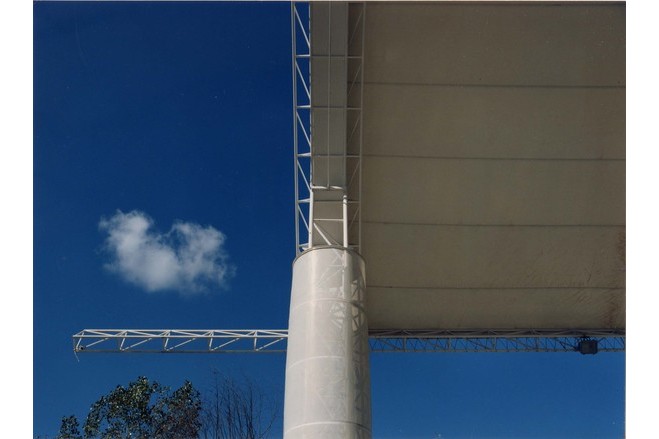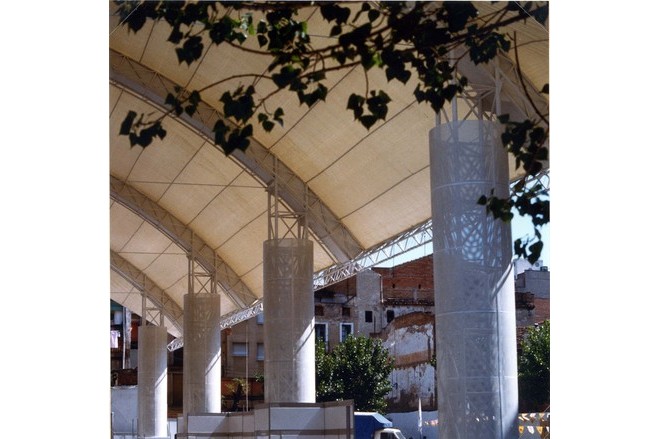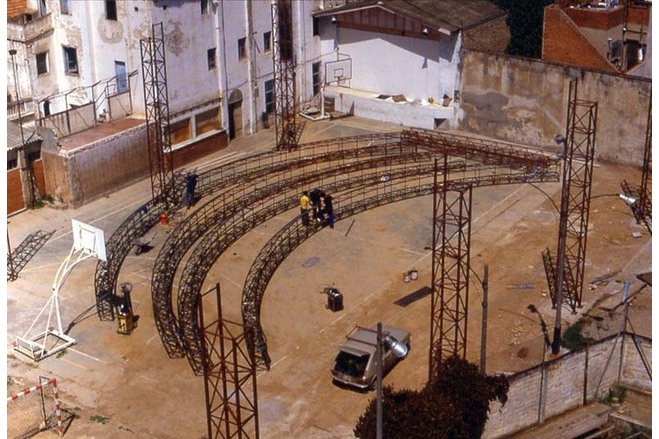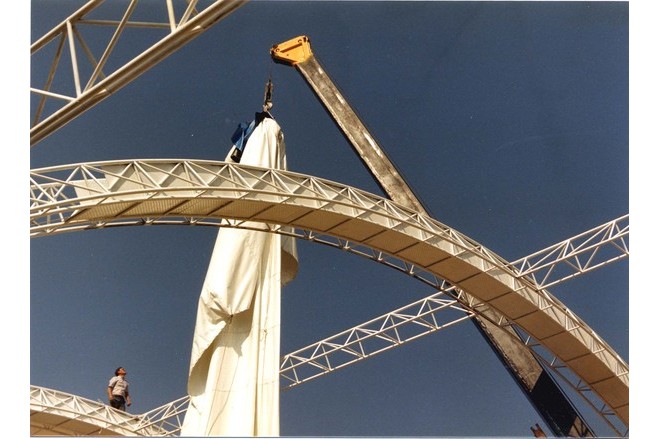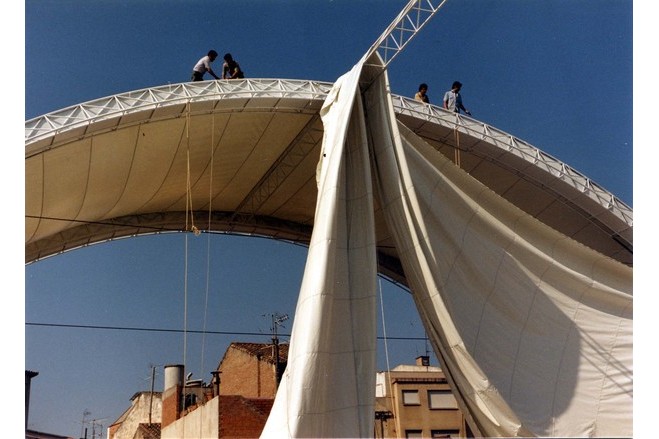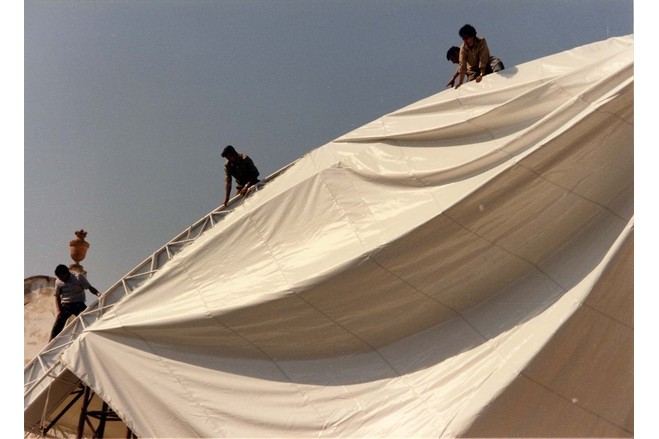MUNICIPAL SPORT PAVILION
General information
-
Location address
Rubi, Barcelona
-
Location country
Spain
-
Name of the client/building owner
Rubí City Council
-
Function of building
Sport
-
Degree of enclosure
Open structure
-
Type of application of the membrane
covering
Description
Introduction
Textile roofs need periodical inspection and maintenance that often imply re-tensioning, cleaning or replacing. Accessibility for maintenance and repair is therefore a way to get these tasks done.
In Rubí (32 km2, 70.000 inhabitants, 20 km from Barcelona), the City Council wanted to roof their 40m × 20m open air sport ground transforming it into a pavilion. Easiness of maintenance and accessibility were emphasized as main requirements, provided that they had to be in charge of a non-specialized municipal crew.
Steel structure
In order to consider these requirements, a textile roof supported by a tubular steel structure was designed. The structure is based on a series of four self supported frames, placed every 10m and composed by 4 arches leaning on 8 pillars.
Every arch is designed as a catwalk by means of 6 CHS Ø 50.3 braced with lattice girders Ø 30.2mm. The cross section is U shaped forming a 60cm wide catwalk protected by two railings. It results on a double triangular section stable without bracing and accessible for installation and maintenance.
The 8 columns are also latticed and made of CHS, 60cm × 80cm in plan. Their dimensions in plan allow for stability. The result is a diaphanous space, not interrupted by diagonals or ties. Fewer impediments procure clearness and flexibility. The columns are lined with perforated curved plates for safety and to proportion volume in the aim of delimiting the space of the enclosure in a discontinuous non obstructive way.
Purlins between frames are not needed because the fabric is structural. (Purlins may account up to 40-50% of the total cost of the steel in a single storey frame building).
A ridge-beam on top and edge-beams at each side complete the structure to receive end stretch the membrane. The edge beams are cantilevered 5m at the ends to reach the 40m of total length.
Membrane
The roof is PVC-coated polyester fabric resting on the ridge-beam and stretched against the arches and edge-beams by means of elastic rope. It provides translucency, natural diffused light and structural lightness.
Double curvature is obtained by the arches, (the lower chord is a 14m radius arch) and the 1m downwards sag in the longitudinal direction, (roughly a 10% of the distance between arches). Proper drainage is improved preventing flatness on top with a horizontal ridge-beam. The edge latticed beams at each side receive the membrane avoiding the diminishments caused by curved edges and allowing for vertical enclosures.
Installation
The installation of the membrane was considerably facilitated by the arches used as footbridges. The figures illustrate the whole process.
Description of the environmental conditions
Material of the cover
-
Cable-net/Fabric/Hybrid/Foil
Fabric
-
Material Fabric/Foil
PVC - coated polyester fabric
Main dimensions and form
-
Covered surface (m2)
1000
-
Total length (m)
40
-
Total width (m)
25
-
Form single element
Anticlastic
Duration of use
-
Temporary or permanent structure
Permanent
-
Convertible or mobile
Convertible
Involved companies
-
Architects
Llorens & Soldevila
-
Contractors
Arquitectura Textil
Editor
-
Editor
Evi Corne



