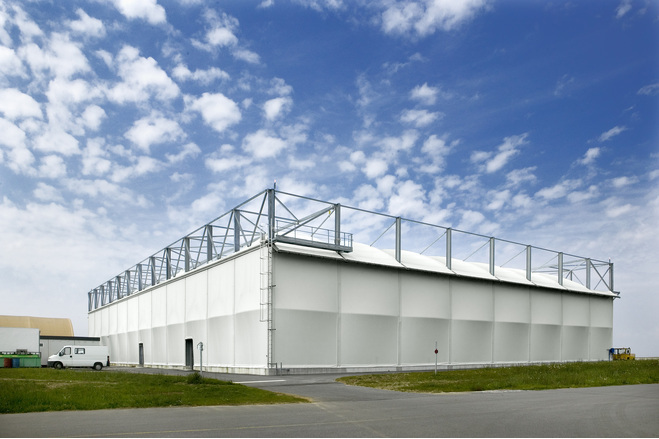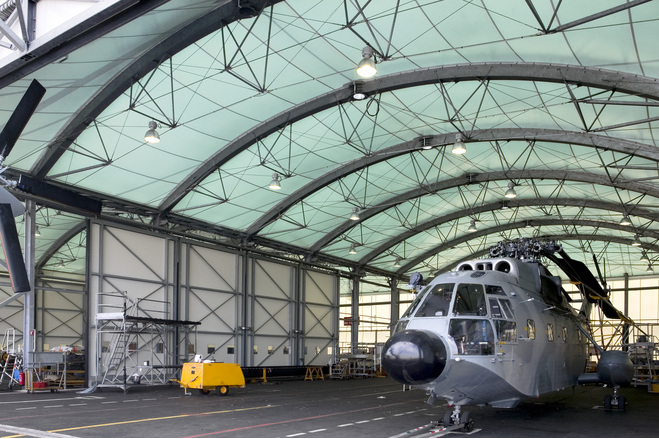Helicopter Hangar at Lanveoc-Poulmic
General information
-
Location address
Finistere
-
Location country
France
-
Year of construction
2005
-
Name of the client/building owner
Ministry of Defense
-
Function of building
Airports
-
Degree of enclosure
Fully enclosed structure
-
Climatic zone
Temperate - cold winters and mild summers
-
Primary function of the tensile structure
- Rain protection
- Space defining elements
- Sun protection
- Wind protection
Description
Made by Toile et Structures, this 3 150 m2 metal & textile structure is home to Super-Frelon and Lynx helicopters from the Lanvéoc-Poulmic naval air base, in the delightful setting of Brittany's Crozon peninsula. It's a temporary structure, though? a permanent hangar is scheduled for 2009.
"These are public service and combat helicopters on day and night watch over the seas of the near Atlantic", says base commander, sea captain Denis Bigot.
This hangar (also used for ongoing aircraft maintenance) is covered with two Ferrari membranes: Précontraint® 1352 for the roof and Précontraint® 1002 for the walls and the three motorized sliding doors.
These very large (3m x 21m x 7m) fabric-covered doors are light and easy to use, but nonetheless presented some major design and fabrication headaches. Open more or less all the time on the front of a 68 m-long building they gulp in sweeping wind pressures of up to 159 daN/ m2 (184 km/h winds) in this Region 4 zone.
The challenge taken up by Toile et Structures was to maintain a variable-geometry, three-dimensional arch solution, using cables for the bottom booms and diagonal cables between tubular spreaders. The general solution to this type of problem would be to compress the bottom booms to allow inversion of the loads. With a three-dimensional beam, for instance, the top boom is compressed and the bottom booms are "drawn out" for descending loads or the other way round for lifting.
The result here, however, is striking: a lightweight structure, savings in materials, simplified assemblies (only toggles and axes). It is transportable, easy to fabricate and install.
"This work made it possible to deliver a 12-meter-high building, with 3 150 m2 of floor space, that weighs about 24 kg per m2 (including the walls) ? the equivalent of a traditional roof without even counting the framework!" as Dominick Owen-Jones, Head of the Toile et Structures architectural textile department put it.
An innovation in terms of Ferrari textile membrane fittings ? kedar on the outside of the pockets ? enabled delivery in jumbo rolls and installation by unrolling, thus reducing wind resistance.
The building has an anticlastic roof with design stability ensured by the tension in the membrane (200 daN/linear m pre-tensioned).
Daylight really does penetrate all through the building providing comfortable lighting conditions for the technical staff in their daily work.
As it is to be taken down, this translucent Architectural Textile construction was chosen, knowing it could be taken away and put up elsewhere.
Description of the environmental conditions
Material of the cover
-
Cable-net/Fabric/Hybrid/Foil
Fabric
-
Type (code)
Ferrari 1352
-
Material Fabric/Foil
Polyester
-
Material coating
PVC
Main dimensions and form
-
Covered surface (m2)
3600
-
Maximum height (m)
12
-
Total length (m)
22
-
Total width (m)
6
-
Form single element
Anticlastic
-
Form entire structure
Hybrid
Duration of use
-
Temporary or permanent structure
Temporary
Involved companies
Editor
-
Editor
Marijke M. Mollaert




