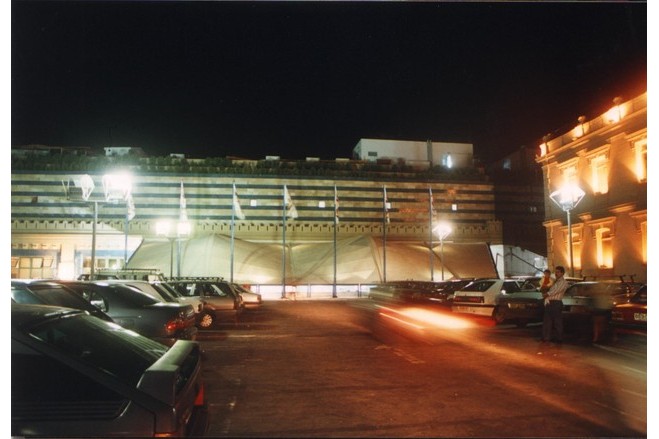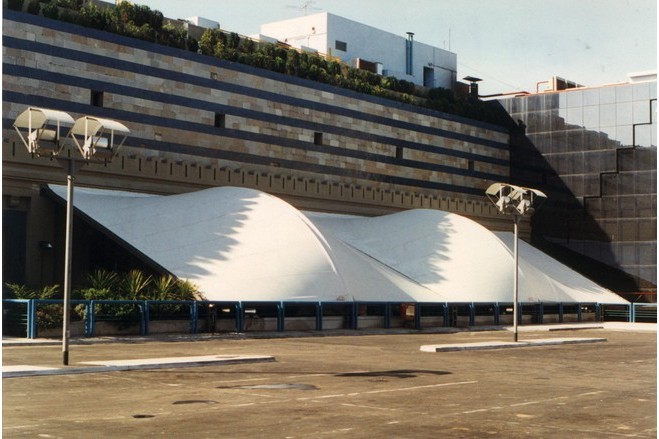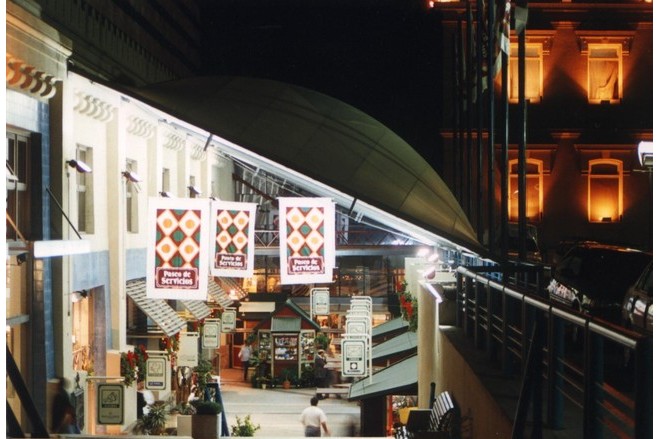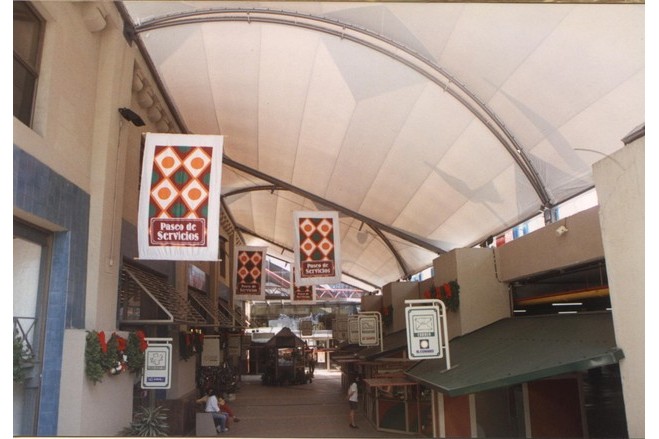Punta Carretas Shopping Center Pedestrian Walk
General information
-
Location address
Punta Carretas, Montevideo
-
Location country
Uruguay
-
Year of construction
1996
-
Name of the client/building owner
Punta Carretas Shopping Center
-
Function of building
Shops and stores
-
Degree of enclosure
Hybrid structure
-
Primary function of the tensile structure
- Rain protection
Description
Introduction:
The Punta Carretas Shopping Center is situated in the Punta Carretas neighborhood in the city of Montevideo, in Uruguay. The idea of building this shopping center was the winning project in an ideas contest on how to use an existing building, which used to be a prison. This project proposes recycling the building, using most of its walls and original structure.
This project for the shopping center has the special characteristic of being a part of the urban area, integrating into its housing and commercial network. Thus, the shopping center has brought a substantial improvement in the quality of the lifestyle of the neighborhood and an increase in the real estate value of its surroundings.
The building has several accesses in its perimeter, through which it is connected to the neighborhood.
Soon after the shopping center was operative, the marketing department felt the need for a "paseo de servicios" or "pedestrian street walk" in one of the lateral accesses, for it was one of the most frequently used entrances to the shopping center. For this reason, it also needed to be protected from rain and from the sun, which also generated a new commercial development with shops (laundry, shoe shop, post office etc.).
Objectives of the Roof:
With the objective of creating a "services walk" or "pedestrian walk" arises the need of having a roof with the following requirements:
1. eliminating direct solar radiation, (over the façade of the shopping center corresponding to the pedestrian street walk) as this disturbs the stores located there.
2. letting natural light in, at least 7%, so the area is not darkened.
3. rain protection, to make the pedestrian access easier, fostering the development of small shops, in addition to the existing stores inside the shopping center.
4. low building costs, so as to keep investment risks low, and not loosing much money in case the commercial activity did not prosper.
5. easy to install, so as not to stop commercial activity during installation.
6. easy to uninstall, to be able to remove the roof in case the commercial project does not work as anticipated.
7. special design which gives the street a distinctive design quality.
8. integrating with the existing building, without distorting the original project, trying to keep the building's esthetic style.
Why a Prestressed PVC Membrane was chosen:
1. It strictly complies with all the requirements.
2. When compared to other traditional systems such as glass, plastic, metal or concrete, these traditional systems did not meet all the requirements. What is more, some of them added new problems, such as increasing internal heat, blocking light completely, and more importantly, they did not offer esthetic and formal opportunities, like the ones the PVC membrane offers.
Design:
A tilted roof was created, so the rainwater would flow to one side only, towards the parking lot.
Arches and straight girders were alternated, in order to generate the necessary curves to achieve the tensile stability of the membrane. The roof spans 10m (33ft) and each module is 6.50m (22ft) wide.
Once the shape in the space was defined, as well as the corresponding set of points that generates the surface of the membrane, both the structure and the membrane were analyzed by finite elements, obtaining the tensile states of each element in detail, with and without wind.
Prestressing:
For the initial prestressing of the membranes the canvas was made smaller than its final size so that, once stressed, it would have the final measures of the project.
The prestressing system was possible due to the construction of the double arches with rotating axes at their base, with bolts with regulating threads, which allowed a perfect adjustment for the desired levels of tension.
Building Process:
Once the exact measures of the place were set, the framework plans and canvas plans were developed simultaneously, generating the corresponding cutting patterns.
By simultaneously producing the framework and the canvases, an extremely quick execution was possible. Once the structure was installed, the canvas was installed the following day. Therefore, the whole assembly lasted approximately one week.
Materials:
The metal framework was built with iron round tubes and U profiles, and anchored to the existing building with mechanical and chemical anchorages.
The membranes are made of polyester fabric PES HT 1100dtex, 5 threads per cm (12 threads per inch) with PVC coating, UV protection on the outside, a weight of 800gr/m2 (230oz/sqyd) and a breaking load limit of 30daN/cm. (167lbs/inch).
The membrane was tied to the structure with nylon ropes 6mm thick. An iron rod was attached to the edges of the membranes.
Conclusions:
The roof was absolutely successful as well as the commercial project, the roof was used for 4 or 5 years and later some changes were made to the building, and the pedestrian walk turned into shops with the same characteristics as the ones inside the shopping center. Besides, the roof met one of the most important goals this technology can offer. As it is an extremely original material, it is read as such, blending with the existing building, not as something unpleasant, but as something original that integrates with any kind of architectural language.
In the year 2004 another roof was built for one of the other accesses of the same shopping center with similar objectives to the ones of this example.
Description of the environmental conditions
Material of the cover
-
Cable-net/Fabric/Hybrid/Foil
Fabric
-
Type (code)
Polyester PVC-coated UV protection PES HT 1100dtex
-
Material Fabric/Foil
Polyester
-
Material coating
PVC
-
Weight (g/m2)
800
Main dimensions and form
-
Covered surface (m2)
278
-
Total width (m)
10
Duration of use
-
Temporary or permanent structure
Permanent
Involved companies
-
Architects
Roberto Santomauro & Patricia Pinto
-
Engineers
H. Cainzo
-
Contractors
Sobresaliente
Editor
-
Editor
Thomas Van der Velde






