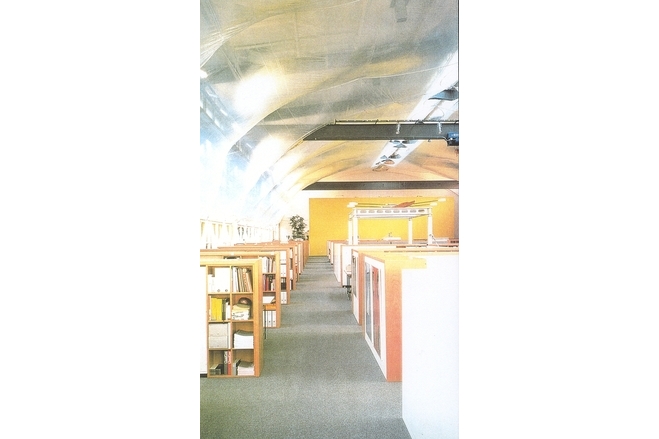ECO MEMBRANE
General information
-
Location country
Germany
-
Function of building
Office buildings & congress centres
-
Climatic zone
Temperate - cold winters and mild summers
-
Type of application of the membrane
internal
-
Primary function of the tensile structure
- Daylight gains
- Space defining elements
- Thermal insulation
Description
'Architect Thomas Herzog has inventively used a translucent membrane to rehabilitate a 1930s industrial steel and glass shed in Munich called the Deckelhalle as a design studio for the Trade Fair and Design arm of Siemens. The 1400 sq m Deckelhalle had no insulation, only basic heating, cast-iron window frames with single glazing, and too much depth in plan for daylight to reach the center of the floor. Siemens sought an energy-saving and ecologically enlightened design proposal with a progressive corporate image. Constraints on exterior appearance required Herzog to leave the original skin untouched except for a new glass roof light and ventilation louvers at the roof ridge and eaves. Inside, new operable windows screen the eye-level band of existing exterior glazing. Above, between the new window lintels and the roof ridge, a translucent membrane hangs from the steel rafters on guy cables, gently enclosing the space like a giant amoeba but revealing the original steel frame and windows behind. Acting as a new interior skin, the tent-like curtaining (K-value 1.8 W/m2/degK) reduces the volume of heated space and insulates by trapping air between membrane and structure. The membrane, constructed by Koch Hightex, is recyclable and biodegradable.'
Architectural Review, Aug 98, p 24, by Layla Dawson.
Description of the environmental conditions
Material of the cover
-
Cable-net/Fabric/Hybrid/Foil
Foil
Main dimensions and form
-
Form single element
Anticlastic
Duration of use
-
Temporary or permanent structure
Permanent
Involved companies
-
Architects
Herzog + Partner
-
Contractors
Koch Hightex
Editor
-
Editor
Marijke M. Mollaert



