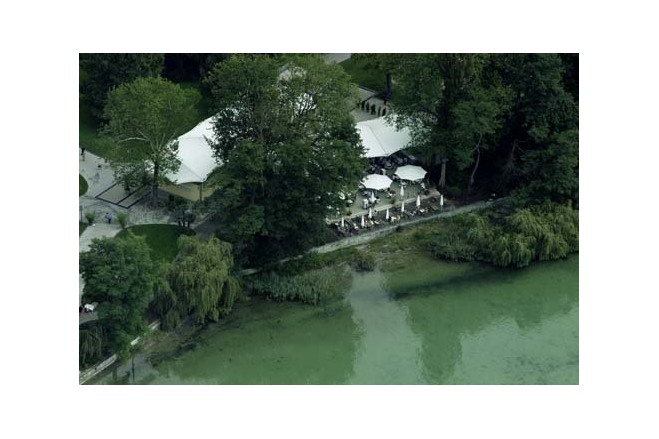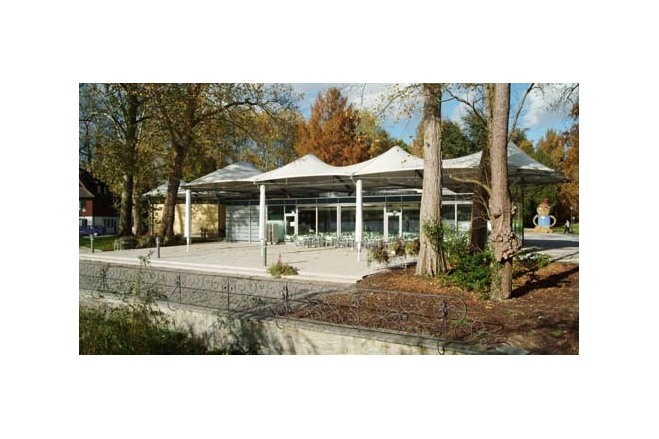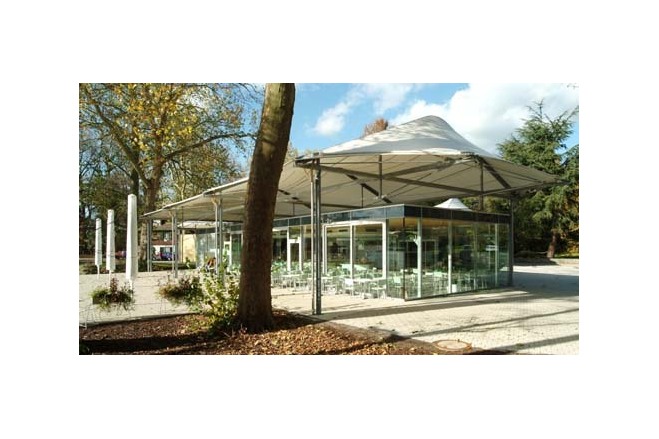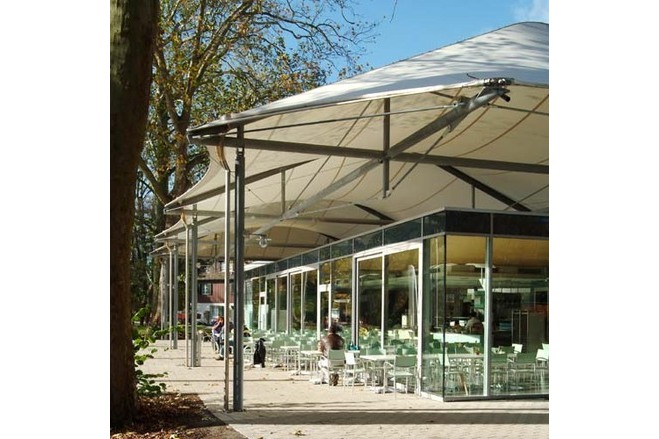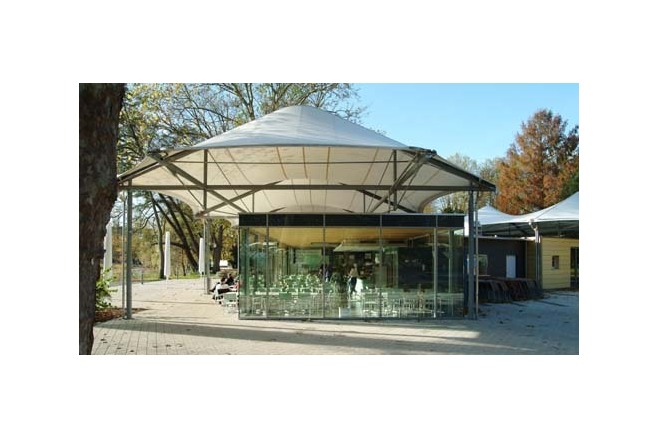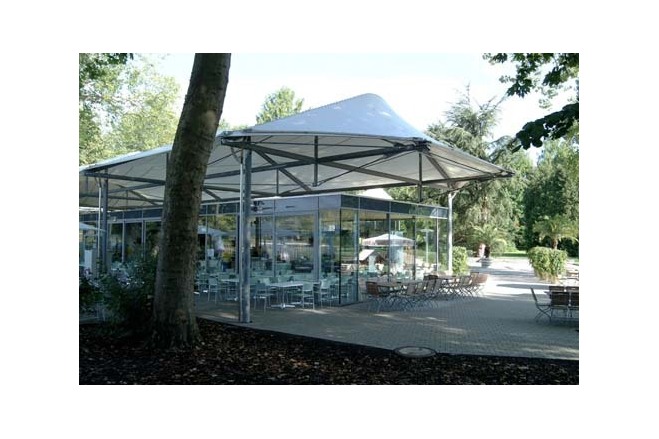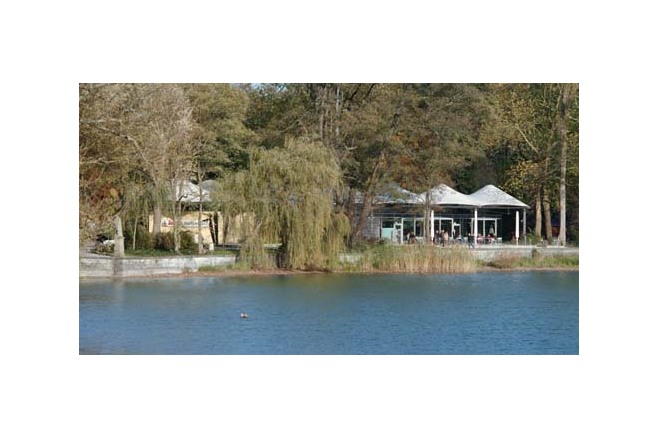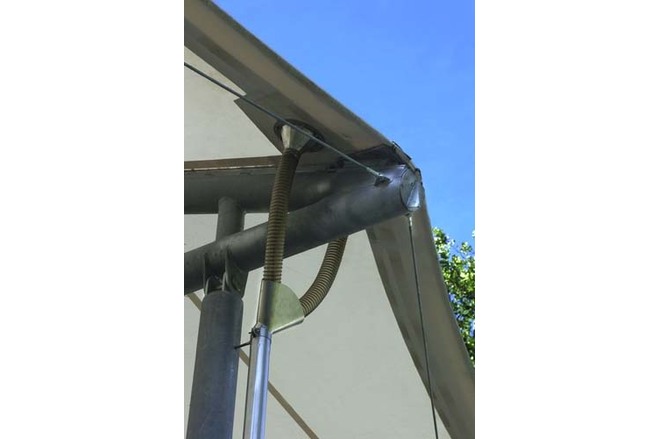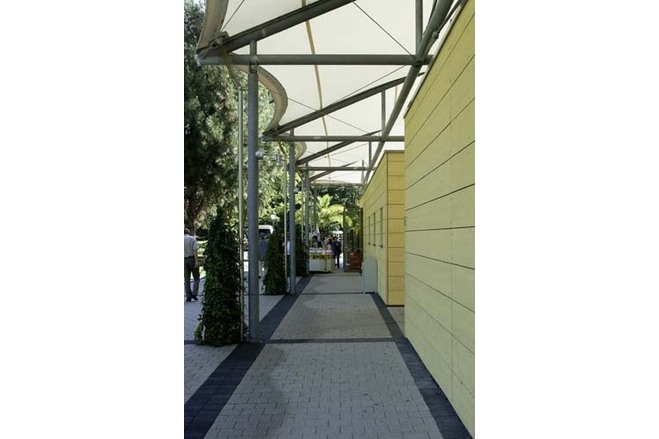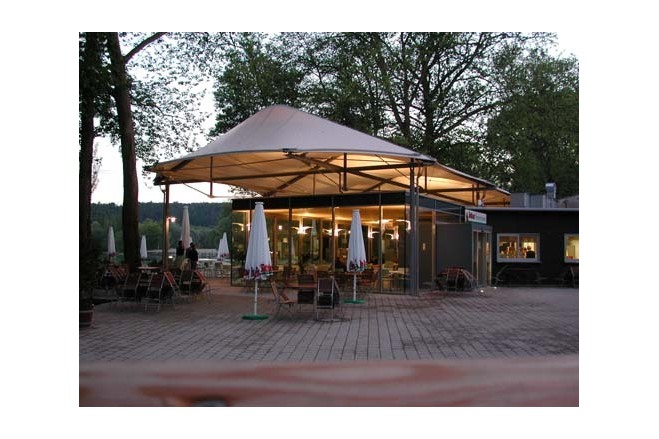Mainau Rothaus Seeterassen, Mainau terrace
General information
-
Home page
http://www.bfl-tr.com
-
Location address
Isle of mainau - lake Constance
-
Location country
Germany
-
Name of the client/building owner
Mainau GmbH
-
Function of building
Restaurants & bars
-
Degree of enclosure
Open structure
-
Climatic zone
Temperate - cold winters and mild summers
-
Number of layers
multi-layer
-
Primary function of the tensile structure
- Rain protection
Description
Arrangement of two independent, structurally similar membrane roofs over a restaurant building at the shoreline of lake Constance.
The both membrane roofs are put together in a special angle and covers the service- and the accommodation part of the new restaurant building.
The wave-line shape of the roofs corresponds to the environment and offer a great atmosphere of lightness to the visitors. Several curved frame tubes and one circumferential border cable are used as boundary structure for the curved membrane fields.
The membrane forces are shortcut in the upper beam structure itself, so it was possible to build the structure without any tie down cables.
Description of the environmental conditions
The isle of mainau is a well-known holiday resort at lake Constance in south west Germany. The small island near Konstanz is generally known for his colourful botanical garden.
Material of the cover
-
Type (code)
Verseidag 18089
-
Material Fabric/Foil
Glass fabric coated PTFE
-
Material coating
PTFE
-
Weight (g/m2)
450
Main dimensions and form
-
Covered surface (m2)
820
-
Maximum height (m)
6
-
Total length (m)
39
-
Total width (m)
13
-
Form single element
Anticlastic
Duration of use
-
Temporary or permanent structure
Permanent
-
Design lifespan in years
21-30
Involved companies
-
Architects
bmt architects with büro für leichtbau
-
Engineers
büro für leichtbau
-
Contractors
Ceno Membrane Technology GmbH
-
Suppliers
Ceno Membrane Technology GmbH
-
Other companies
Tobler Stahlbau AG
Editor
-
Editor
Jörg Tritthardt



