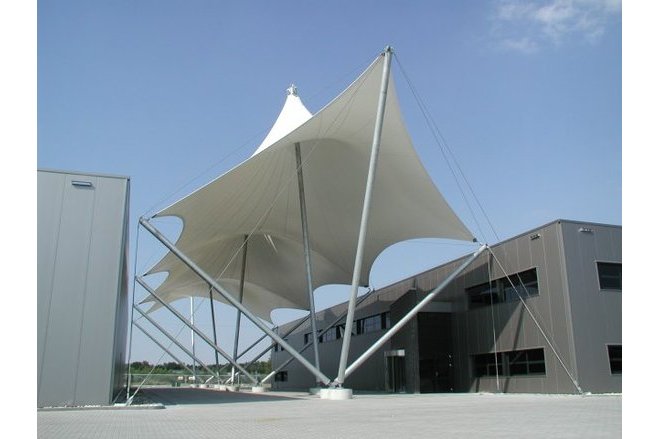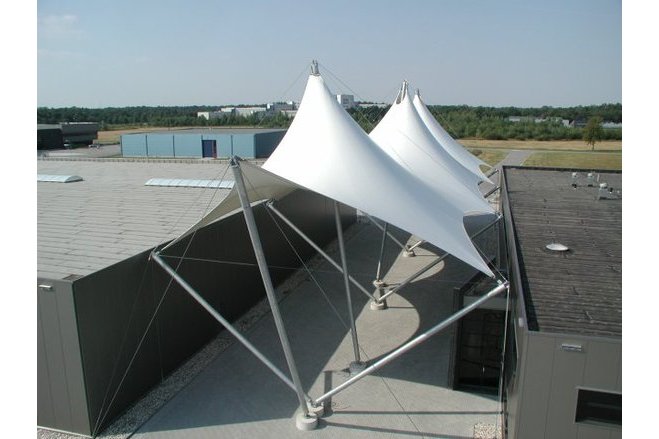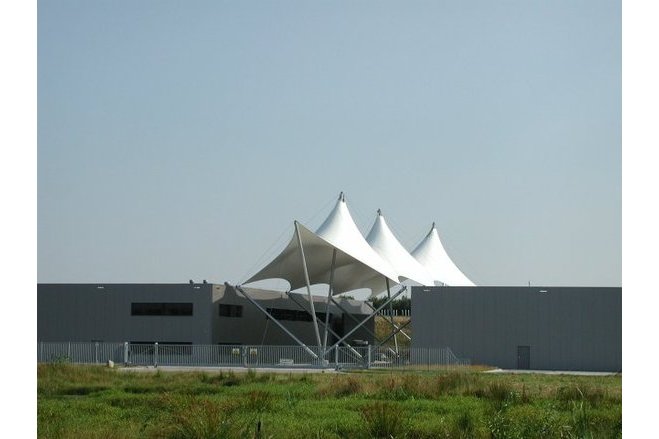project
Entrance Canopy Assen
General information
-
Location address
Assen
-
Location country
Netherlands
-
Name of the client/building owner
Crepa Hefhelp BV
-
Function of building
Industrial buildings
-
Degree of enclosure
Open structure
-
Number of layers
multi-layer
-
Primary function of the tensile structure
- Rain protection
Description
Entrance canopy between two new built office- and storage buildings. The covered space is also used for exhibitioning the client?s products.
The structure is a highpoint roof with three supporting masts of more than 16 meters. These masts are placed under different angles to each other. The structure had to be self-supporting, therefore a system of V-shaped masts and cables are used. Size of the structure is 15 x 55 meters.
Description of the environmental conditions
Material of the cover
-
Cable-net/Fabric/Hybrid/Foil
Fabric
-
Type (code)
III
-
Material Fabric/Foil
Polyester
-
Material coating
PVC
-
Weight (g/m2)
1050
Main dimensions and form
-
Covered surface (m2)
950
-
Maximum height (m)
17
-
Total length (m)
55
-
Total width (m)
15
-
Form single element
Synclastic
-
Form entire structure
Synclastic
Duration of use
-
Temporary or permanent structure
Permanent
-
Design lifespan in years
11-20
Involved companies
-
Engineers
Tentech BV
-
Contractors
Editor
-
Editor
Rogier Houtman





