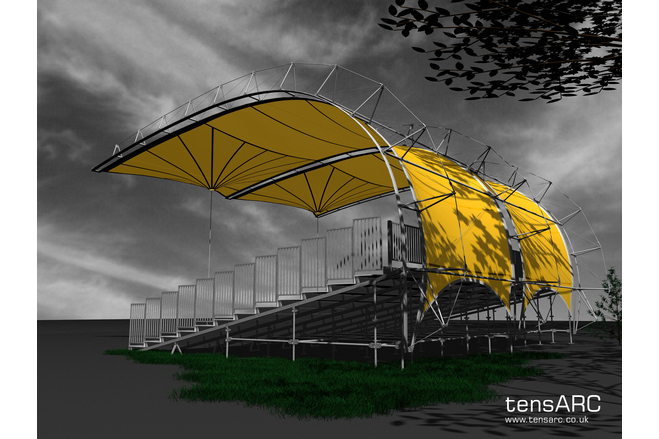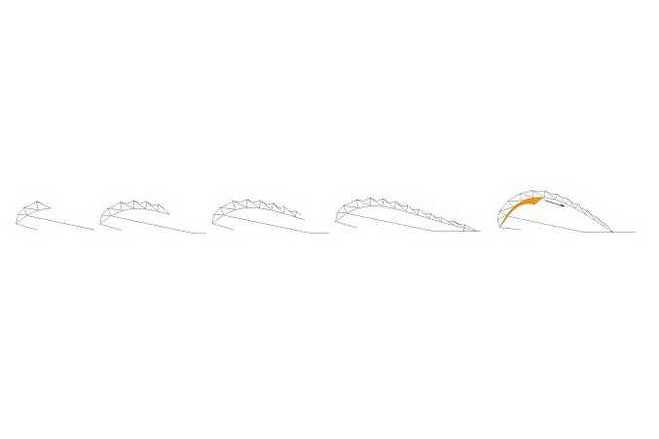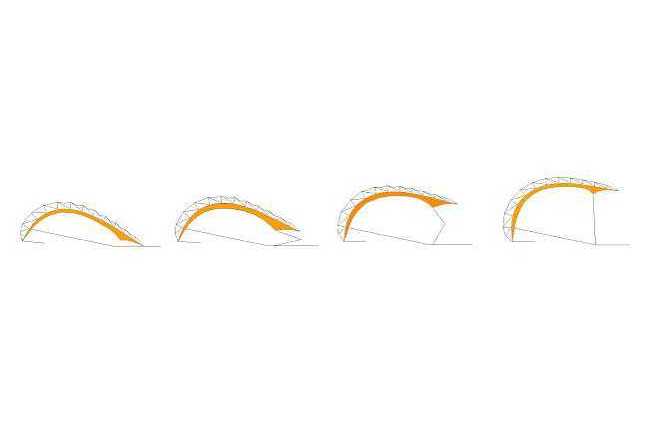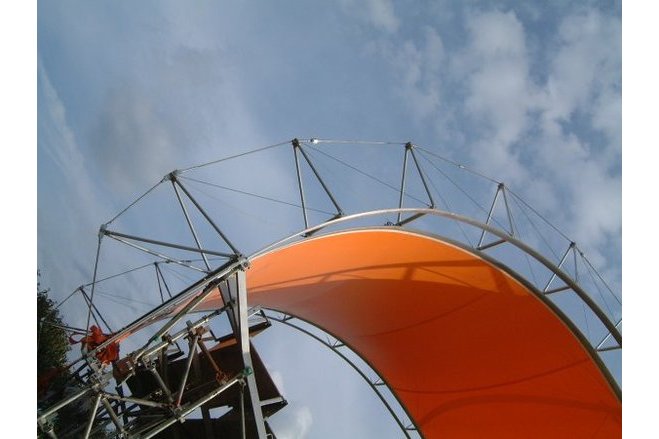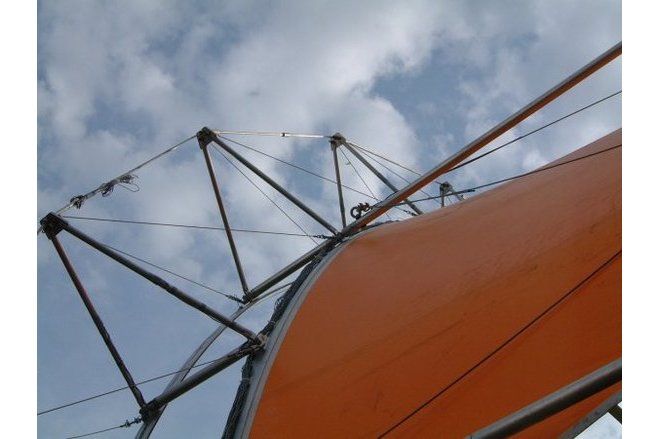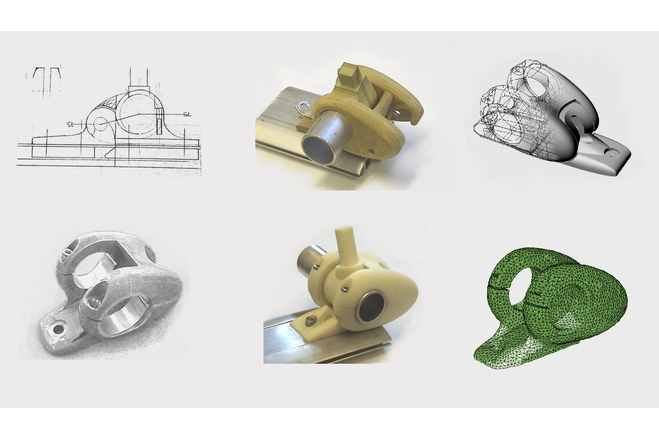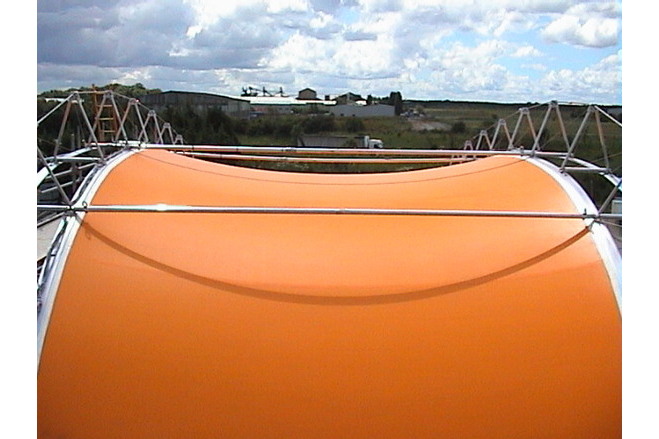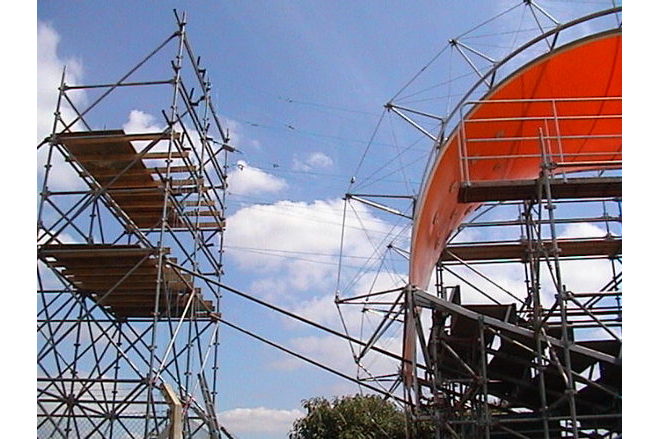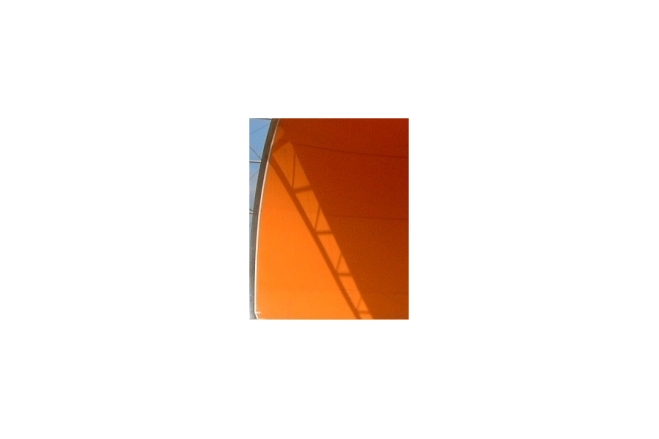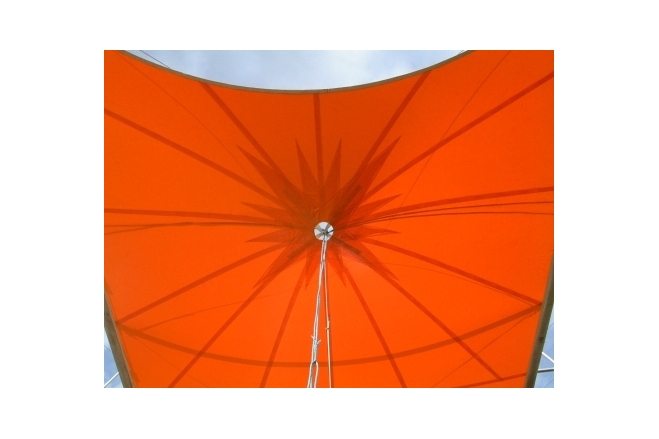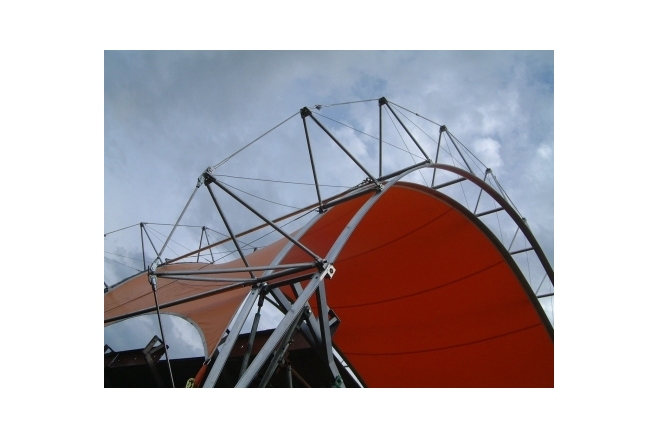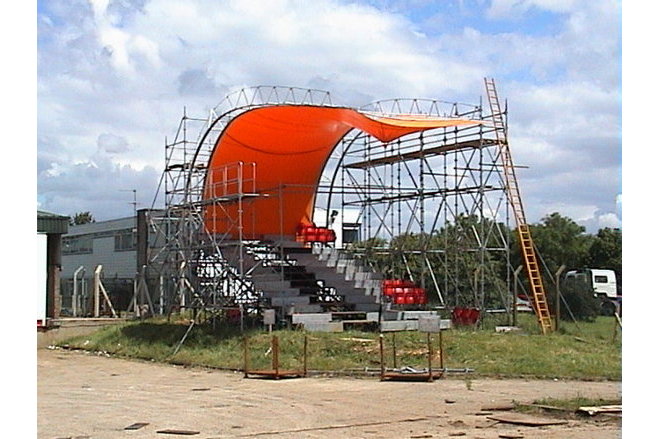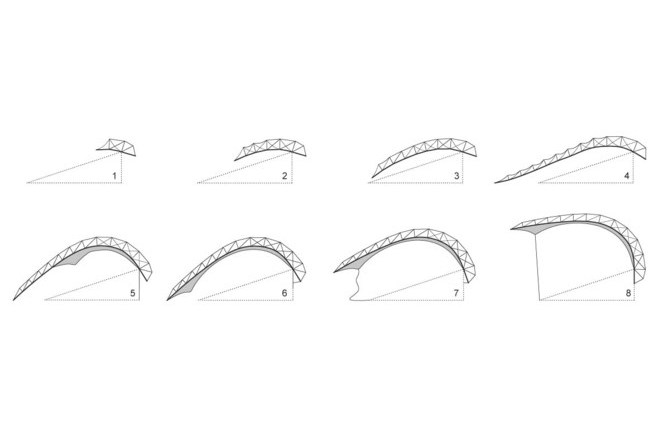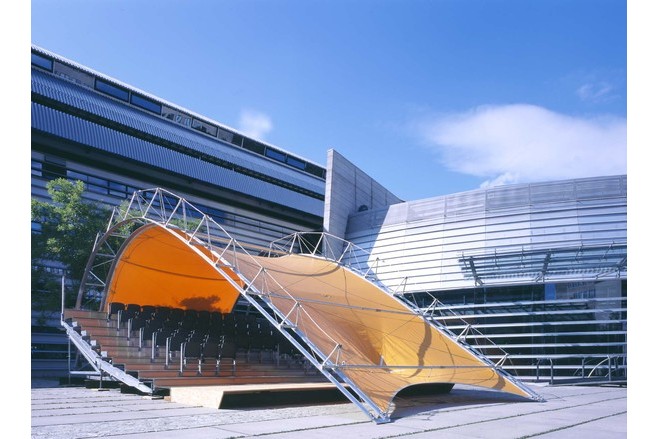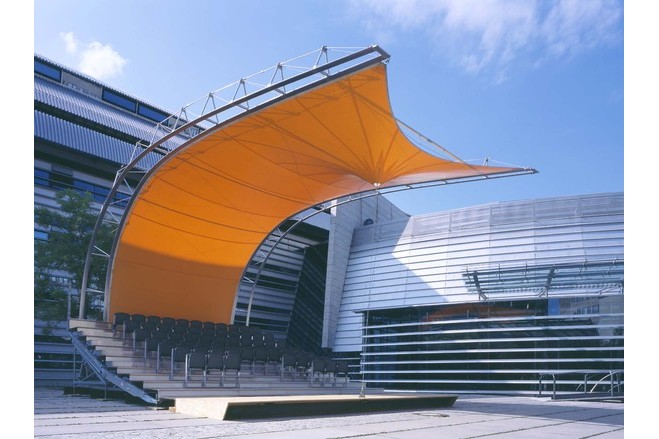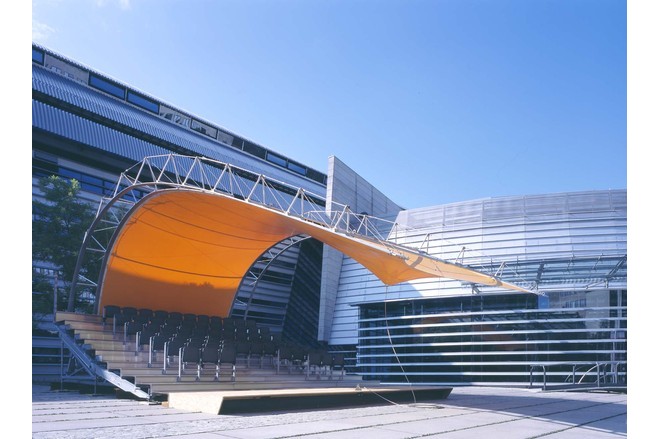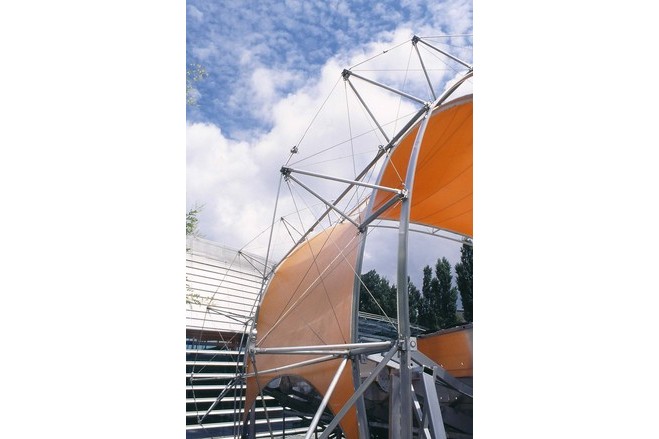ARIES Rapidly Deployed Temporary Seating Canopy Prototype
General information
-
Home page
www.dundee.ac.uk/civileng/lsu
-
Location address
Lightweight Structures UnitSchool of Architecture / Department of Civil EngineeringUniversity of Dundee13 Perth RoadDundeeDD1 4HN
-
Location country
United Kingdom
-
Year of construction
2002
-
Name of the client/building owner
Arena Seating Ltd
-
Function of building
Entertainment & recreation
-
Degree of enclosure
Open structure
-
Climatic zone
Temperate - cold winters and mild summers
-
Number of layers
multi-layer
-
Type of application of the membrane
covering
-
Primary function of the tensile structure
- Rain protection
- Sun protection
- Wind protection
Description
International Patent: WO0157343
A.R.I.E.S. is a lightweight, deployable canopy system designed to provide weather protection for modular temporary events seating. A full size working prototype of the system was completed in July 2002, following a two-year development programme funded by a Teaching Company Scheme grant.The structure replaces the traditional functional canopy designs providing improved aesthetics and a significantly higher degree of safety both during and after deployment. It is also quicker to deploy, needing only 2 people to prepare and erect an entire canopy module with a cantilevered free span of 13m and a width of 6m. The basic module can be extended to seating of any length.To achieve this, the system has been produced from a kit of purpose-designed parts. These are capable of being carried manually and can be quickly and easily assembled and then erected from the seating platform without the need for onsite mechanical plant. A high degree of innovation has been employed at almost every level of the canopy design; from the development and analysis of the hybrid tensile restrained structure, the use of sophisticated high-strength materials and advanced manufacturing processes to the methods used for prototyping and testing.
ARIES is, a radical new self-deploying seating canopy for temporary grandstands, based on concepts developed at the University of Dundee during the late 90's. TCD funding was awarded In July 2000 for a 2-year programme to develop and construct a 13 row prototype with Arena Seating. Arena Seating were looking for a radically new seating cover that would attract new clients and excite existing ones, while at the same time provide unparalleled levels of operator safety and significantly reduce operational costs.The radical aesthetics are largely a function of the cantilevered structural support system. While the solution to improving operator safety and reducing assembly times was to allow the cantilevered roof to be assembled at a safe working height. The trusses are assembled above a fully decked seating platform from just four sections. The lightweight sections are easily handled, clip together and are locked with steel pins, once completed the structure is raised clear of the deck with the integrated winch. In this partially deployed state the membrane is pulled through, locked off and tensioned. The tie down cable is then attached and the canopy is fully raised and locked off. The tie down cable is then used to post tension the structure.The completed canopy represents a highly efficient composite post-tensioned tensile structure with an anticlastic (doubly curved) membrane supported by aluminium trusses. The truss is stressed into a curve, defined by the supporting cables and A-frames. The natural shape of the cubic spiral generates an even stress distribution, while the A-frames and cables restrain the slender chord to resist buckling and generate a rigid structure. The simplicity of the form leads to a high level of visual impact, adding value and increasing the desirability of the product.Component developmentThe structure has many complex component interactions with functions that change during the deployment process and significantly increases the design requirements. The component development process started by gathering together as many initial ideas as possible. This 'brain-storming' session allowed a wide range of ideas and options to be explored very rapidly. These ideas were further developed as full-scale timber models, which allowed rapid visualisation of overall form and function. The parts could then be integrated with existing components and be quickly modified to test new developments. The selected timber prototype was finally worked up into an accurate 3D computer model. The computer model allowed fine-tuning of the design and complete assemblies were simulated for fit and collision detection. A Finite Element analysis of each component was then carried out at working loads before sub-assembly simulations were taken to their ultimate capacity. The components were then remodelled to remove stress raisers and the process repeated until the capacity of each component exceeded its defined design requirement.To allow final checking the computer models were used to produce SLS rapid prototypes of each component in ABS plastic. The accuracy and durability of ABS prototypes allowed them to be combined into complete sub-assemblies to test the overall integration and functionality of the parts. The durability of the SLS models also allows them to be converted into a sand casting tool with odd-side boards capable of producing at least 100 units. This process provided a cost effective method of producing the small numbers of castings required at this stage and removed the requirement to commit a large amount of capital for tooling.Testing and analysisThe environmental loading was assessed with wind tunnel testing on small-scale models, initiated as soon as the preliminary canopy shape was defined. The pressure coefficients from the tests, in conjunction with a wind code assessment, gave an early indication of the magnitude of the wind loading likely to be experienced by the canopy. This was followed by parametric studies on the influence of the roof profile to ensure an optimised solution. The structural behaviour of the tensioned truss was evaluated both numerically and experimentally. A 3D finite element model of the truss was built to determine the suitability of the proposed design. Once built, one of the trusses for the prototype was extensively gauged and tested under defined loading conditions. The experimental results were then used to validate the numerical modelling process. The first phase trials of the behaviour of the prototype canopy, and in particular the interaction between the membrane and truss under simulated environmental loading, have been completed. The second phase will involve exposure and monitoring of the prototype under dynamic wind loading together with dynamic analysis of the numerical model. The third and final phase will involve long-term field trials on the production model prior to launch. ConclusionsThe collaboration on the ARIES canopy project gave both parties access to a greater knowledge base. The University provided expert knowledge in the design of lightweight structures together with the facilities and requirements for research and development. While Arena Seating provided expert knowledge on the commercial, practical and logistical requirements of both the supplier and end user. The close alliance and full commitment of all members of the team allowed the completion of an accelerated programme and the development of a high quality prototype. The development strategy adopted minimised both the time scale and capital cost while generating some very elegant solutions. The ARIES canopy was developed for a very modest investment yet represents one of the most significant advances in the events industry in the last 20 years. The expertise gained over the project has been retained with the formation of tensARC a spin-out company aiming to diversify the application of this and similar technology.
Description of the environmental conditions
General comments, links
www.dundee.ac.uk/civileng/lsu www.lt.arch.tu-muenchen.de/ www.arenaseating.com www.tensarc.co.uk
ARIES, a demountable canopy
Ein Dach der besonderen Art, in: Mitteilungen der TUM 03/04, München 2003
A Very Rapid Deployable Canopy System, Conf. Proc. Transportable Environments , Ryerson University, Toronto Canada 2004
Mobile Tribünenüberdachung- Die Entwicklung von A.R.I.E.S. ; in : Umrisse - Zeitschrift für Baukultur; Ausgabe 3 2004; Verlagsgruppe Wiederspahn; Wiesbaden 2004
Material of the cover
-
Type (code)
Ferrari, Precontraint 502
-
Material Fabric/Foil
Polyester
-
Material coating
PVC
-
Weight (g/m2)
590
Main dimensions and form
-
Total length (m)
16
-
Total width (m)
5.7
-
Form entire structure
Anticlastic
Duration of use
-
Temporary or permanent structure
Temporary
-
Convertible or mobile
Mobile
Involved companies
-
Architects
LSU University of Dundee
-
Engineers
LSU University of Dundee
Technische Universitaet Muenchen
-
Contractors
Arena Seating
-
Suppliers
Miltons
Power Plastics
Hydro Aluminium
-
Other companies
University of Dundee
tensARC
DTI - TCS scheme
Fakultät für Architektur, Lehrstuhl für Tragwerksplanung, Technische Universitat Muenchen.
Editor
-
Editor
Marijke M. Mollaert



