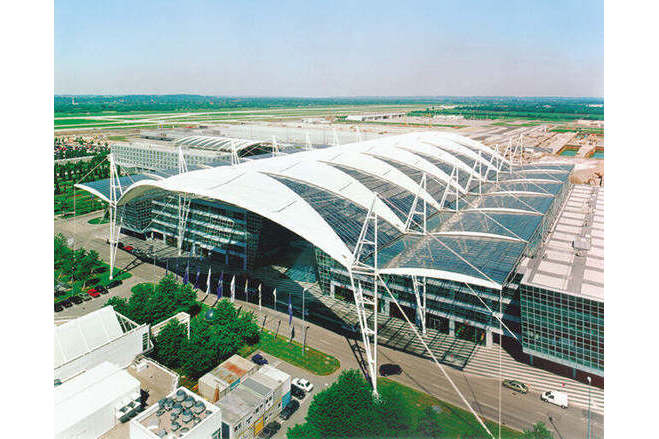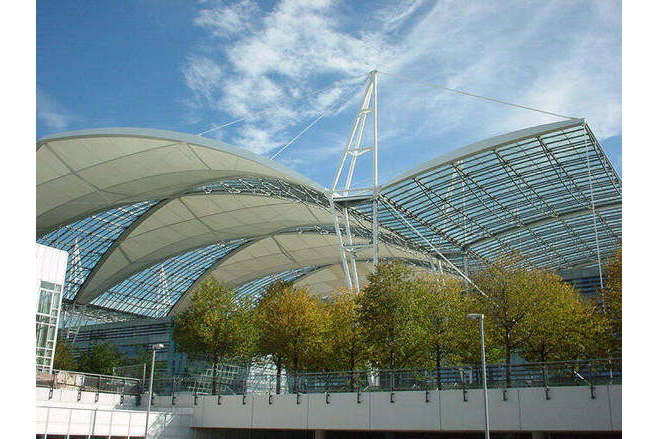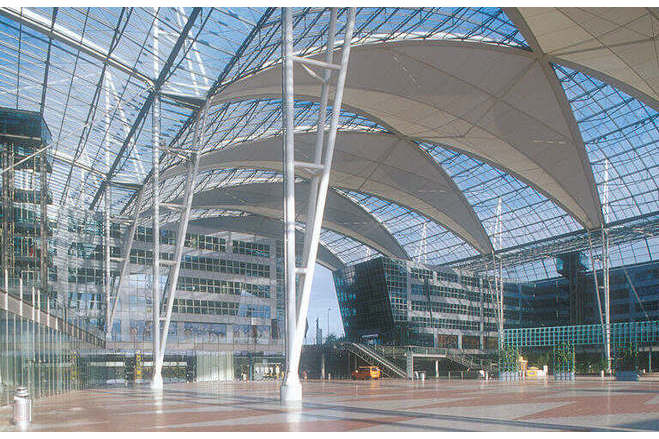project
Munich Airport Centre
General information
-
Location address
Munich
-
Location country
Germany
-
Year of construction
1999
-
Name of the client/building owner
FLughafen Munchen
-
Function of building
Office buildings & congress centres
-
Degree of enclosure
Open structure
-
Climatic zone
Temperate - cold winters and mild summers
-
Primary function of the tensile structure
- Rain protection
- Sun protection
- Wind protection
Description
Commercial building over the airport train station & a new 19000m2 lightweight vaulted roof over a covered plaza featuring a passively controlled environment.
Description of the environmental conditions
The plaza is covered to keep out rain, snow & wind but is essentially open to the air.
Material of the cover
-
Cable-net/Fabric/Hybrid/Foil
Fabric
-
Material Fabric/Foil
Glass
-
Material coating
PTFE
Main dimensions and form
-
Covered surface (m2)
19000
-
Total length (m)
90
-
Total width (m)
25
-
Form entire structure
Anticlastic
Duration of use
-
Temporary or permanent structure
Permanent
Involved companies
-
Architects
Murphy / Jahn
-
Engineers
Arup
-
Contractors
Koit High-Tex GmbH





