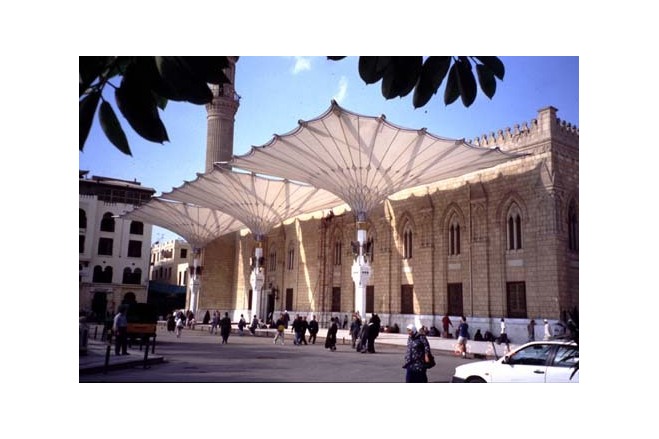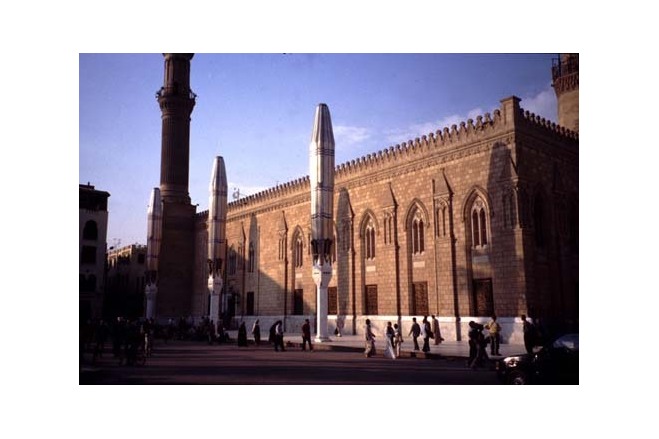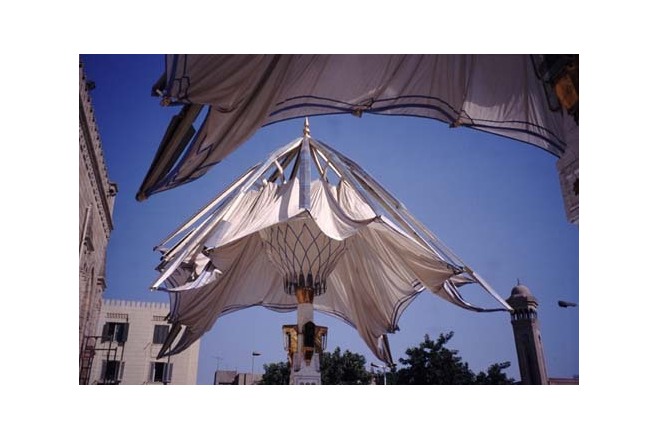Umbrellas 16x16m
General information
-
Location address
Piazza of Al-Hussein Mosque, Cairo
-
Location country
Egypt
-
Year of construction
2000
-
Name of the client/building owner
Arab Contractor
-
Function of building
Public spaces
-
Degree of enclosure
Open structure
-
Climatic zone
Mediterranean - mild winters, dry hot summers
Description
The open space in front of Al Hussein Mosque is covered with a convertible roof shading an area of approx. 750 m². This roof consists of 3 no. large, mechanically operated umbrellas, which are set out in a row aligning the mosques facade. When closed, the umbrella arms are covering the membrane and form a prismatic mast with a diameter of approx. 1.85 meter.
The umbrella in its open state, forms a minimal surface structure spanning between the umbrella mast and the tips of the arms. The surface tensions are transmitted by edge and radial belts to the fittings on the umbrella steel frame. The membrane is partially ornamented with sewn on coloured textile bands. When closed, the membrane is folded in a controlled manner by means of cables attached to intermediate support points.
The structural framework of the umbrella consists of 4 no. diagonal (long) arm systems and 8 no. intermediate (short) arm systems attached to the tubular mast section and the tubular lifting tube by maintenance free friction bearings. Each arm system consists of arm and strut and also provides constructive details for the attachment of membrane and arm-cladding. The diagonal arm systems are carrying 2 no. of passive arms.
The umbrella is opened and closed by the movement of a vertical drive shaft. This is operated by an electro-mechanical vertical linear drive system (screw shaft with ball nut) which is capable to carry all maximum forces and provides a lifetime of calculated 30 years with two cycles a day. The vertical movement of the shaft is approx. 4.5 meter.
Description of the environmental conditions
Material of the cover
-
Material Fabric/Foil
Ptfe
Main dimensions and form
-
Maximum height (m)
17
-
Total length (m)
16
-
Total width (m)
22.6
Duration of use
-
Temporary or permanent structure
Permanent
-
Convertible or mobile
Convertible
-
Design lifespan in years
11-20
Involved companies
-
Architects
SL Rasch GmbH
-
Engineers
Mayr + Ludescher Structural engineers





