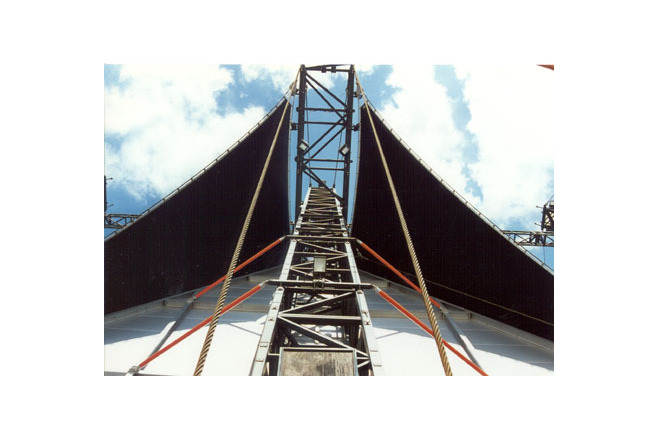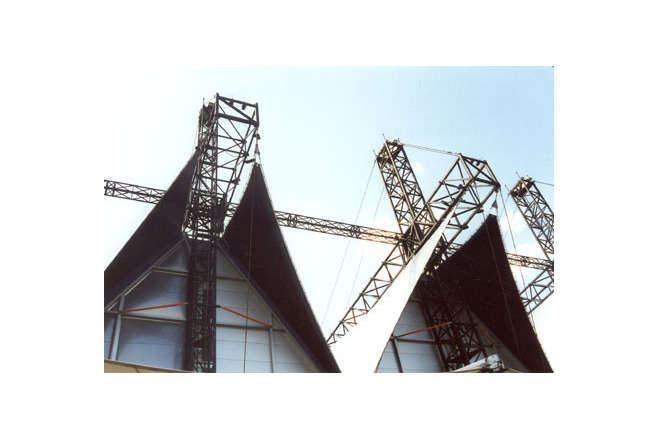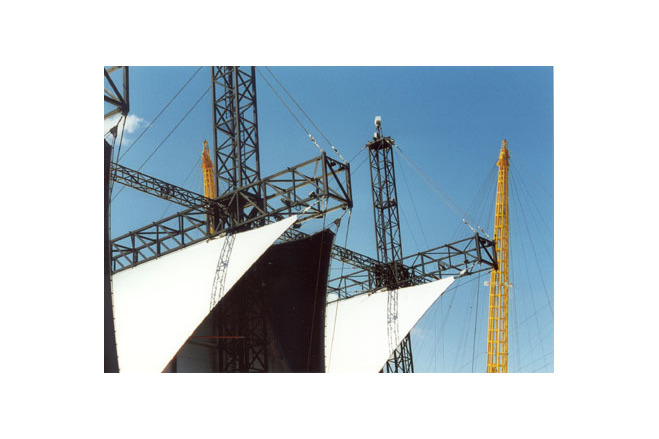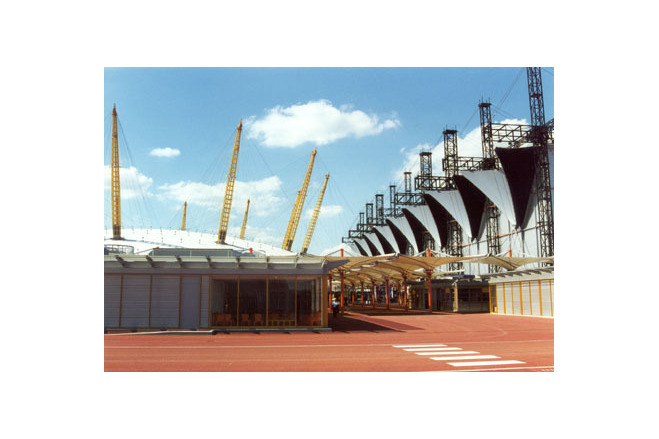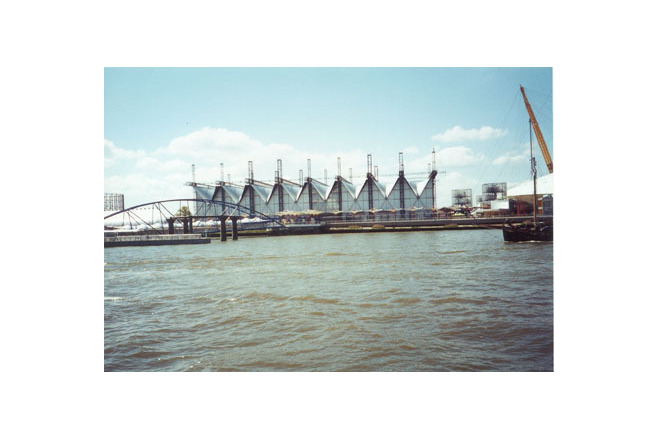project
Skyscape cinema
General information
-
Location address
London
-
Location country
United Kingdom
-
Year of construction
1999
-
Function of building
Theatres & cinemas
-
Degree of enclosure
Fully enclosed structure
-
Climatic zone
Temperate - cold winters and mild summers
-
Primary function of the tensile structure
- Rain protection
- Space defining elements
- Thermal insulation
- Wind protection
Description
Located next to London's Millennium Dome, the Skyscape comprises two 2500-seat daytime cinemas that convert two a single live-concert venue at night. The clear span membrane roof provides uninterrupted spaces that measure 18,5m2 and are formed by dramatic fabric archways. the exterior surface of Teflon-coated glass cloth, developed in conjunction with Taconic, is silver and the inner surface black, providing both the blackout environment needed for a theatre venue and a striking exterior appearance. The fabric ceiling forms an acoustic barrier and follows the structural form of the outer membrane.
Description of the environmental conditions
Material of the cover
-
Cable-net/Fabric/Hybrid/Foil
Fabric
-
Material Fabric/Foil
Fiberglass
-
Material coating
PTFE
Main dimensions and form
-
Form single element
Anticlastic
Duration of use
-
Temporary or permanent structure
Permanent
-
Design lifespan in years
00-05
Involved companies
-
Architects
Richard Rogers Partnership
-
Engineers
Buro Happold
ARCHITEN LANDRELL
Editor
-
Editor
Marijke Mollaert



