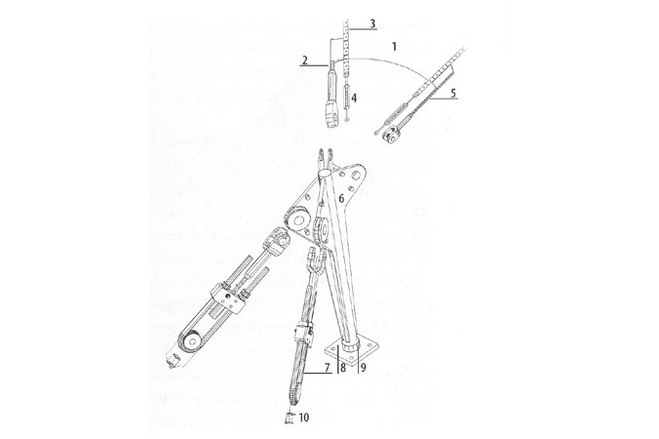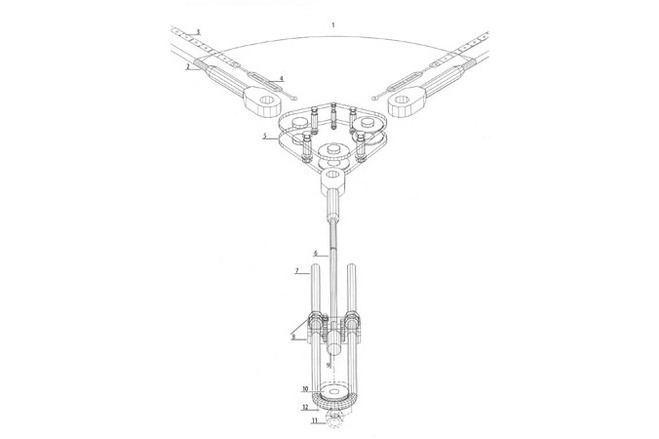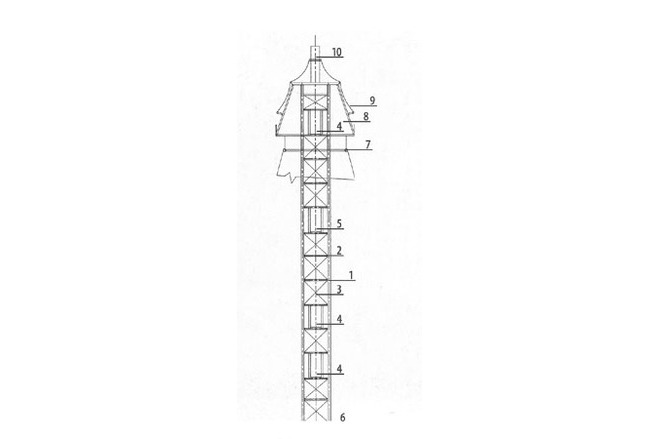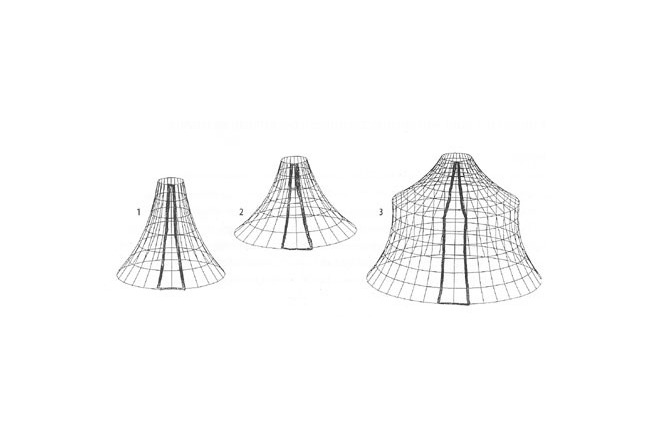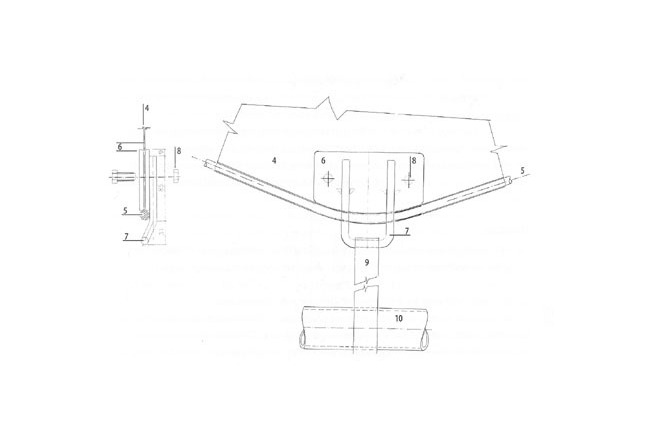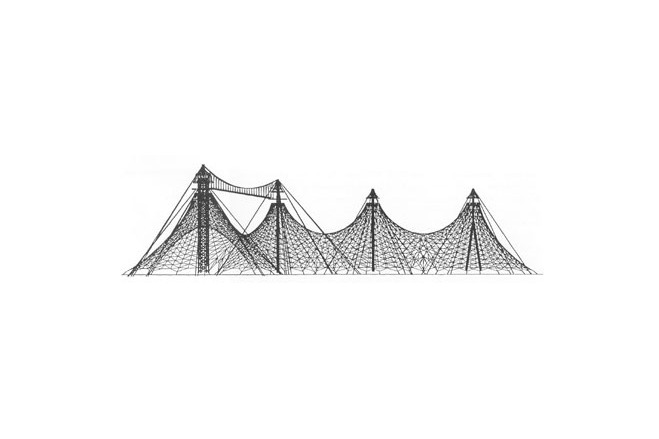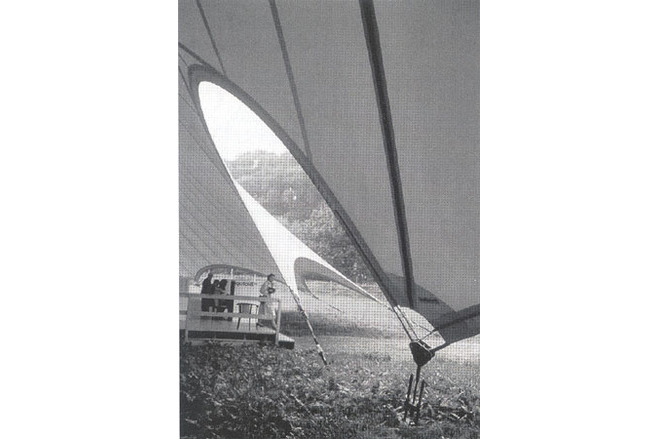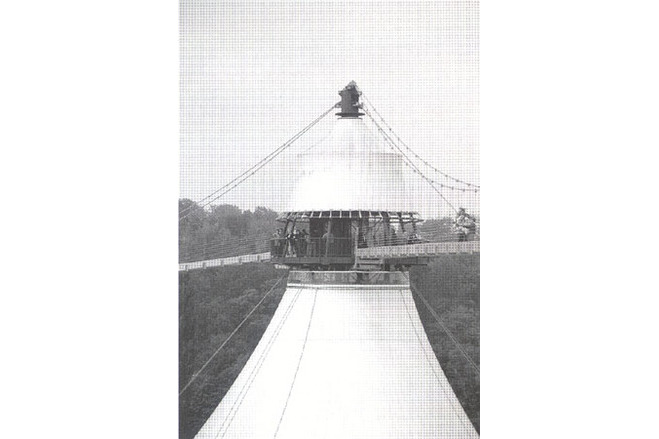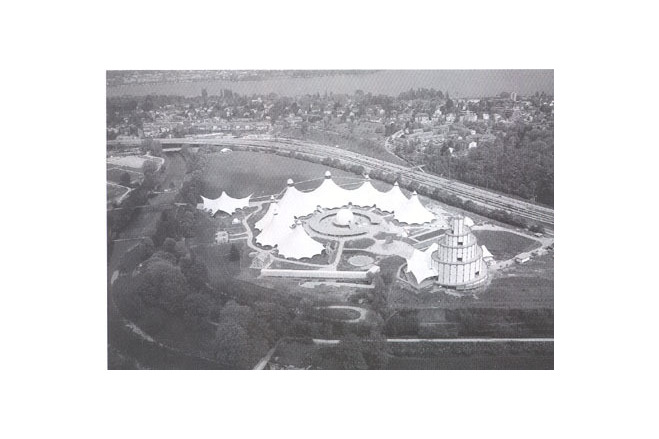National Research Exhibition 'Heureka' in Zurich (Switzerland)
General information
-
Location address
Zurich
-
Location country
Switzerland
-
Year of construction
1991
-
Name of the client/building owner
Züricher Forum, Zürich
-
Function of building
Exhibition
-
Degree of enclosure
Fully enclosed structure
-
Climatic zone
Temperate - cold winters and mild summers
Description
Design
Concept, brief
The exclamation of the Greek philosopher scholar and engineer Archimedes, Eureka (1 found it), is the name and motto of a research display, which was shown in 1991 in the largest tent of the world in connection with the celebrations to mark the 700th anniversary of the Swiss Confederation.
In a round tent and in different annexes (in the wooden Galileo tower the Heureka-polyhedron and a central micro cosmos - macro cosmos pavilion), a general display was presented about the current state of science and research and its future development.
For the jubilee celebrations of the Swiss Confederation an appropriate cover was to be provided with approx. 17 000 m² plan area and for a period of just over 5 months. The membrane structure should fit harmoniously into the building site at the Allmend Brunau in Zurich and it should be quick and economical to erect and to dismantle. Its temporary nature should be taken into account in the structural design in terms of its required strength and service life.
Situation
The Allmend Brunau lies in the Sihltal on the outskirts of Zurich. On one side it borders onto a road and motorway, in the west rises the Uetliberg, while the ground on the remaining sides is flat. The subsoil is sufficiently firm: Under an upper layer of topsoil lies river gravel with a thickness of approx. 12 m, with moraine gravel underneath.
Final scheme
The free-form membrane roof, created by the Swiss sculptor Johannes Peter Straub as a stretch fabric model with eight high points, was further processed by the membrane engineers through modern CAD methods. The central exhibition area is housed in a ring tent, which consists of 8 separate but connected textile structures. The plan shape of a single tent is a circle of 25 m or 31.45 m radius ; the two larger tents being situated in the middle, on both sides of the main entrances formed in the membrane by entrance arches on the central axis.
The height of the masts is between 32 m and 42 m; the interior terrace structures have two and three stories, which results in a total exhibition area of about 30 000 m². Four viewing platforms at the mast heads are accessed by spiral staircases around the masts and through elevators and are connected with each other through suspension bridges.
Structure
The primary structure consists of 8 vertical steel tube masts, some of which are connected by suspension bridges. In addition to their normal function in the membrane roof, the masts serve as
-support for the viewing platforms at approx. 30 m in height,
-newel posts for the spiral stairs,
-elevator shafts and as
-support for the suspension bridges.
Thus their horizontal displacement under load had to be limited to a maximum of 15 cm. Depending on the specific use of interior space and mast type the masts have different structural systems: In tent 1 the mast was executed as an A-frame trestle (steel tube Ø 812.8 x 16 mm), to create a column-free space for an auditorium. The masts carrying the spiral staircases were detailed as tube masts (Ø 1016 mm) fixed at their base, while masts 4 and 5 are equipped with elevators and constructed as lattice trusses (2.9 x 3.3 m, Ø 323.9 x 12.5 mm) encastréed at the base.
Description of the environmental conditions
Load assumptions
Despite its temporary nature an evenly distributed snow load of 0.40 kN/m² and an uneven load of 0.5/0.3 kN/ m² were assumed in the analysis.
The terrace structures, bridges and staircases were designed for a live load of 4 kN/m².
Wind loads were determined in accordance with an expert analysis of wind loading; the design wind speed was determined as 147 km/h.
Suspension bridges
The twin cables of galvanized steel wire are carried over saddle supports at the masts and anchored in the ground in tension foundations. At masts 4 and 5 a sliding support was introduced so that only vertical forces are carried into the masts. The link bridges are made from two transverse rectangular hollow sections, connected by the bolted-on sheet metal walking surface. To carry the horizontal wind forces they act as horizontal plate girders.
To be able to reuse the suspension bridge constructions, they were executed with standard loads, corrosion protection and surface finish for a regular design life.
Foundations
The foundations for compression loads were executed as reinforced concrete pad foundations, the tension foundations are micropiles (injection anchors), where a steel tube sleeve with a Gewi bar tie is drilled into the ground. Subsequently the tube sleeve is partially pulled and the anchor pressure grouted.
Membrane
The roof membrane consists of PVC-coated polyester fabric Sarnafil S, type 4 with a tensile strength of 7.5/6.5 kN/5 cm ; the seams have a width of 100 mm and are high-frequency welded. For cost reasons and because of its short design life no additional protective surface lacquer was used, which resulted in pollution traces becoming visible even during its lifetime. The structural high point membrane sheds its loads into 8 masted high points and is anchored at the edge through edge and guy cables.
The galvanised spiral strands (edge cables 0 20 mm to 32 mm, guy cables 0 26 mm to 32 mm) are equipped with swaged fork or eyelet fittings. In general the membrane corners are tied down directly; only at the sides of the entrance arches edge masts were used. At the membrane corners the edge cables are connected with the guy cable via single pins and a triangular twin corner plate with tube spacers.
The edge cables run in membrane sleeves. Tangential forces in the membrane are carried into the corner plate through a 2.5-m long clamping plate chain and a turnbuckle.
The edge masts have triple guys and consist of a central steel rod (Ø 85 mm) with conical reinforcement plates (t = 20 mm) welded on. They are equipped with a semi-circular end resting in a spherical cut-out in the steel base plate. The guys of the edge masts are anchored in the tension foundation by means of a cylindrical socket, a two-piece transom and a U-shaped, threaded prestressing bar anchored to Gewi sleeves and bars.
At the high point the membrane is connected by clamping plates to a stiff steel tube ring. The ring is suspended from the mast ring by 8 short steel cables. At the guyed masts these hanger cables are arranged vertically, so that essentially only vertical forces are entered into the masts. At the other masts the hanger cables run diagonally in the direction of the mast tip, where they are covered by a membrane mast hat.
The six smaller tents (1-3,6-8) have a simple, funnel-shaped mast hat, which is clamped at the top to a tube ring and tensioned at the bottom by a garland cable with corner plates using belt straps pulled over a tube ring. The two larger tents with the viewing platform at the mast head have a two-part hat with similar structural details.
General comments, links
Project management
The commission for the scheme design went directly to the membrane contractor. As some parts of the building were sponsored, no general contractor was appointed : the manufacture and supply of the steel structure, cables and footbridges as well as the foundations were commissioned directly. The project management was carried out by Sarnafil AG as membrane contractor.
Production and installation
The cutting patterns were produced electronically at the office of IPL and transmitted electronically to the membrane manufacturers where they were plotted directly onto the membrane, which was subsequently cut manually. Likewise the patterns for the steel plates, were plotted in full scale and optically read at the steel contractor to control the plate cutting.
The primary structure was erected and guyed, with masts up to 42 m high, including stairways and terraces ; the footbridges were assembled, then the entire membrane surface of 23 000 m² was spread out at the ground and connected from 27 individual membrane panels through clamping plate joints and lifted within half a day using a specially developed lift arrangement. Subsequently the mast head covers were assembled, and mast I was converted to the aforementioned A-frame trestle. The dismantling proceeded in reverse sequence. Due to the possibility of a second application the membranes were dried again at the works.
[Soft Shells, Hans-Joachim Schock, p97-99]
National Research Exhibition 'Heureka', Zurich, Switzerland
Structural Engineering International 4/1992
New Scientist Oct./1991
Material of the cover
-
Cable-net/Fabric/Hybrid/Foil
Cable
-
Material Fabric/Foil
Trevira high tenacity polyester
-
Material coating
PVC
Main dimensions and form
-
Covered surface (m2)
17000
-
Total length (m)
25
-
Total width (m)
31
Duration of use
-
Temporary or permanent structure
Permanent
-
Convertible or mobile
Convertible
-
Design lifespan in years
00-05
Involved companies
-
Engineers
IPL Ingenieurplanung Leichtbau GmbH
-
Contractors
Sarnafil International AG
Editor
-
Editor
Marijke M. Mollaert



