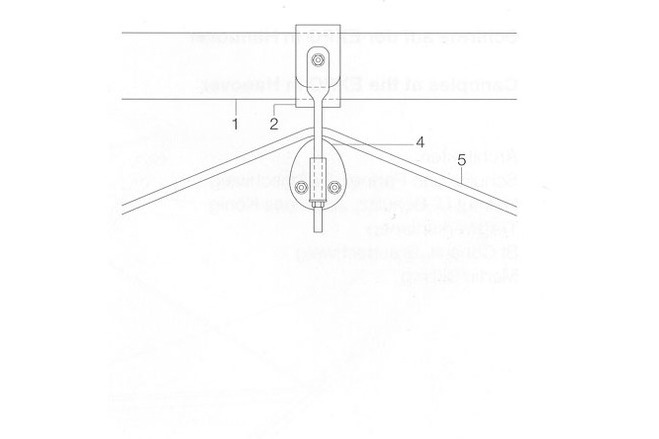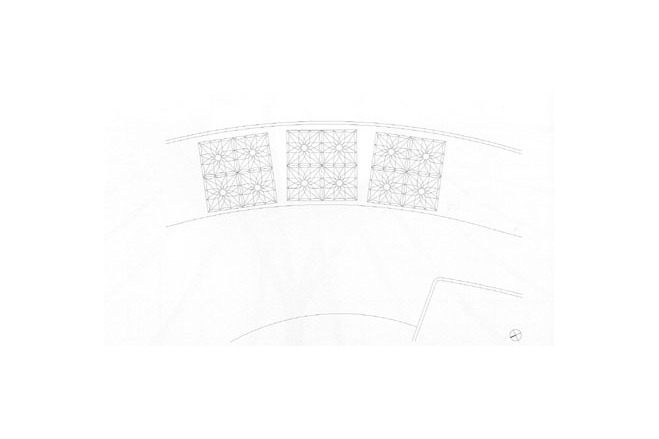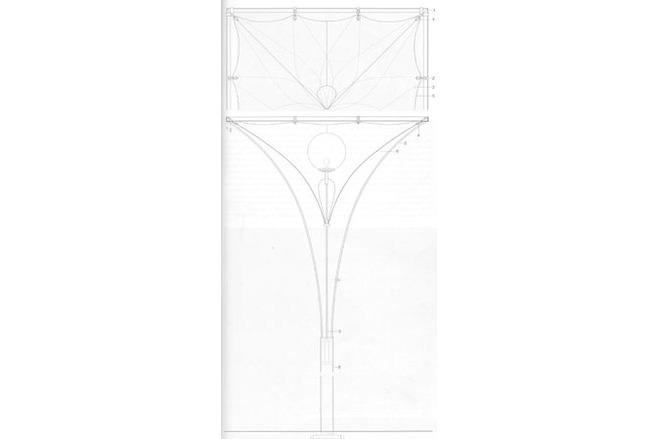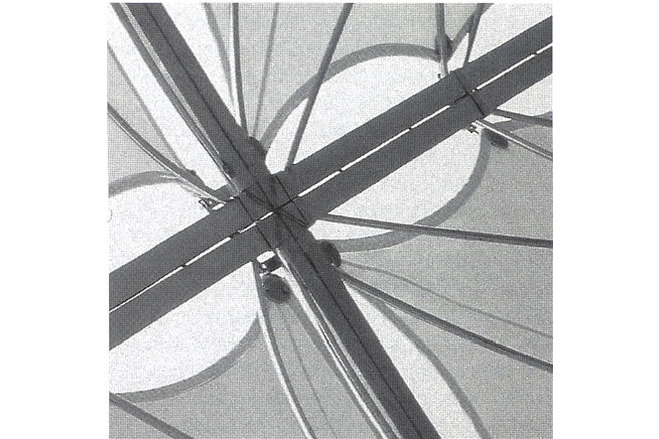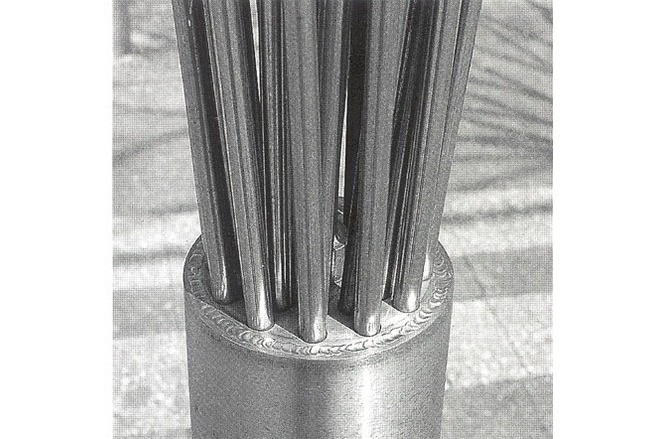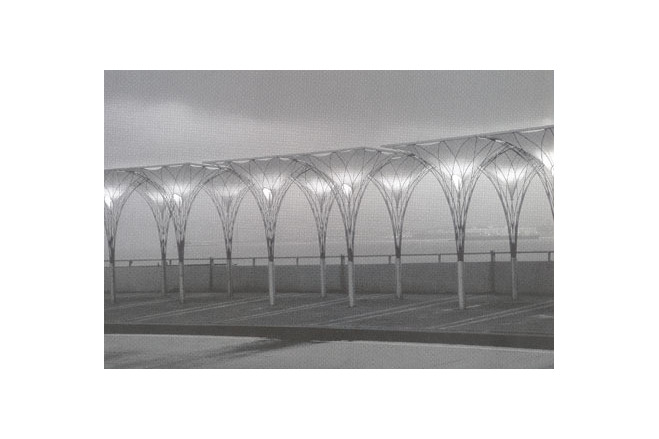Staten Island Esplanade in New York
General information
-
Location address
New York
-
Location country
United States
-
Year of construction
1996
-
Function of building
Public spaces
-
Climatic zone
Temperate - cold winters and mild summers
Description
As part of a programme to revitalize the old harbour areas of the city, a canopy structure has been erected over the landing stage of the Staten Island ferry. Since the base ramp could support only small point loads and no horizontal or bending loads, the canopies were linked in groups of four in a framed, vaulted construction. The stainless-steel network branching from the stems of the individual "trees" is enclosed at the top by a square frame. The membrane spanned within this network is clamped at the top between metal plates and held at the bottom by an eye fixing. At night, the canopies are illuminated from within; but it is sculptural effect of the structure that is accentuated rather than the membrane construction.
[Detail 6/2000, Membrane Construction, p 994]
Description of the environmental conditions
Material of the cover
-
Cable-net/Fabric/Hybrid/Foil
Cable
-
Material Fabric/Foil
Polyester
-
Material coating
PVC
Main dimensions and form
-
Covered surface (m2)
75
-
Total length (m)
2.5
-
Total width (m)
2.5
Duration of use
-
Temporary or permanent structure
Temporary
-
Convertible or mobile
Convertible
-
Design lifespan in years
00-05
Involved companies
-
Architects
FTL Happold
-
Engineers
FTL Happold
Editor
-
Editor
Marijke M. Mollaert



