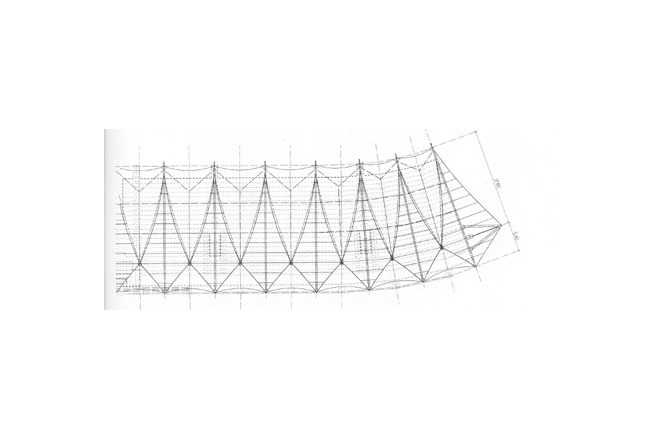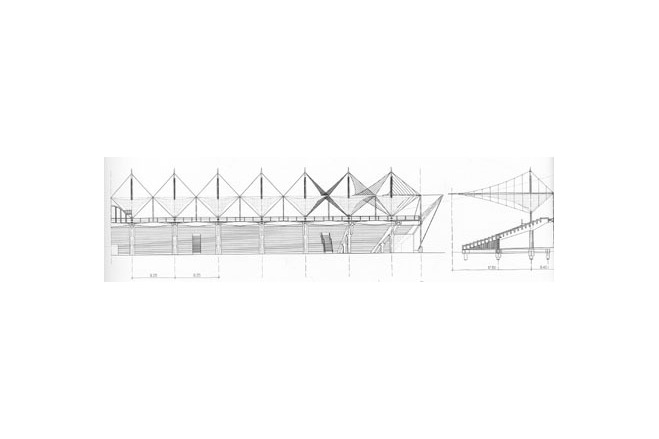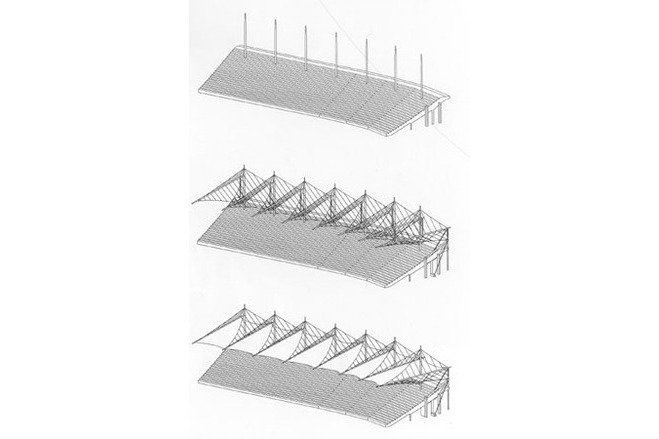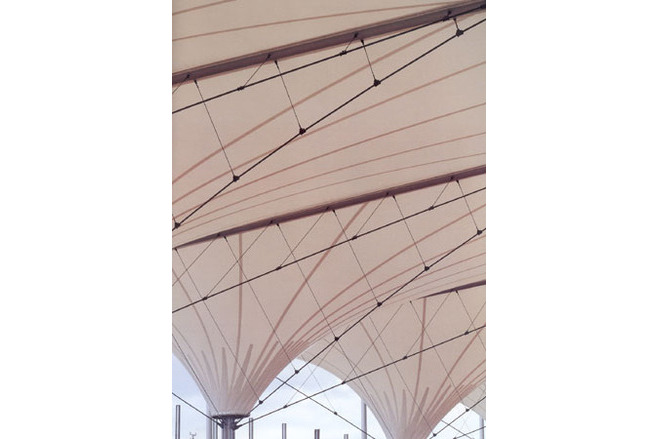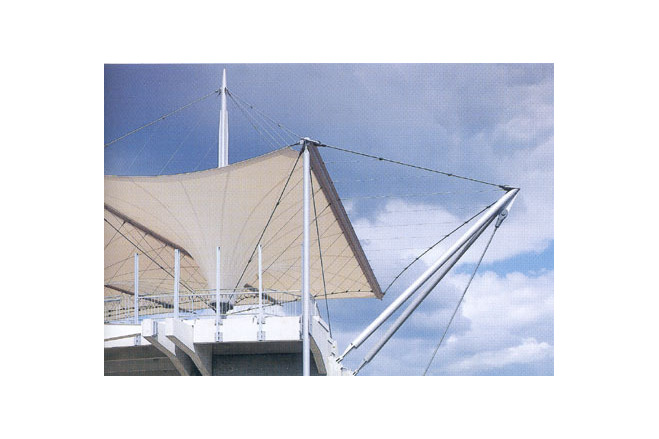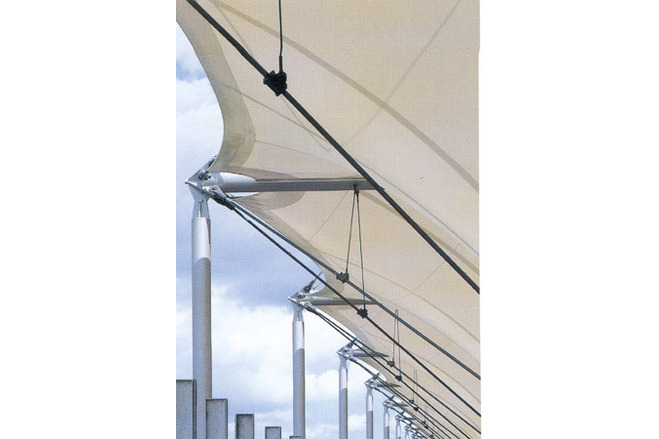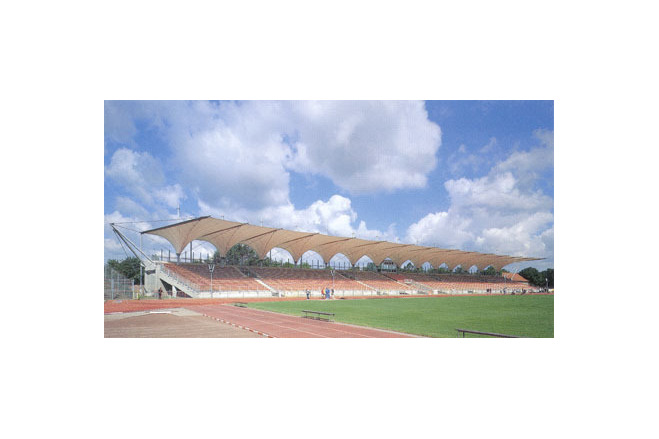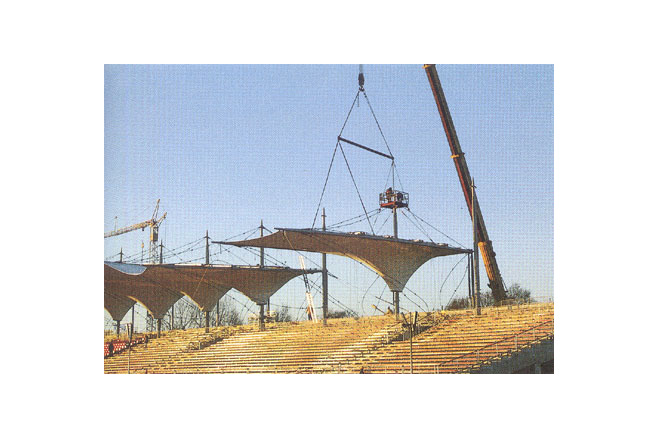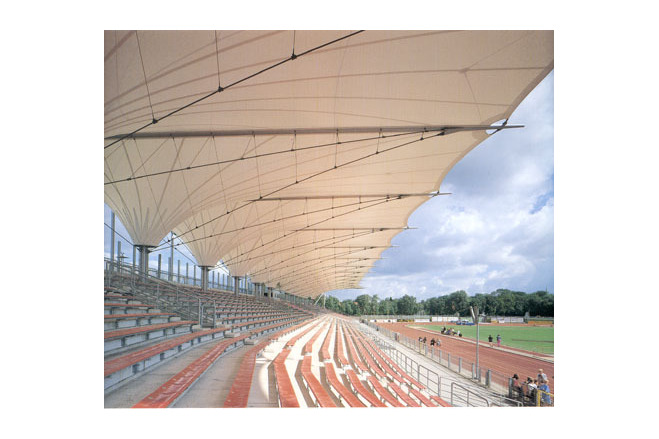Cover of a grand stand in Oldenburg
General information
-
Location address
Oldenburg
-
Location country
Germany
-
Year of construction
1996
-
Function of building
Stadia
-
Degree of enclosure
Hybrid structure
-
Climatic zone
Temperate - cold winters and mild summers
-
Number of layers
double-layer
Description
The roof over a grand stand at Oldenburg covers 5000 seats, arranged in 21 rows, 130 meters long. Though this design goes back to an earlier competition entry submitted by Schlaich and Bergermann at Karlsruhe, careful consideration was made of several alternative solutions - particularly of cantilevered roofs decked with trapezoidal steel sheeting suspended from steel cables, as frequently built in recent years. More satisfying aesthetically and costing little more, the present solution was chosen, using a steel tube, cable and membrane structure. Pretensioned membranes have to be strongly curved in order to take up loads economically. The anticlastic surface curvatures should be similair in bot directions where, as here, roughly equal loadings from snow or wind suction can be expected. Under these boundary conditions the long form precluded a single membrane, thus there are 14 rectangular or trapezoidal elements, connected at upper horizontal level by their adjacent edges along radial struts and each tensioned downwards to a low point. The rectangles are 9,25 x 23 m in plan and their lower points are 4 m below the horizontal edges; roof projection is 17,6 m over seating area and 5,4 m behind. The horizontal struts are cable suspended from masts, 11,45 m high and held down by another set of cables. At each end of the whole roof a triangular cable truss in plan collects the horizontal forces to a point carried on steel trestle supports.
The assembly procedure was as follows:
- firstly the masts were erected with the cables exact in length, there being no adjustment devices (tolerances required for the reinforced concrete ±10 mm and mast construction ±5mm);
- then pre-assembly of the membrane near site with compression struts and tension cables;
- lifting of pre-fabricated segments into position and securing support cables to masts;
- connection of end cable trusses between roof and trestles and gradual tensioning of cables (ca. 150 kN per cable) with continual monitoring of overall geometry and of prestressing forces,
- graduate tensioning of membranes at low points;
- final stressing of whole structure via end trusses and trestles;
- connection of stainless steel rainwater tubes to the low points.
[The Art of Structural Engineering, The Work of Jörg Schlaich and his Team, Alan Holgate, p146,149]
Description of the environmental conditions
Material of the cover
-
Cable-net/Fabric/Hybrid/Foil
Cable
-
Material Fabric/Foil
-
-
Material coating
-
Main dimensions and form
-
Covered surface (m2)
2980
-
Total length (m)
23
-
Total width (m)
9.25
-
Form single element
Anticlastic
Duration of use
-
Temporary or permanent structure
Temporary
-
Convertible or mobile
Convertible
-
Design lifespan in years
11-20
Involved companies
-
Engineers
schlaich bergermann partner
-
Contractors
Editor
-
Editor
Marijke M. Mollaert



