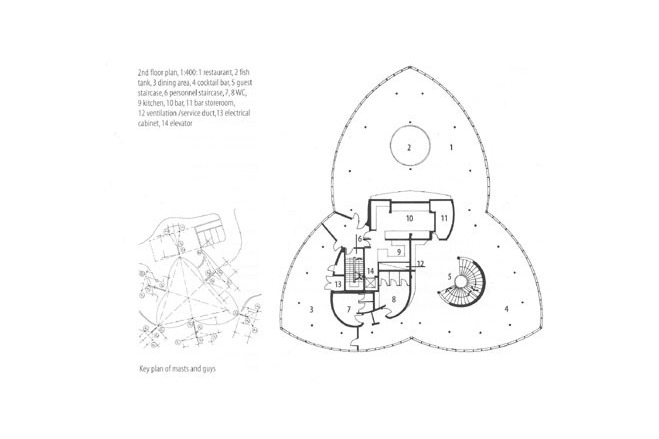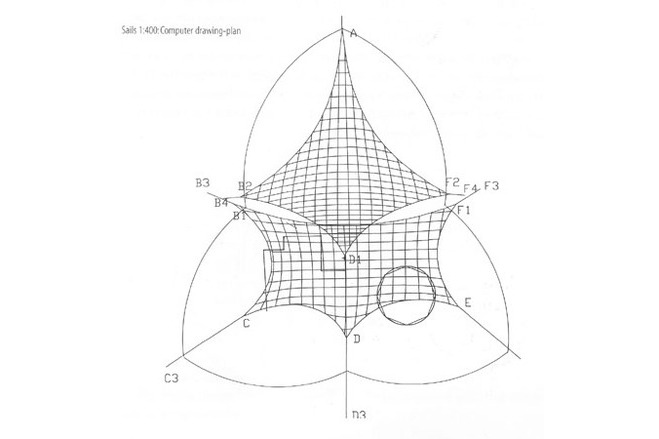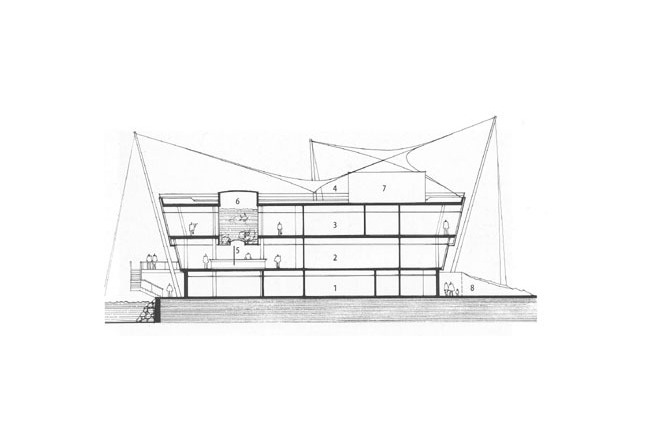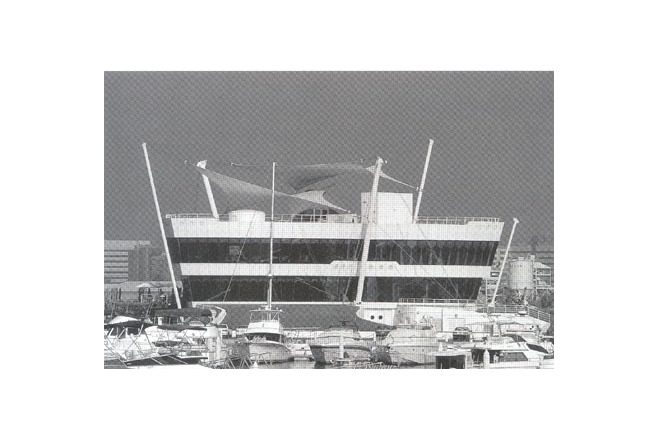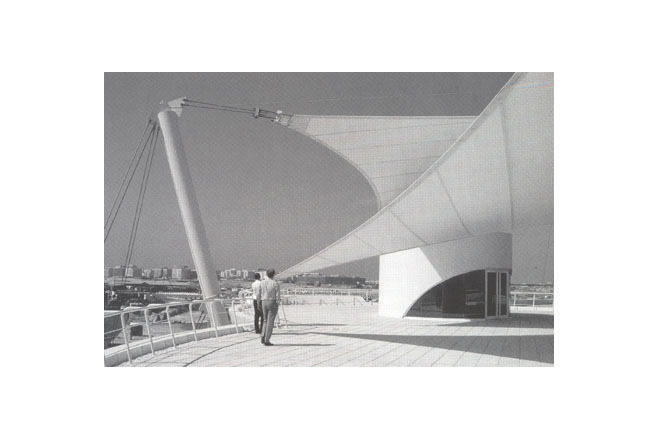Ministerial Leisure Centre in Riyadh (Saudi Arabia)
General information
-
Location address
Riyadh
-
Location country
Saudi arabia
-
Name of the client/building owner
Kingdom of Saudi Arabia
-
Function of building
Entertainment & recreation
-
Degree of enclosure
Open structure
-
Number of layers
multi-layer
Description
Design
The swinging forms of the double-layer membrane roof and the glass walls of the leisure centre contrast pleasently with the rectangular geometry of the Ministry for Municipal and Rural Affairs, on which it was erected as a penthouse structure. It creates a relaxed, luxurious atmosphere. With its shape the roof reminds one also of the traditional Bedouin tents of the Arabian peninsula, which form an essential part of the local cultural heritage.
Situation, use:
The penthouse structure houses a number of different leisure areas for the employees of the ministry, ranging from a common room, to various sports areas and a sauna. The large free span allows a flexible space concept. The different areas form enclosed spaces in an open-plan area. For the interior design and fittings floor and wall toles made of natural stone fom local quarries were used, together with cherry-wood furniture costum-made in the USA. A special requirement was that the should not be seen from the ground. Its maximum inside height is 6,7 m with a covered plan area of 716 m².
Air conditioning
A ventilation floor serves as plenum for the air conditioning, with air outlet grilles along the external walls. In the squash courts additional air is blown in from above. An inner skin of glass fibre fabric improves the effect of the air conditioning and thus helps to save energy.
Structure
Six planar arches form the primary structure which carries the double-layer membrane roof with a maximum span 0f 18,2 m. The arches in plan are arranged perpendicularly to the curved longitudinal axis of the building and are supported by bifurcating tree columns made from steel tube. Two smaller, symmetrical arches with two simple tree columns are arranged at the narrow building sides; four larger arches, arranged in pairs in the middle part of the building, have one of their supports on the roof slab and the other on a single-story blockwork construction, which contains changing and ancillary rooms. Statically the arches are two-pin frames; the arch supports are pinned perpendicularly to their plane which meant they could be assembled lying on the floor and then set up vertically. Prestressing devices for the membrane are connected at the arch ends, to enable later tensioning along the arches.
Guy structure
Between the arches the membrane is either tied down through a simple cable guy structure with a short steel tube mast or else through a 'wishbone' structure. This is composed of two closed curved steel tube columns, which together form a pointed arch ('wishbone').
Roof membrane
The internal and external roof membranes are made of PTFE-coated glass fibre fabric; a PVC-coated polyamide fabric forms the connection between façade and outside membrane.
Production, assembly
During the design phase a model was built out of cork slabs, wire, stretch fabric and flexible plastic bars for the arches. After approval from the Ministry the final design was carried out in cooperation with several offices in the USA and in Europe. The glass fibre fabric was made in New York state, the steel work came from England, cables and fittings from Germany, and the glass façade was manufactured in Texas. After the reinforced concrete slab of the existing building had been strengthened, the leisure centre was assembled and erected within a month.
[Soft Shells, Hans-Joachim Schock, p75.76]
Description of the environmental conditions
General comments, links
Ministerial Leisure Centre, Riyadh, Saudi Arabia
Rooftop Recreation Centre, Riyadh, Saudi Arabia
Material of the cover
-
Cable-net/Fabric/Hybrid/Foil
Fabric
-
Material Fabric/Foil
Fiberglass
-
Material coating
PTFE
Main dimensions and form
-
Covered surface (m2)
716
-
Total length (m)
18
Duration of use
-
Temporary or permanent structure
Permanent
Involved companies
-
Architects
FTL Happold
Editor
-
Editor
Marijke M. Mollaert



