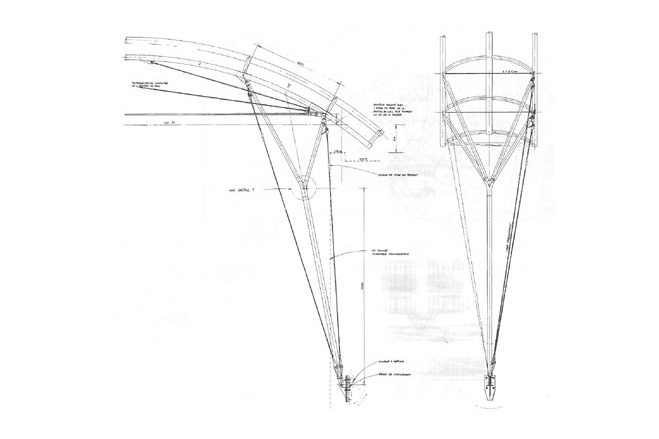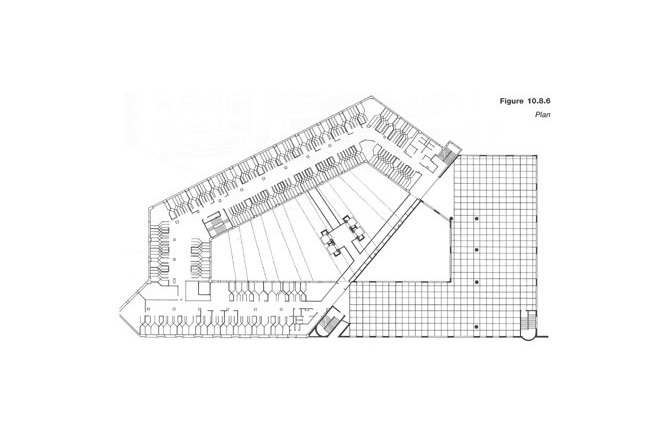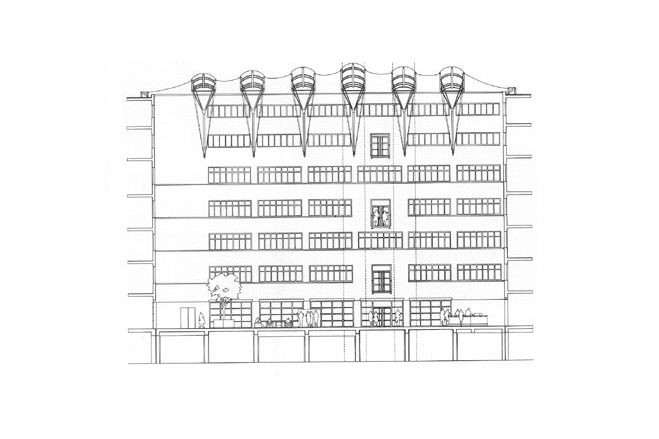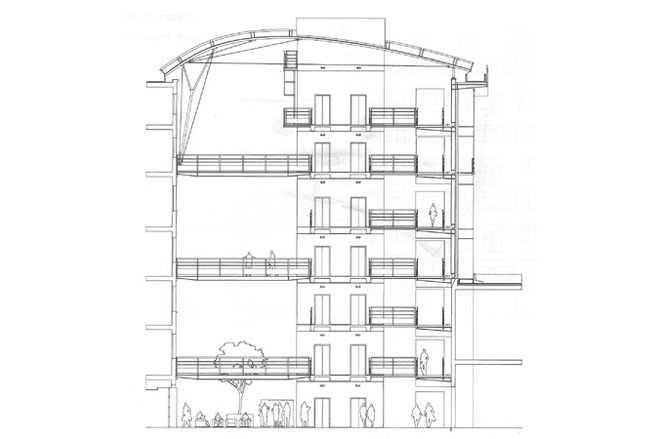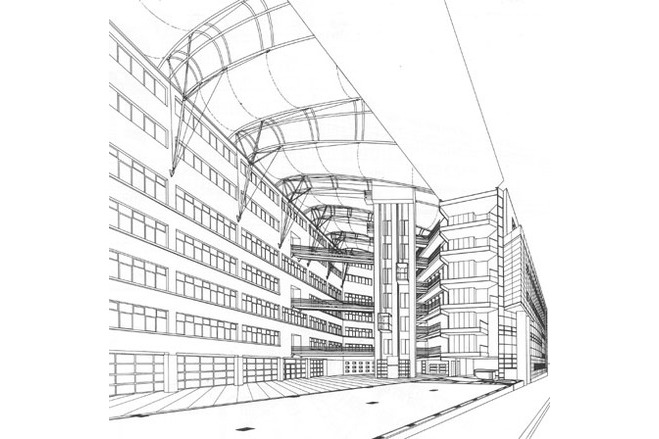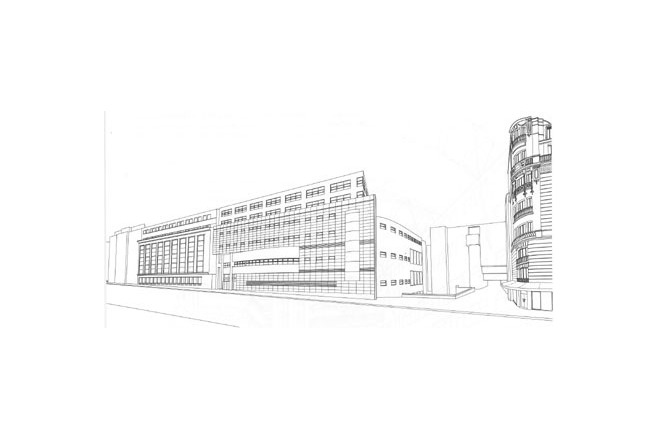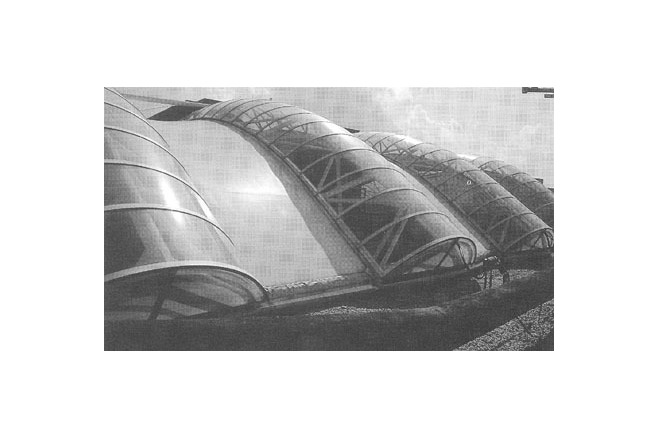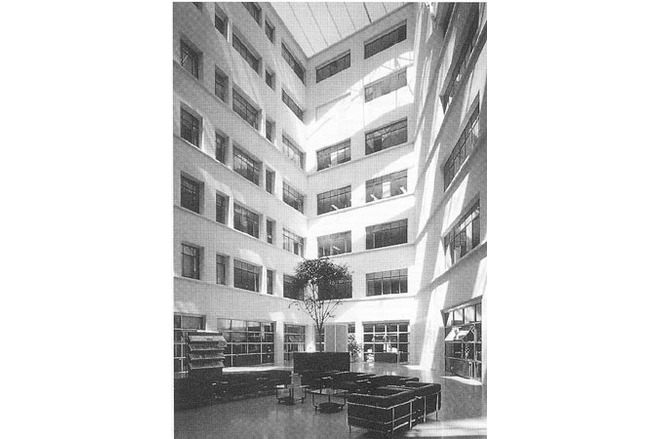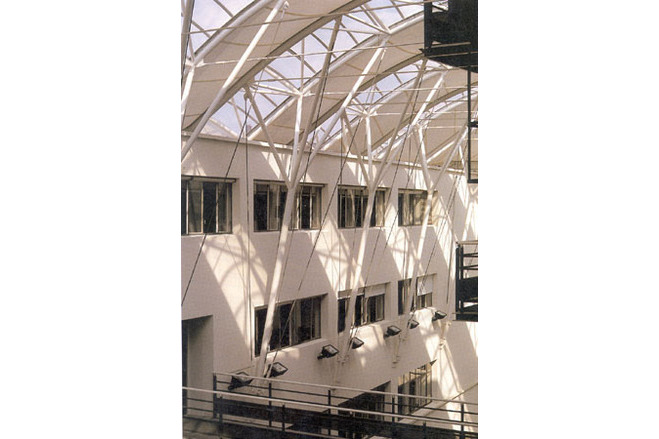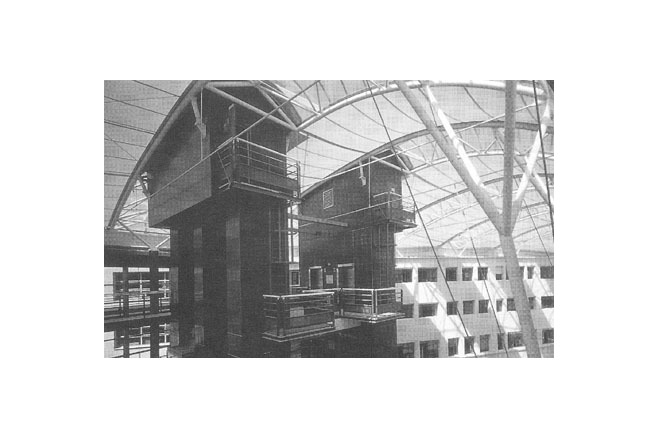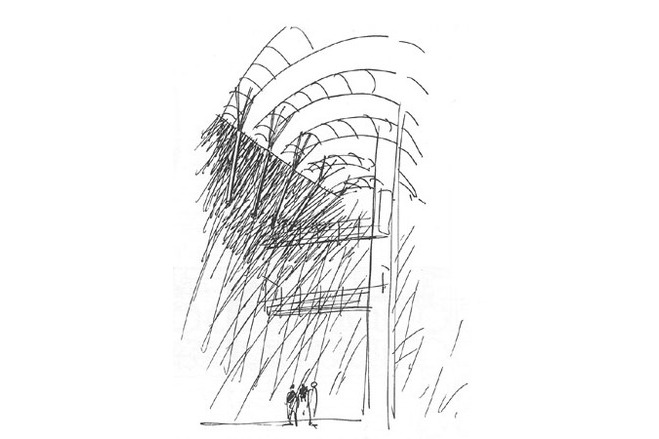Bull Computing Research Centre in Paris
General information
-
Location address
Avenue Gambetta Paris
-
Location country
France
-
Function of building
Laboratories & research centres
-
Climatic zone
Temperate - cold winters and mild summers
Description
The building for the Bull Group at Avenue Gambetta in the 20th arrondissement of Paris, by he French architects Denis Valode and Jean Pistre, is a result of a combination of new-build and the refurbishment of an existing 1950's office building. The L-shaped addition continues the streetside elevation along Avenue Gambetta with an unmistakeable piece of twentieth century French modern archiecture.
The new addition combines with the existing building to enclose a large seven-story volume. This space is bisected by means of a glazed wall, resulting in two asymmetrical courtyards. The smaller space, surrounded by the new building, is left open to the sky. The larger five-sided volume, flanked by the origimal architecture, is roofed with a combination of transparent polycarbonate and translucent membrane.
The roofing of this void and the treatment of the internal volume have provided the building with a dramatic space, which acts as a pivot of communication at the heart of the building. Communal facilities such as cafetarias, meeting rooms and exhibition spaces are situated off the atrium. This increases the opportunities for personal interaction to occur on the walkways connected to the central lift towers, and on the ground floor of the atrium itself.
In contrast to the new street elevations, the walls of the atrium have been kept extremely simple, consisting of white painted planes with rectangular glazed openings. The stark treatment of the internal elevations emphasizes the subtle elegance of the roof structure and provides surfaces upon which the changing light casts shadow patterns from the trusses overhead. The atrium benefits throughout the day from the special qualities of changing light, caused by the combination of translucent membranes and conventional transparent roofing materials.
Roof structure
The fan -shaped roof structure consists of six asymmetrically curved, three-dimensional steel trusses. These are held up along one side by tree-like supports affixed to the atrium wall. The roof has been designed to minimize the loads carried onto the structure of the original 1950s building.
The trusses are with curved vaults of transparent polycarbonate sheeting. Between the trusses the roof is enclosed by a single layer of Teflon coated glass-fibre membrane which has a 15 % translucency.
Each of the seven bays created is different, due to the geometry of the building. The variations are dealt with by adjusting the pattern of the membrane to suit each particular situation. The combination of transparent and translucent roof coverings helps to reduce the solar gain into the atrium, and also provides a visual ceiling to the space.
[Tensile Architecture in the Urban Context, Rudi Scheuermann & Keith Boxer, p150, 152]
Description of the environmental conditions
General comments, links
Architecture Textile
Techniques & Architecture 10/1989
Bull Computing Research Centre, Paris
Material of the cover
-
Cable-net/Fabric/Hybrid/Foil
Cable
-
Material Fabric/Foil
Fiberglass
-
Material coating
PTFE
Main dimensions and form
Duration of use
-
Temporary or permanent structure
Temporary
-
Convertible or mobile
Convertible
-
Design lifespan in years
00-05
Involved companies
-
Architects
Valode et Pistre et Associés
-
Contractors
Koit High-Tex GmbH
Editor
-
Editor
Marijke M. Mollaert



