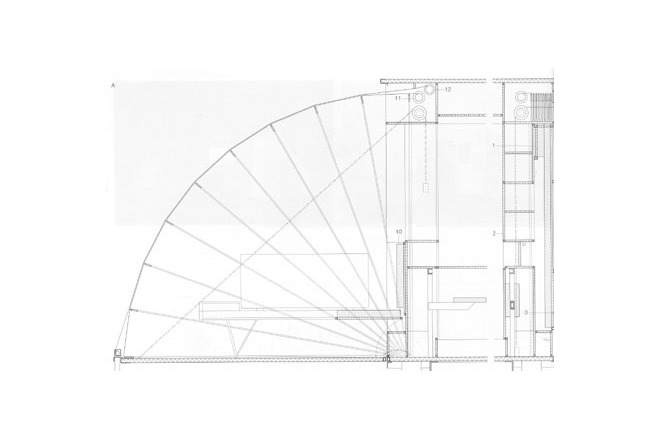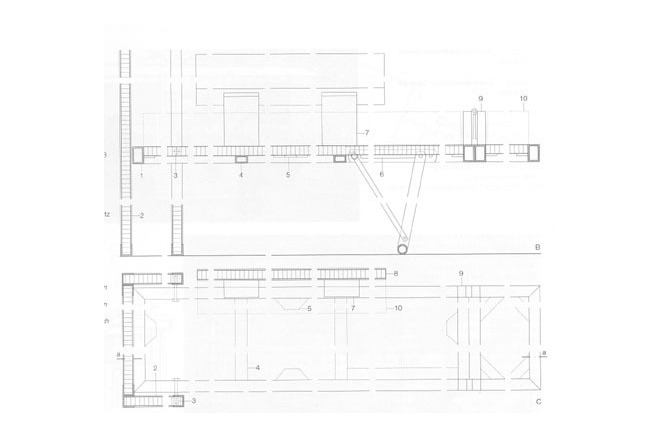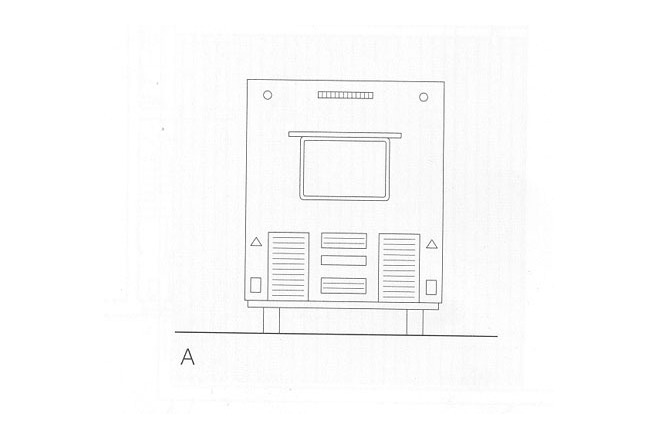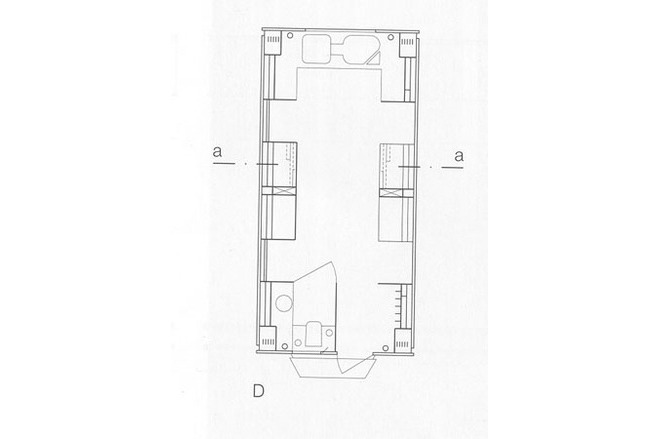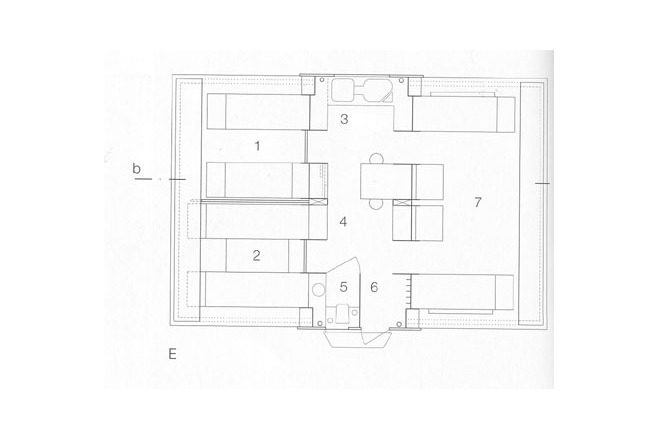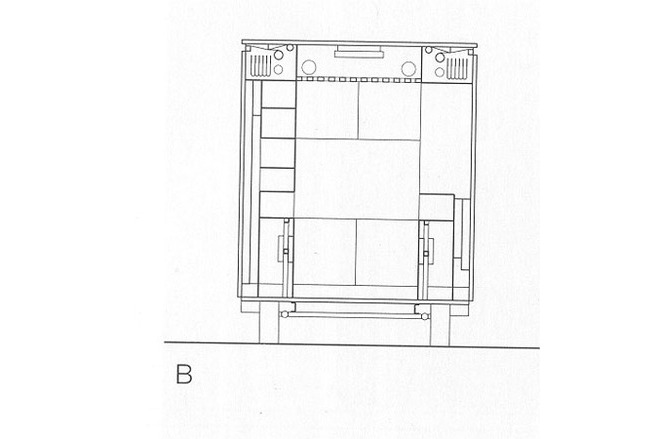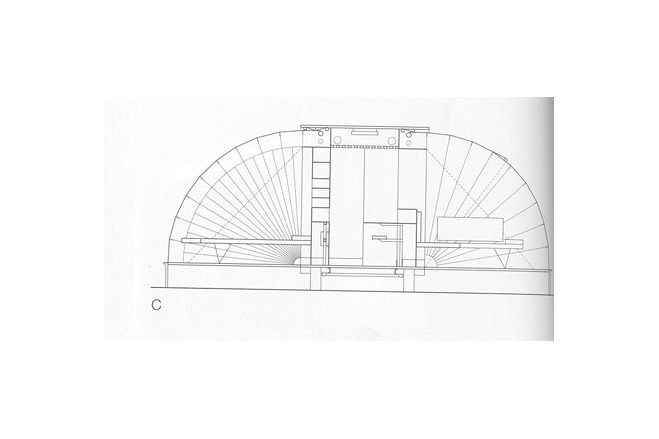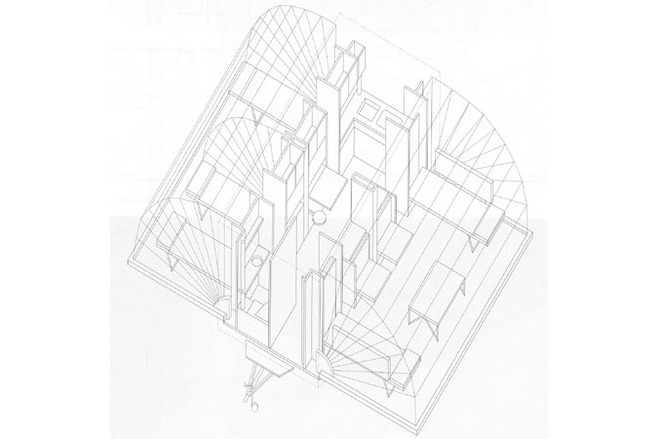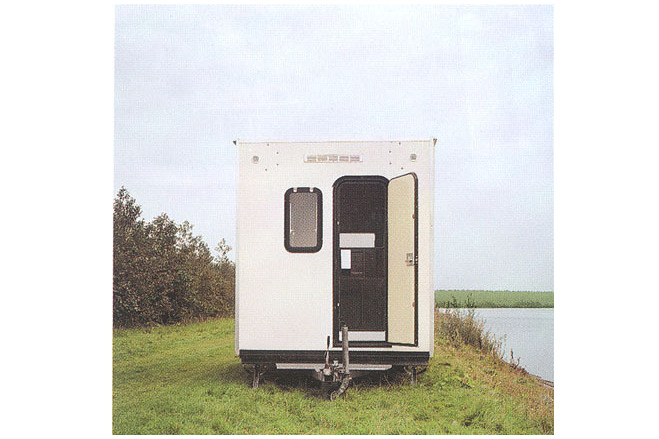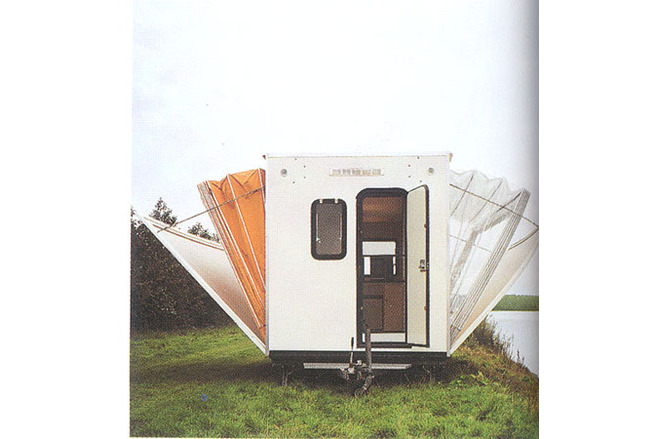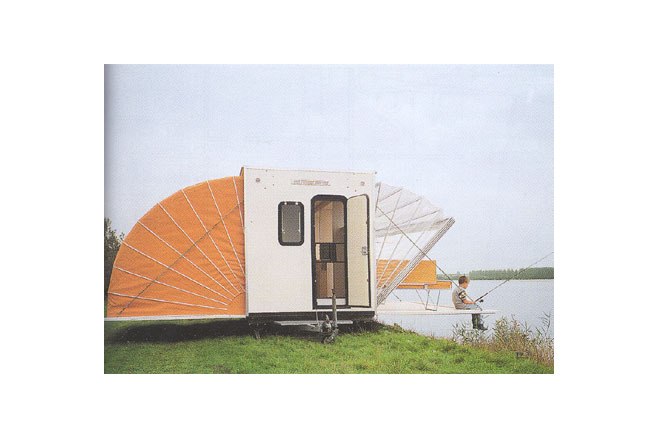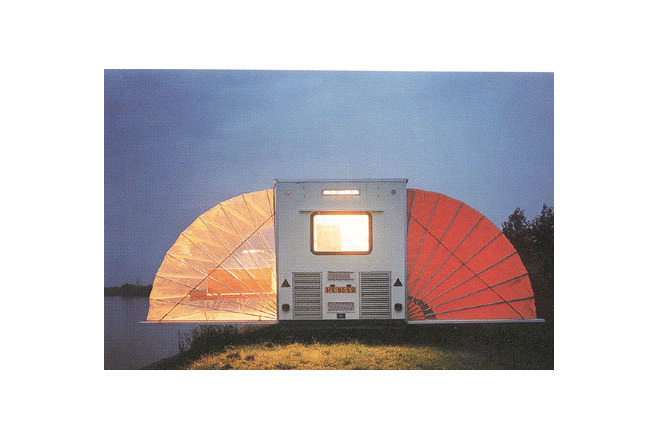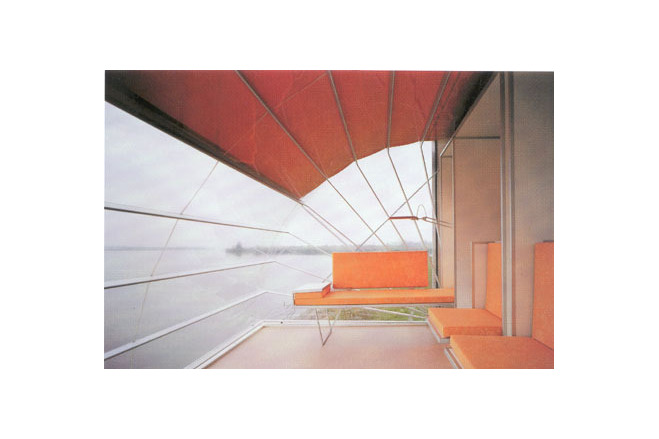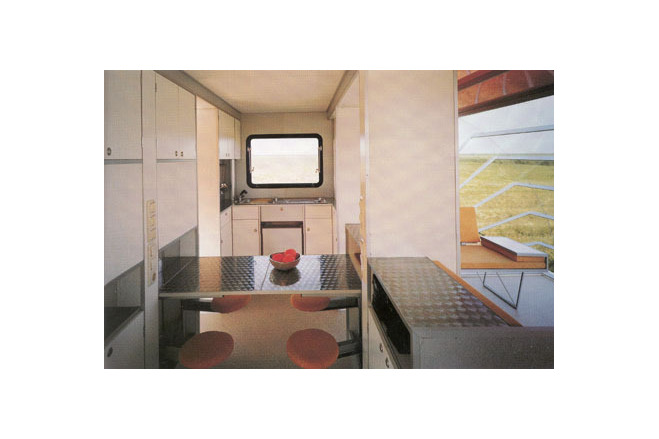Extendible Caravan with Tent Roofs
General information
-
Home page
https://www.bohtlingk.nl/markies/
-
Location address
Almere
-
Location country
Netherlands
-
Year of construction
1985
-
Function of building
Entertainment & recreation
-
Degree of enclosure
Fully enclosed structure
-
Climatic zone
Temperate - cold winters and mild summers
-
Number of layers
mono-layer
-
Primary function of the tensile structure
- Rain protection
- Space defining elements
- Sun protection
- Wind protection
Description
In contrast to conventional caravans, this "marquee" type provides scope for extension by allowing the side walls to be folded down. The 2,2 x 4,5 m core, which accomodates the kitchen, dining space, bathroom and WC, can thus be enlarged to the size of a small house 4,5 x 6,6 m on plan. The extension areas on both are covered with folding tent roofs. These can be pulled down like an accordion to any required height. On one side is a living area with a transparant PVC marquee that can be drawn up in fine weather to create a generous patio. The space on the other side, covered with an opaque tent roof, is used as a bedroom area and can be divided into smaller units. A finely dimensioned, fan-shaped hinged framework was specially designed for the roofs to allow a flat abutment at the base. The floor flaps, roofs and sunshading are operated seperately by means of three electric motors. The bodywork of the caravan consist of 30 mm polyester-coated sandwich panels reinforced at the edges - like the furnishings - with steel sections. The furniture was specially designed for the caravan and can be folded up in part. This was necessary to achieve the required flexibility and extendibility. The furniture consists largely of poplar multiplex sheets with a vinyl or synthetic-resin coating.
[Detail 8/1998, Mobile Structures, p 1423]
Description of the environmental conditions
Material of the cover
-
Cable-net/Fabric/Hybrid/Foil
Foil
-
Material Fabric/Foil
-
-
Material coating
PVC
Main dimensions and form
-
Covered surface (m2)
11.25
-
Total length (m)
2.5
-
Total width (m)
4.5
Duration of use
-
Temporary or permanent structure
Permanent
-
Convertible or mobile
Convertible and mobile
-
Design lifespan in years
11-20
Involved companies
-
Architects
Stichting De Fantasie
-
Engineers
Technisch Bureau Driessen
Editor
-
Editor
Marijke M. Mollaert



