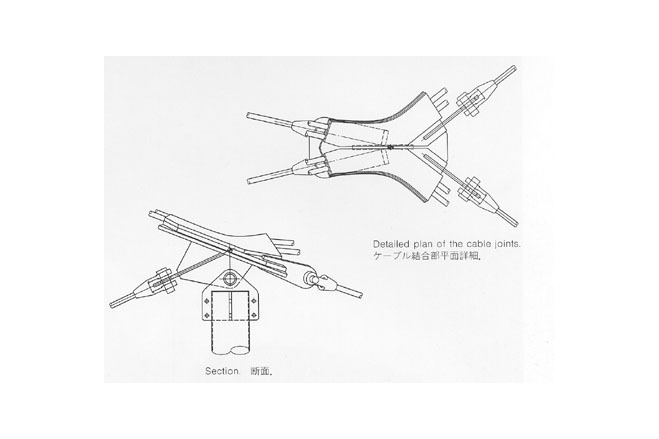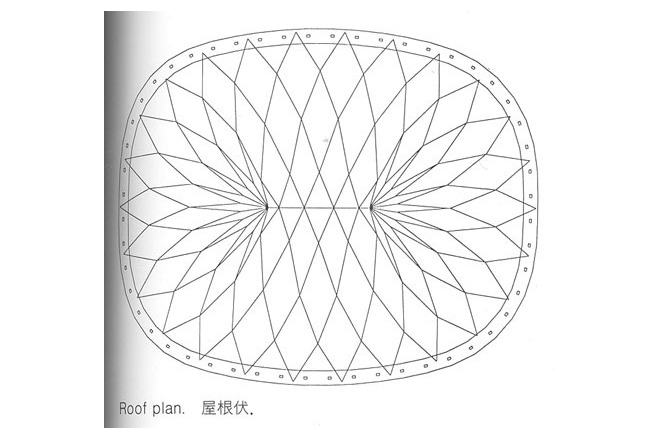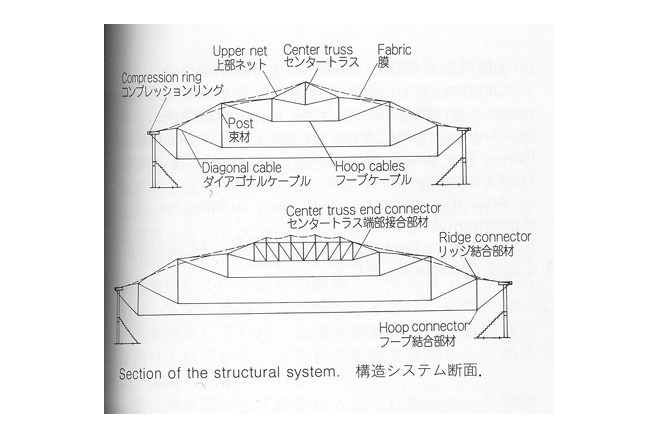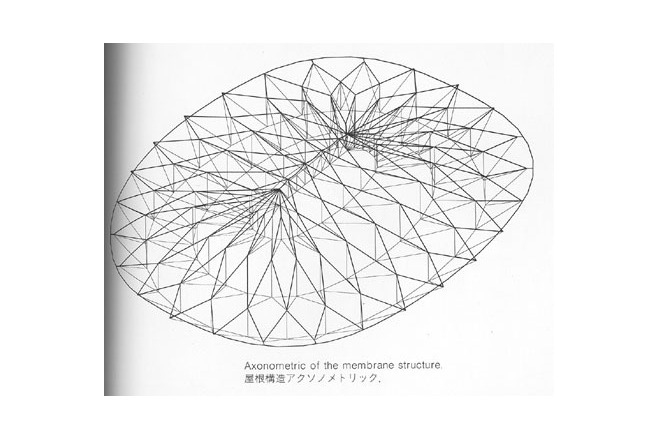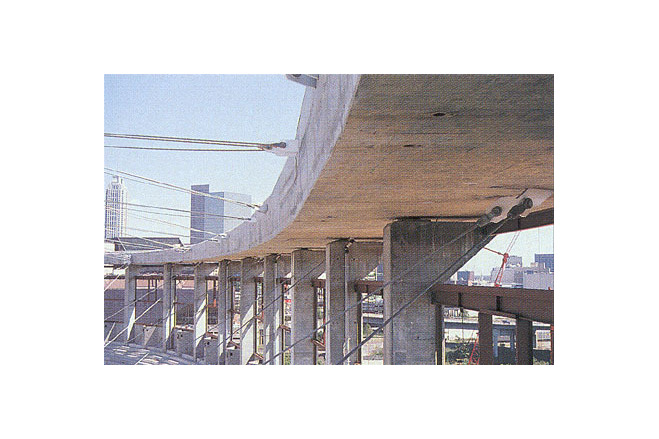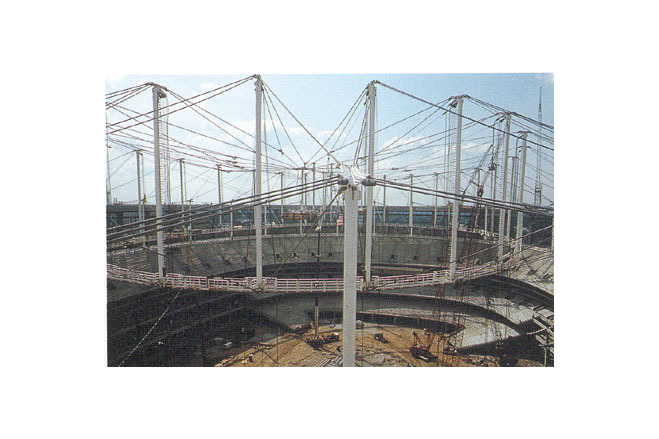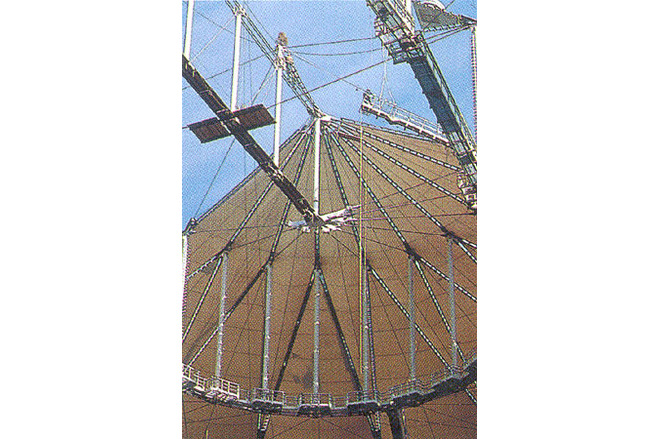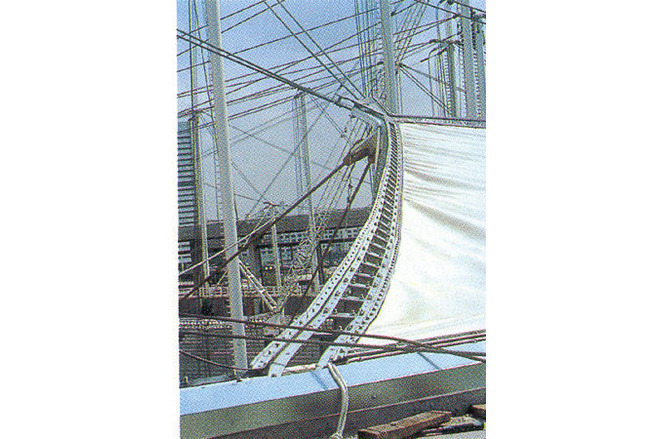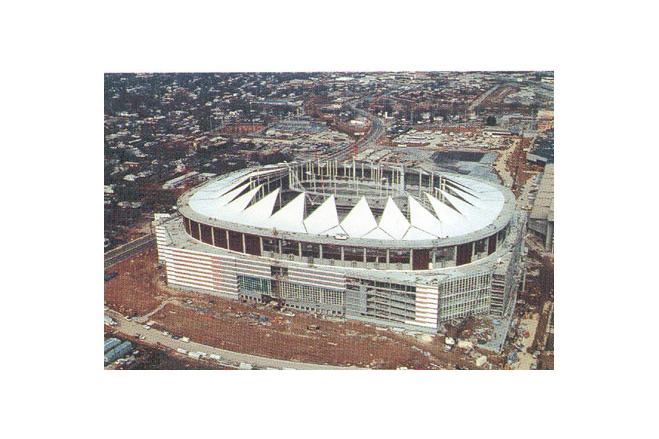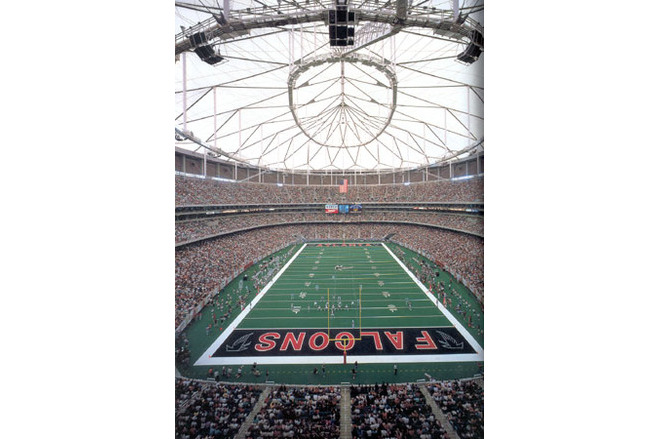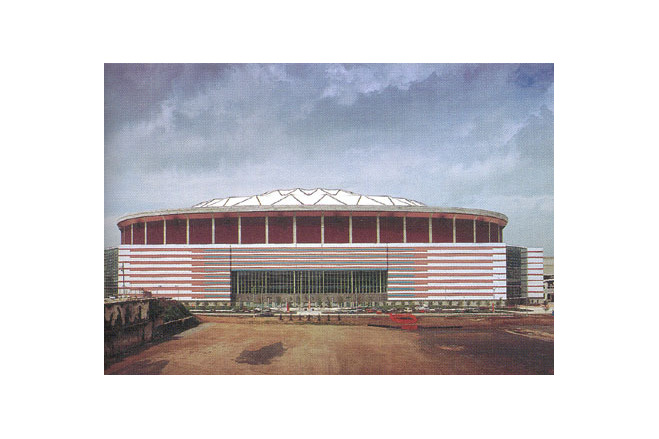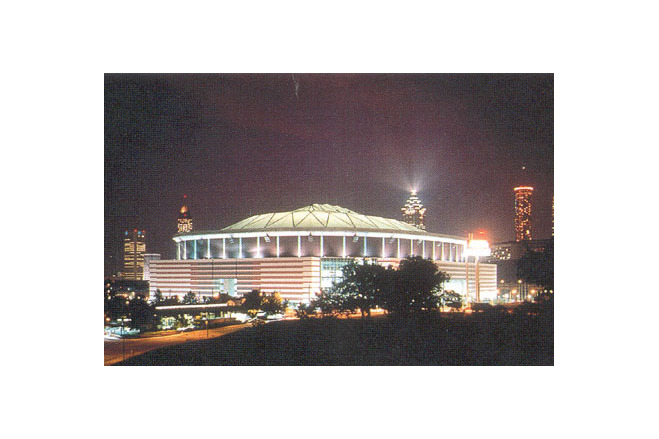Georgia Dome
General information
-
Location address
Atlanta
-
Location country
United States
-
Year of construction
1992
-
Name of the client/building owner
Atlanta World Congress Center Authority
-
Function of building
Stadia
-
Climatic zone
Temperate - cold winters and mild summers
Description
The Tenstar Dome structure for the Giorgia Dome incorporates a triangularized cable net with flying posts to create a tent-like appearance. The bottom of the flying posts are held back by diagonal cables (attached to the top of the next outer ring) and are tied together with cable hoops. In effect, the structure is a truss in which the bottom chord is replaced by hoops that create a true three dimensional structural configuration. With an overall dimension of 240 x 192 m, the roof is the largest such structures in the world. It is surfaced with diamond shaped panels of PTFE coated glass fiber membranes, giving its outer skin a crystalline appearance.
The roof is held by a compression ring that is a concrete box 7,9 m wide x 1,5 m high. A total of 52 columns supports the 700 m long perimeter of the ring. Stel weldments are embedded into the ring to provide the 26 attachement points for the cable dome. In order to permit the thermal expansion of the roof independent of the substructure, the compression ring sits on "teflon" bearing pads that are restrained to permit only radial movement. This arrangement permits both wind and seismic forces to be transmitted to the substructure.
Connectors for both the ridge cables and the bottom hoop cables are welments. These connectors are assembled from plates and permit continuous cables to be clamped into saddles that provide for load transfer between cable or the posts. Attachement of the posts is accomplished with pinned connections, both to make the erection simpler and to permit rotation of the joint under non-uniform load connections.
(Matthys Levy, Weidlinger Associates)
[Membrane Designs and Structures in the World, Kazuo Ishii, p180 -183]
Description of the environmental conditions
Material of the cover
-
Cable-net/Fabric/Hybrid/Foil
Cable
-
Material Fabric/Foil
Fiberglass
-
Material coating
PTFE
Main dimensions and form
-
Covered surface (m2)
35000
-
Total length (m)
240
-
Total width (m)
192
Duration of use
-
Temporary or permanent structure
Temporary
-
Convertible or mobile
Convertible
-
Design lifespan in years
00-05
Involved companies
-
Architects
Heery Architects & Engineers
Rosser Fabrap Intern
-
Engineers
Weidlinger Associates
Editor
-
Editor
Marijke M. Mollaert



