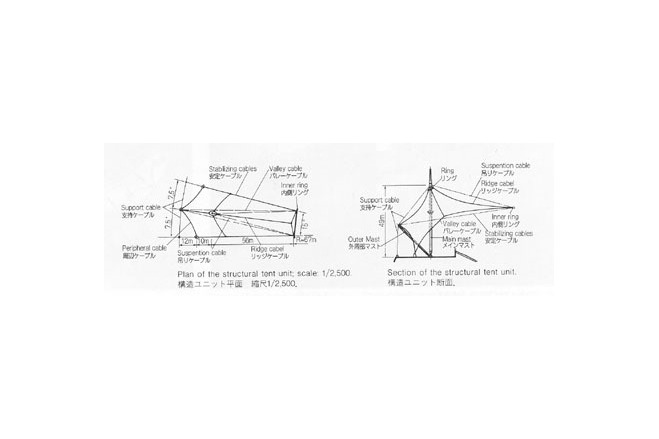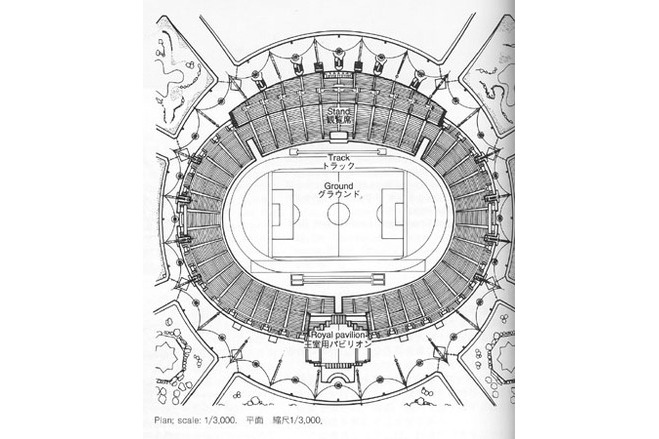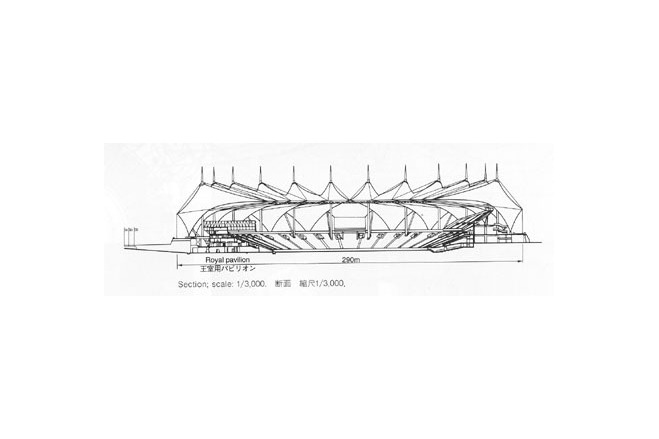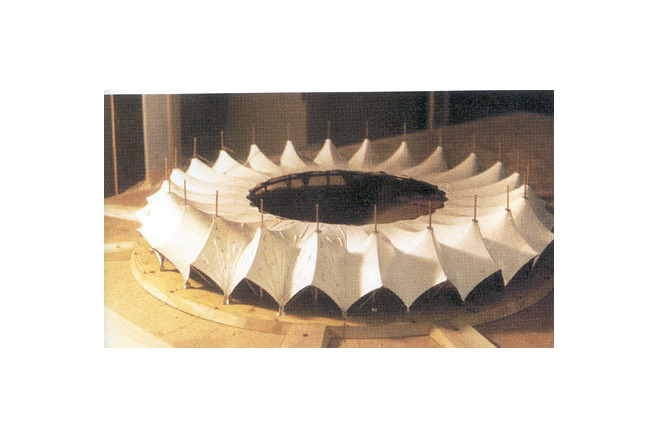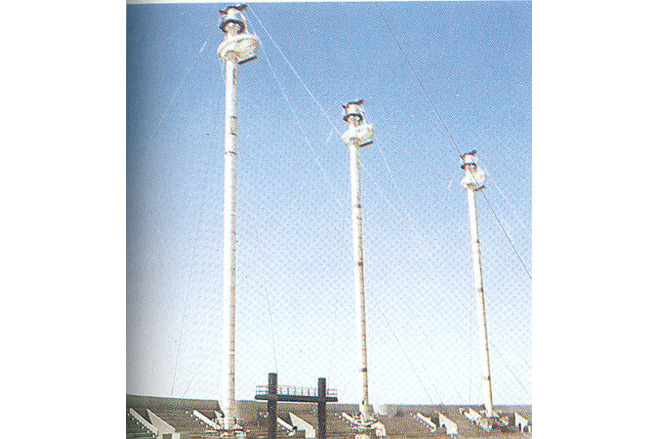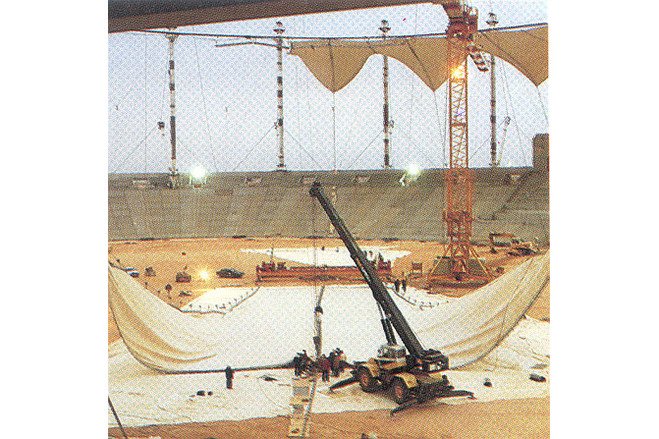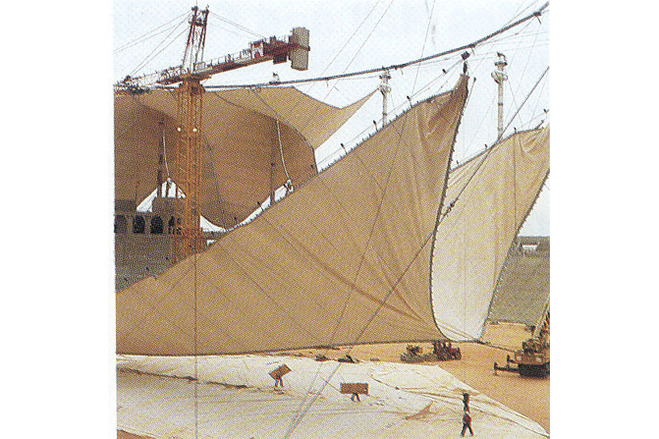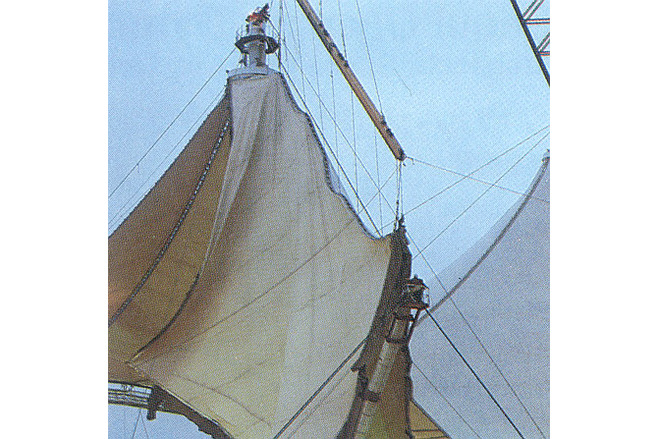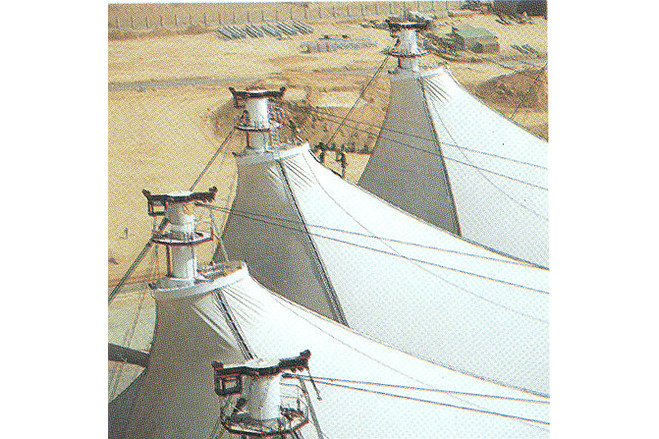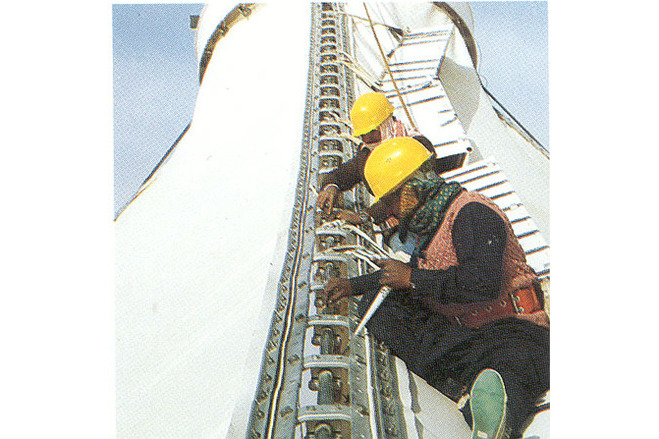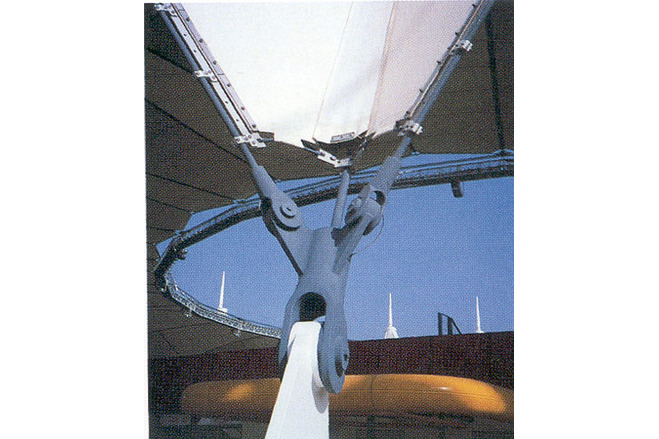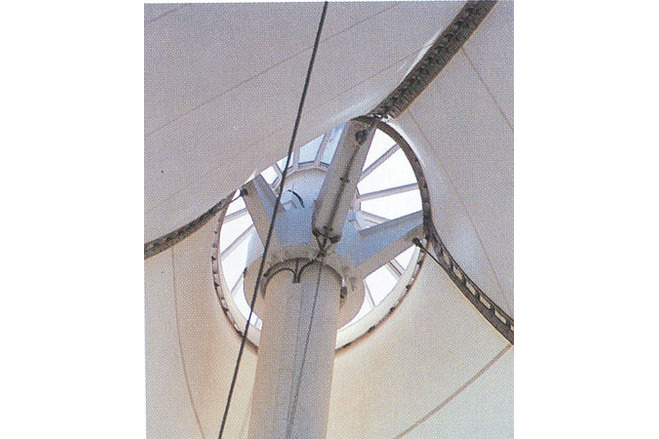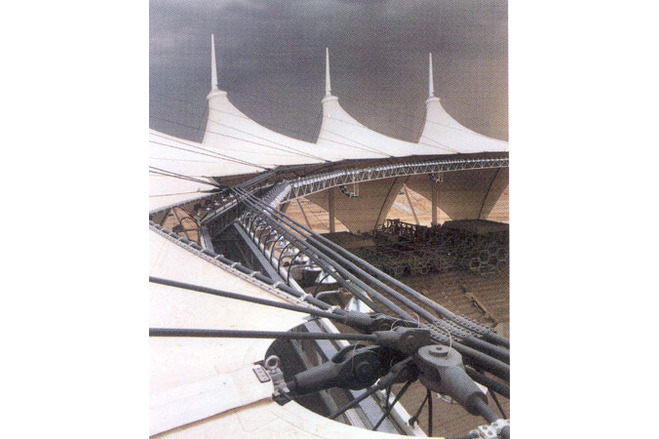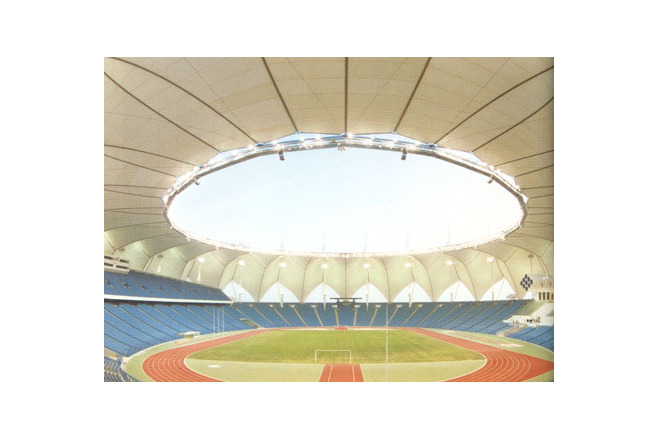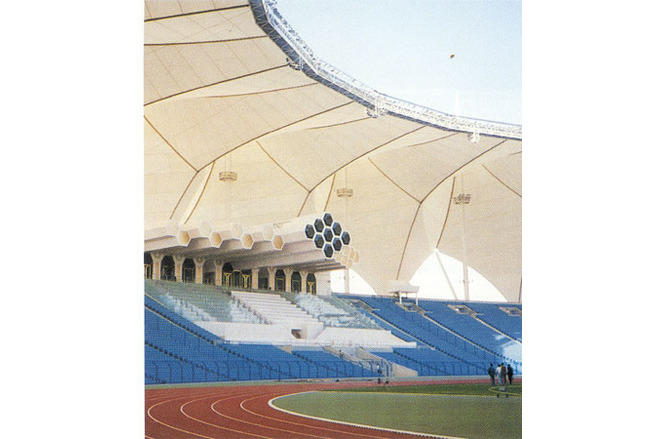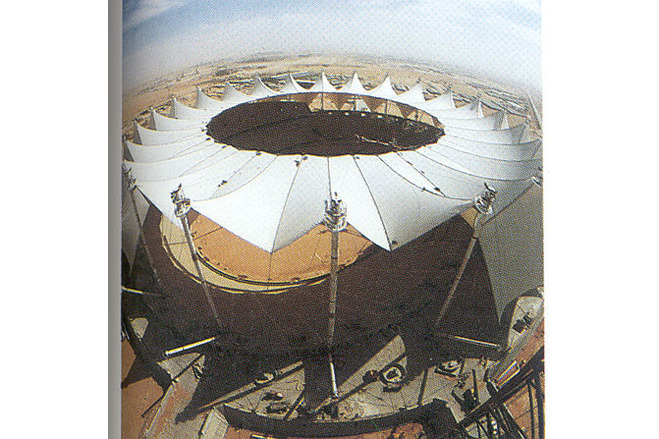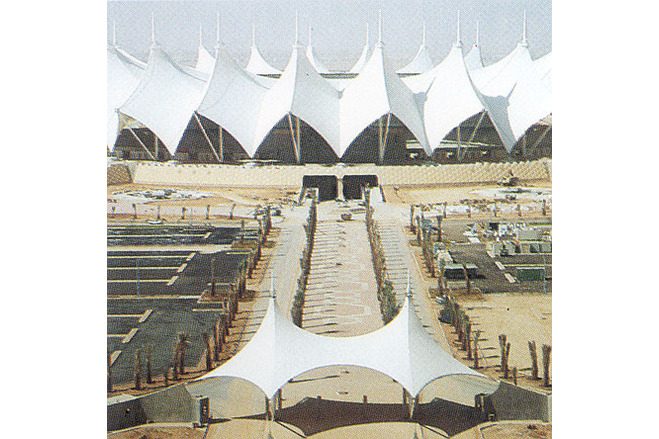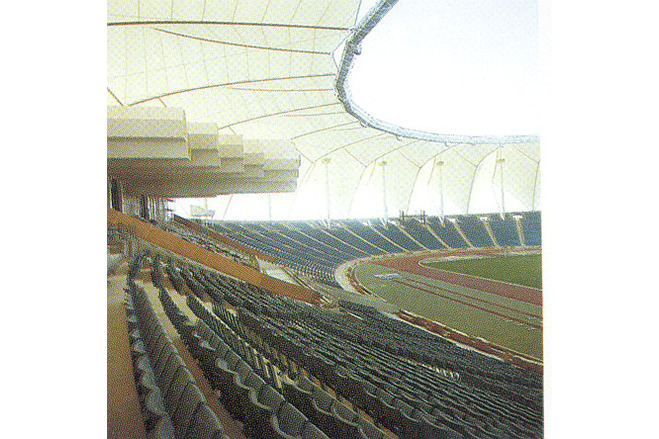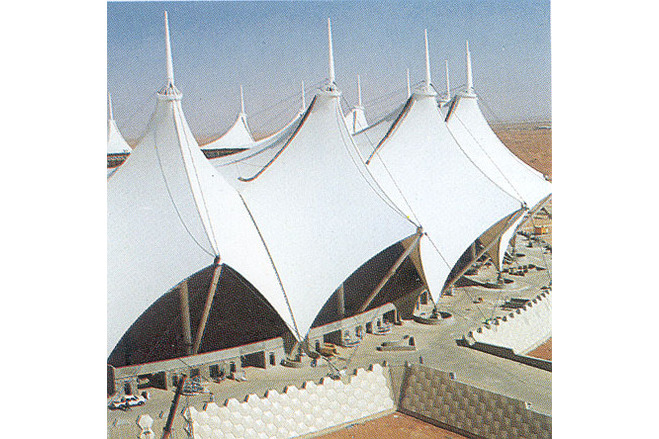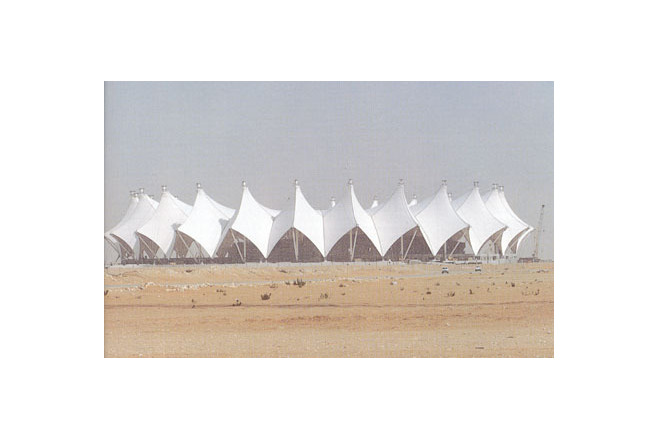King Fahd International Stadium
General information
-
Location address
Riyadh
-
Location country
Saudi arabia
-
Year of construction
1986
-
Function of building
Stadia
-
Degree of enclosure
Open structure
-
Climatic zone
Tropical - hot and wet all year
-
Type of application of the membrane
covering
-
Primary function of the tensile structure
- Space defining elements
- Sun protection
Description
The roof structure of the King Fahd International Stadium is the largest stadium roof in the world despite its large center opening. International rules for football (soccer) made this opening necessary. It is 21 % of the plan area and could have been closd easily without changing the system.
The 50000 m² structure was generated in Horst Berger's design by arranging 24 tent units into a circle with an outer diameter of 288 m. 60 m high vertical masts located on a circle with an 247 m diameter form the main supports of the tent units. These are made of two repetitive fabric panel shapes which are stressed between ridge cables, valley cables and edge catenaries. The ridge cables are connected to the top of the main masts, holding the system up. The valley cables are connected to bottom anchors, holding the system down. The outer end of the ridge cables and the outer edge catenaries are held out by a fixed point created by sloping masts and triangulated anchor cables. The inner edge of the membrane system is attached to a ring cable which balances all the foces of the structure.
To make the structure erectable and give it redundancy and stiffness, an additional cable system is provided, consisting of suspension and stabilizing cables. Together with the masts, the rear anchor cables and the ring cable they form a stable structural system not required the participation of the fabric. This system was erected first and served as the framework for installing the fabric. It can serve in the future if fabric panels are to be replaced.
This structural system is not only economical but creates a very efficient and pleasant space. The tent forms absorb sound, warm air rises up. The gentle curves which support the roof undisturbed by structural frames give the huge space a sense of intimacy. And the steep folds of the tents give the exterior its powerful image.
(Horst Berger, Light Structures/Horst Berger, Prof. at CCNY)
[Membrane Designs and Structures in the World, Kazuo Ishii, p208-209]
Description of the environmental conditions
General comments, links
King Fadh International Stadium
Birdair Tensioned Membrane Structures
Light Structures, Structures of Light: The Art and Engineering of Tensile Architecture
Engineering News Record Nov./1987
Le tensostrutture a membrana per l'architettura
The Art of Structural Engineering: The Work of Jörg Schlaich and his Team
Material of the cover
-
Cable-net/Fabric/Hybrid/Foil
Fabric
-
Material Fabric/Foil
Fiberglass
-
Material coating
PTFE
Main dimensions and form
-
Covered surface (m2)
52000
-
Form single element
Anticlastic
Duration of use
-
Temporary or permanent structure
Temporary
-
Design lifespan in years
21-30
Involved companies
-
Architects
Ian Frasier
John Roberts & Partners
-
Engineers
Geiger Berger Associates
Editor
-
Editor
Marijke M. Mollaert



