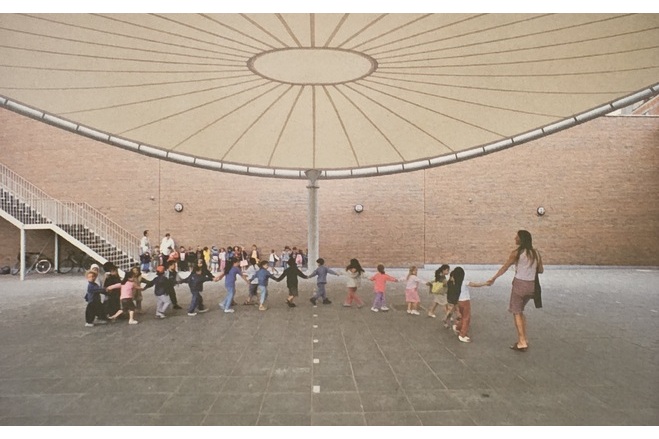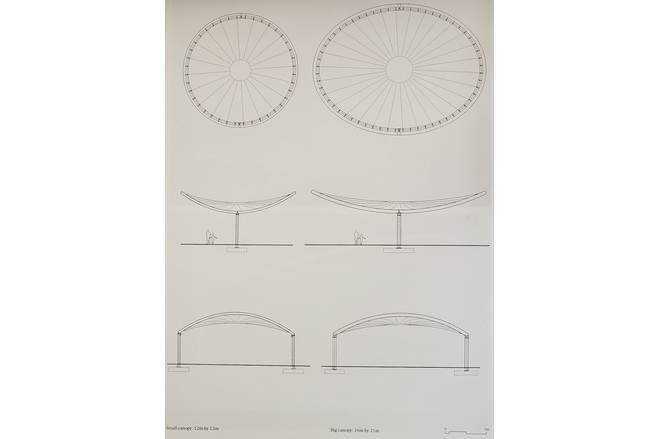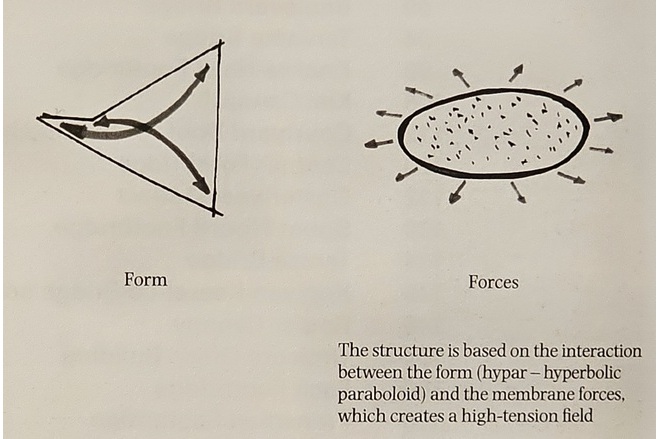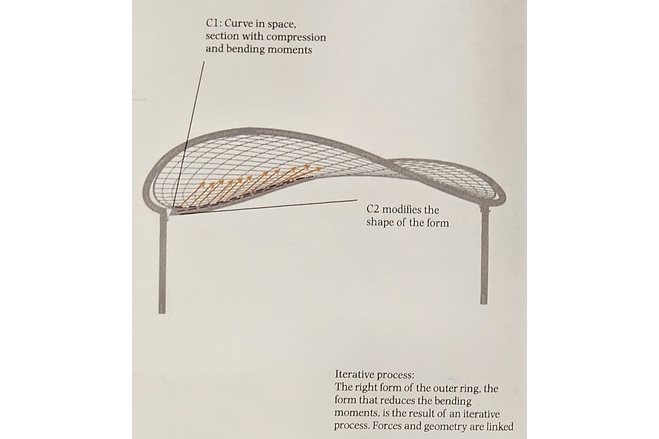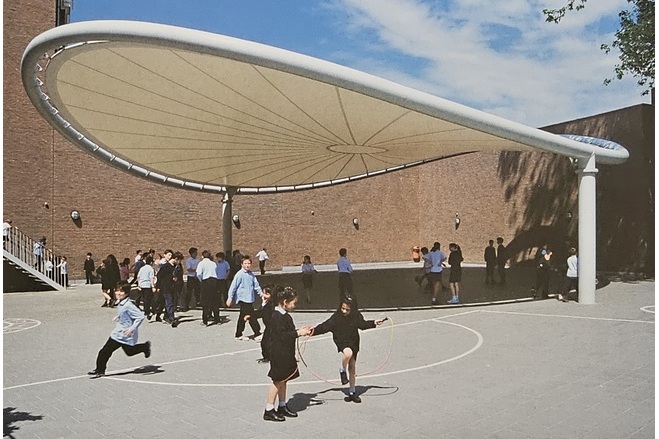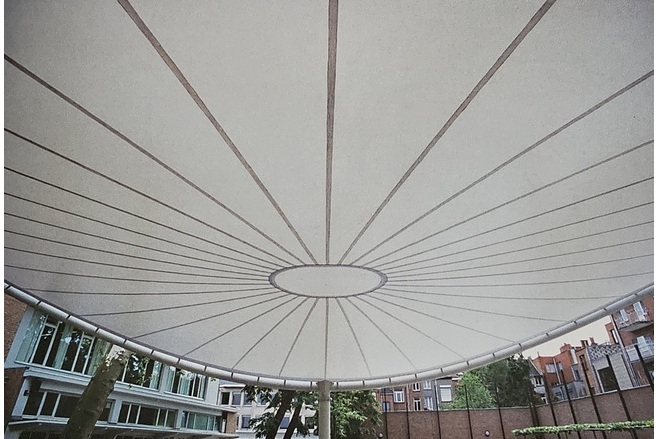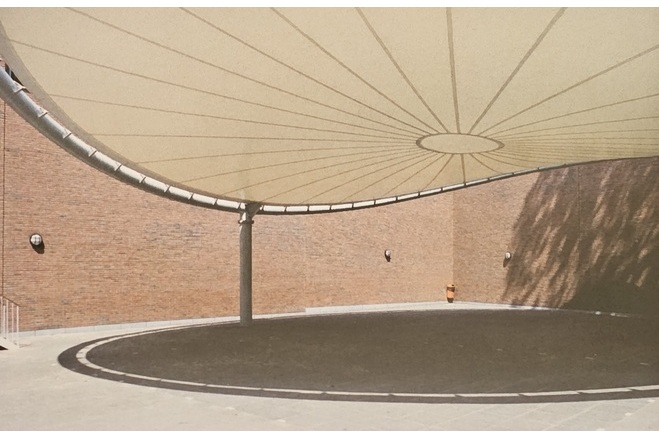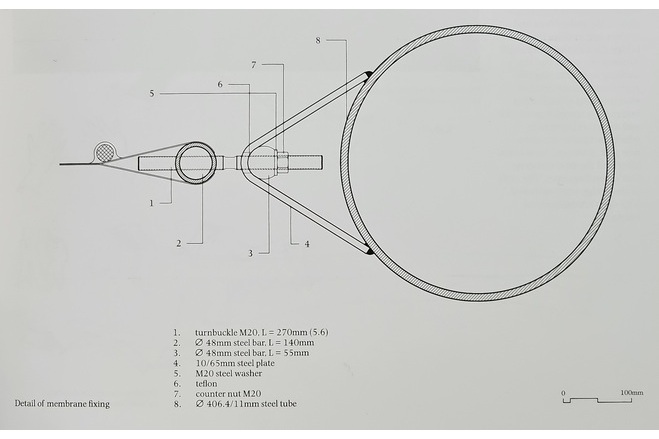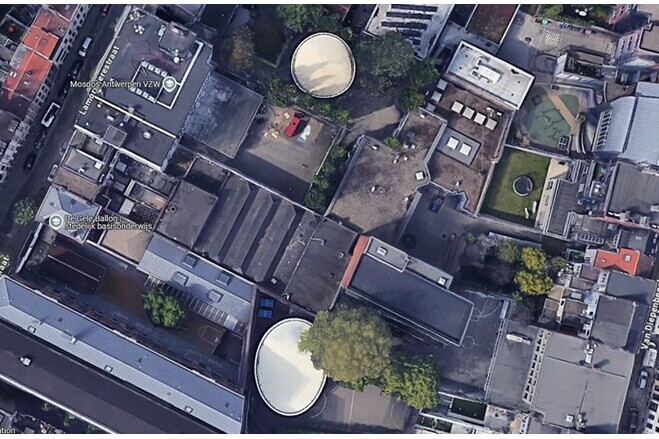Tachkemoni canopies
General information
-
Location address
Antwerpen
-
Location country
Belgium
-
Year of construction
2001
-
Name of the client/building owner
Vzw Tachkemoni
-
Function of building
Education
-
Degree of enclosure
Open structure
-
Climatic zone
Temperate - cold winters and mild summers
-
Number of layers
mono-layer
-
Type of application of the membrane
covering
-
Primary function of the tensile structure
- Rain protection
- Space defining elements
- Sun protection
Description
As part of the renovation of a school in the centre of Antwerp, Laurent Ney designed two canopies in collaboration with architect Christiaan Poulissen: one small one for the kindergarten and one larger one for the primary school. In this urban environment the school is part of a closed street block with housing and public amenities.
The client’s brief stated that the canopies, envisioned as traditional transparent roofs, had to cover part of the playground. The design of a glazed or transparent roof is far too often conceived as the addition of elements, fulfilling only one function. In this analytical design approach, the glass shelters people from the rain and let the light in, the glass slats connect all the elements together, the beams carry the weight and transfer the loads to the columns and further to the foundations. The Tachkemoni canopies were not conceived to be yet another accumulation of horizontal and vertical sub-elements, but to be a quest for an object that expresses structural unity. One element – the canopy – should fulfil all the functions at the same time. This holistic approach led to the simultaneous design of a shelter and a structural surface element.
In 1999, at the time of the Tachkemoni design, the most appropriate material to span and shelter 263m2 playground was a curved pre-tensioned polyvinyl chloride membrane. The membrane shape was found intuitively by using a hyperbolic paraboloid membrane tensioned against a looped tubular frame. In plan, the surface area of the small canopy is a circle of 12m diameter, the large one an ellipse of 16m by 21m. non-linear structural analyses of the entire system took into account the deformation before and after the membrane was pretensioned, as well as the construction method. The construction sequence turned out to be an engineering challenge: while tensioning the membrane against the frame, both the ring and the columns experienced significant displacement. The tops of the columns were displaced by 10cm. In practice this meant that they had to be initially fixed skew to the foundations. When the membrane had been completely tensioned, the columns, in their permanent state, turned out to be perfectly vertical.
The design of these canopies brought Ney to an awareness of the importance of the tools and strategies when looking for correct structural shapes.
[from Laurent Ney Shaping Forces]
Description of the environmental conditions
Material of the cover
Main dimensions and form
-
Form entire structure
Anticlastic
Duration of use
-
Temporary or permanent structure
Permanent
Involved companies
-
Architects
Poulissen & Partners bvba
-
Engineers
Ney & Partners
Editor
-
Editor
Marijke Mollaert


